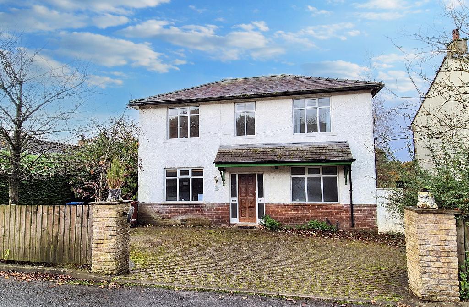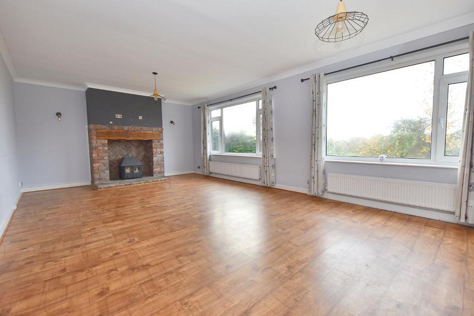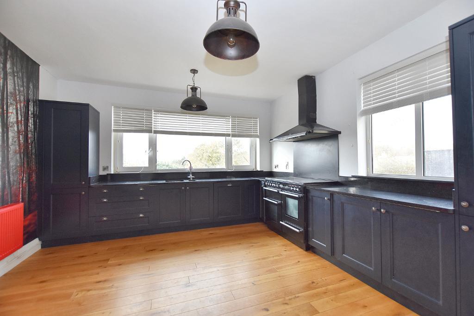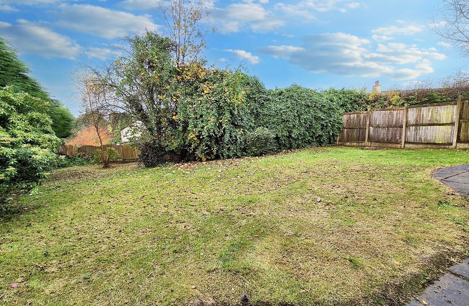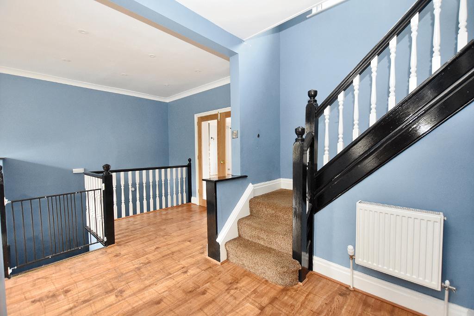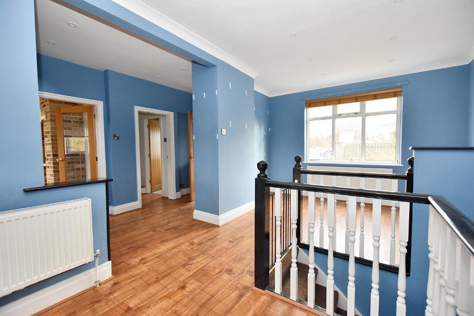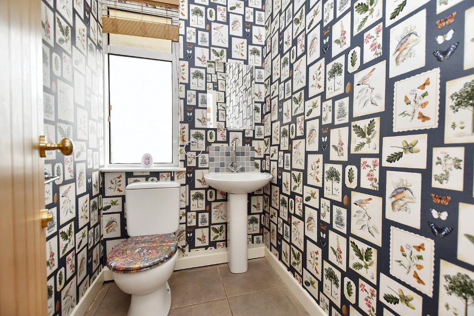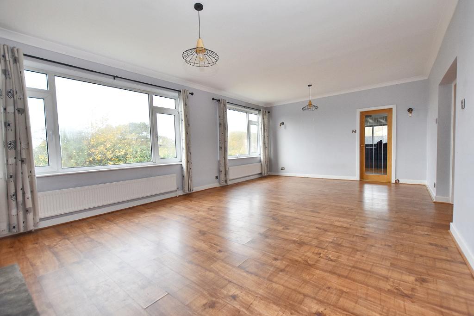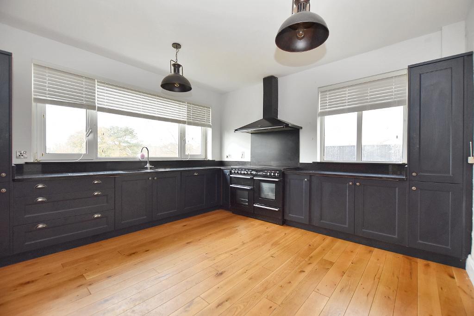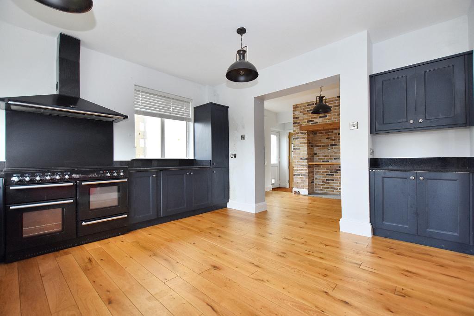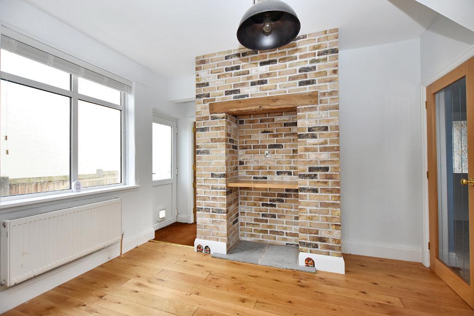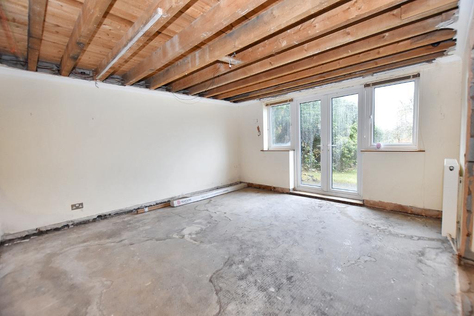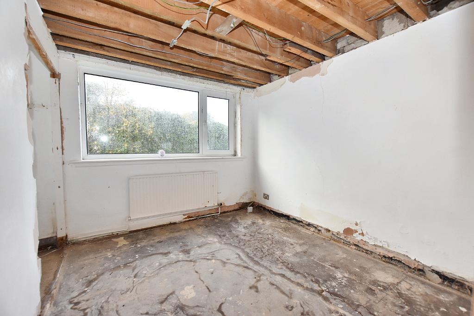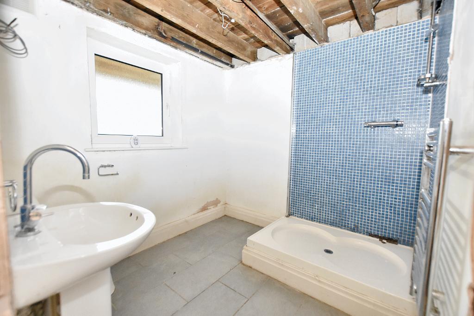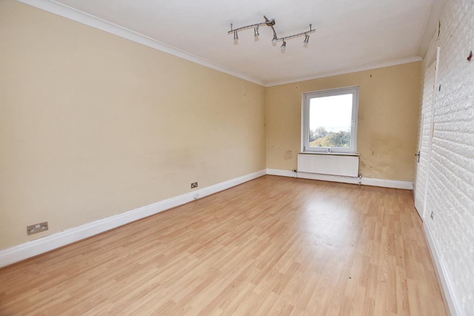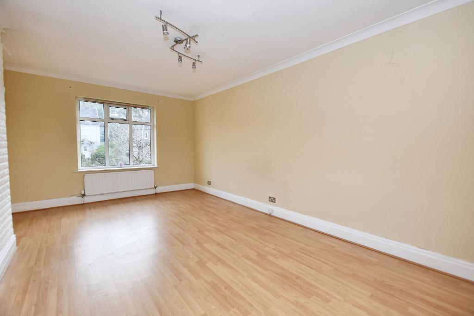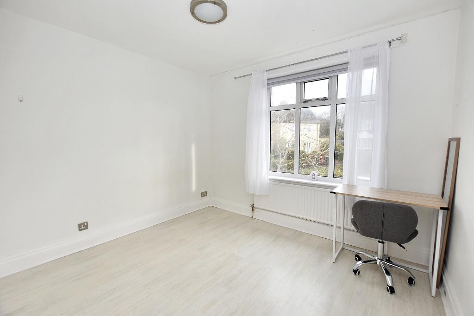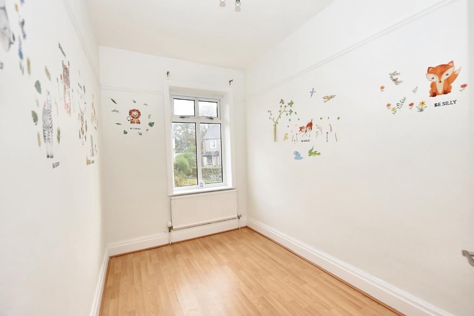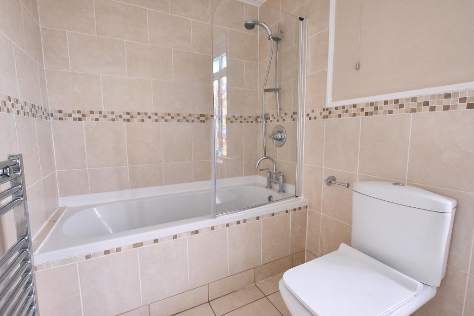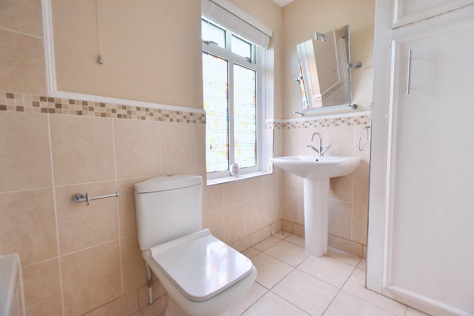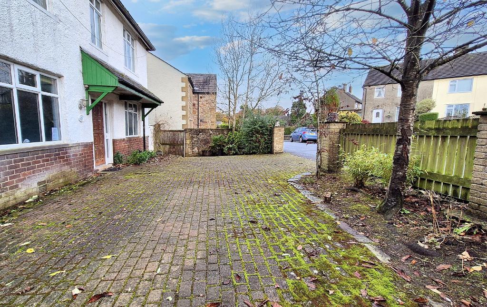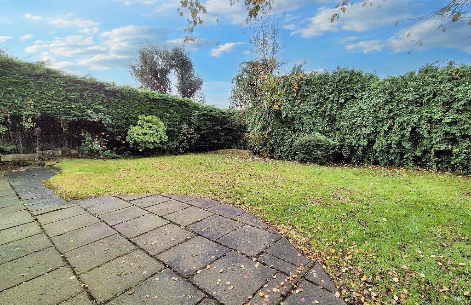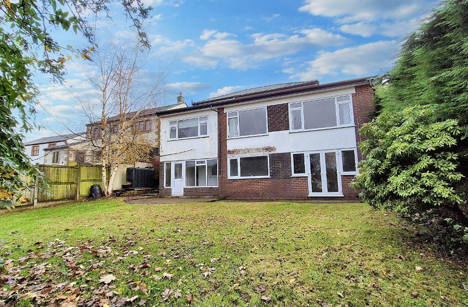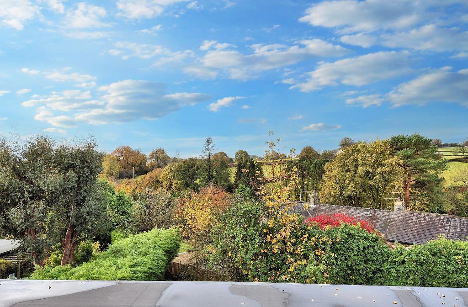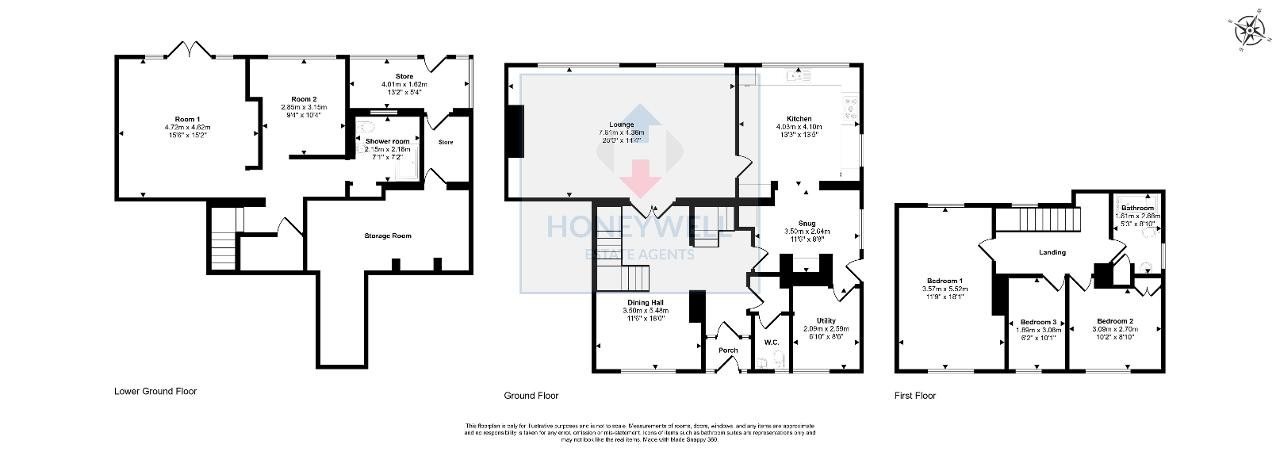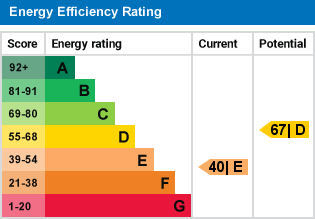Avenue Road, Hurst Green, BB7
3 Bed Detached - £410,000 - Sold
A mature detached house which is situated in the centre of this extremely popular village within the Ribble Valley countryside and close to the famous Stonyhurst College. The house has a dining hall and cloakroom to the front and a large lounge to the rear, plus a dining kitchen open to the snug and separate utility room. Upstairs there are three bedrooms and a 3-piece bathroom. The lower ground floor offers fantastic potential for further accommodation with two rooms and a shower room which require refurbishment.
Outside there is a block paved driveway to the front provided private parking for three cars and at the rear there is an enclosed lawned rear garden. The property is offered for sale with vacant possession with no onward chain. Hurst Green is a popular village with surrounding countryside. Within walking distance from the house is the popular Shireburn Arms Hotel, Stonyhurst College and Hurst Green Primary School.
- Mature detached house
- Large lounge & dining hall
- Lower ground floor accommodation
- Enclosed garden to the rear
- Prime central village location
- Kitchen, snug & utility
- 3 bedrooms & 3-piece bathroom
- 195m2 (2,100 sq ft) approx.
Ground Floor
Entrance: Front door into:
Entrance vestibule: With half-glazed door into:
Cloakroom: With space for hanging coats, 2-piece white suite comprising low suite w.c. with push button flush, pedestal wash-hand basin with chrome mixer tap, tiled splashback and tiled floor.
Open-plan dining hall: 3.5m x 5.5m (11"6" x 18"0"); with coved cornicing, recessed spotlighting, staircase off to first floor and staircase down to lower ground floor, glazed double doors leading to:
Lounge: 7.6m x 4.4m (25"0" x 14"4"); a large lounge with 2 windows overlooking the rear garden, coved cornicing, wall light points, feature fireplace with brick surround and flagged hearth and laminate flooring.
Kitchen: 4.0m x 4.1m (13"3" x 13"5"); with a fitted range of shaker style wall and base units with granite work surface and splashback, built-under one-and-a-half bowl sink unit with mixer tap, Range style cooker with extractor over, integrated dishwasher, wooden flooring and open to:
Snug: 3.5m x 2.6m (11"6" x 8"8"); with integrated fridge with hardwood work surface over, feature brick chimney breast with stone flagged hearth, wooden flooring and half-glazed door to outside.
Utility room: 2.1m x 2.6m (6"10" x 8"6"); with plumbing for a washing machine and floor-mounted Worcester central heating boiler.
First Floor
Landing: With spindles and balustrade, window to rear elevation and loft access.
Bedroom one: 3.6m x 5.5m (11'9" x 18'1"); dual aspect with windows to front and rear, attractive views to the rear, laminate flooring and coved cornicing.
Bedroom two: 3.1m x 2.7m (10"2" x 8"10"); with built-in storage cupboard and laminate flooring.
Bedroom three: 1.9m x 3.1m (6"2" x 10"1"); with picture rail and laminate flooring.
Bathroom: 3-piece white suite comprising low suite w.c. with push button flush, pedestal wash-hand basin with chrome mixer tap and panelled bath with chrome mixer tap, glass shower screen and fitted shower, part-tiled walls, tiled floor, chrome heated ladder style towel rail and built-in storage cupboard.
Lower Ground Floor
Lower ground floor: With return staircase leading from open dining hall. The lower ground floor offers excellent potential for further accommodation.
Room one: 4.7m x 4.6m (15'6" x 15'2"); with glazed French doors opening onto the rear garden.
Room two: 2.9m x 3.2m (9'4" x 10'4"); with outlooks across the rear garden.
Shower room: 3-piece suite that requires full modernisation.
Storage: Accessed directly from the rear garden is a storage area with glazed windows to the side and rear leading to a small storage room providing access to further storage space under the ground floor.
Exterior
Outside:
To the front of the property is a block paved driveway providing parking for up to 3 cars. Steps down from the side of the house lead to a good-sized private enclosed rear garden with boundary hedging, lawn, paved patio and oil storage tank.
HEATING: Oil fired hot water central heating system complemented by double glazing in PVC frames.
SERVICES: Mains water, electricity and drainage are connected. There is no gas in Hurst Green.
TENURE: Freehold.
COUNCIL TAX BAND F.
EPC: The energy efficiency rating of the property is E.
PLEASE NOTE: The property is marketed as sold as seen and buyers should be aware the seller has limited information about the property and is unable to confirm if any of the fittings are in working order.
VIEWING: By appointment with our office.
