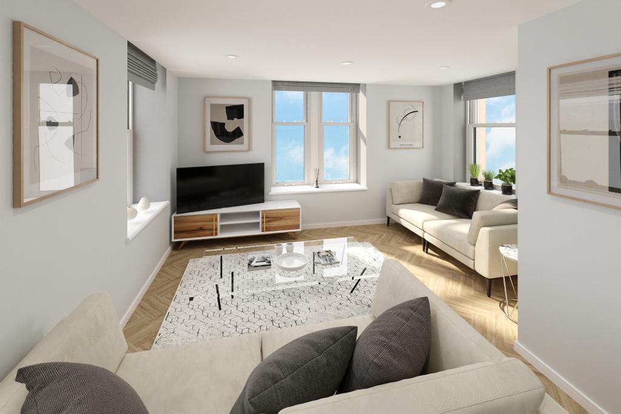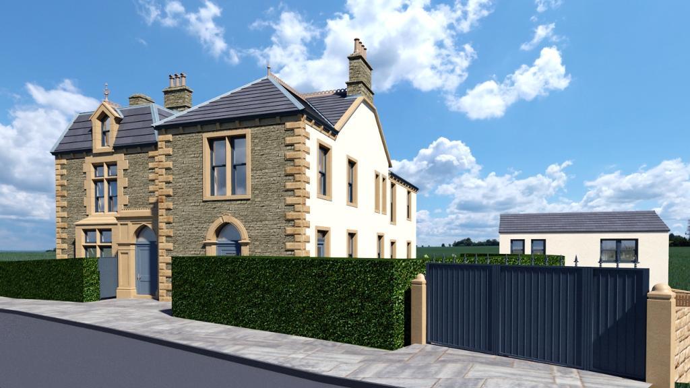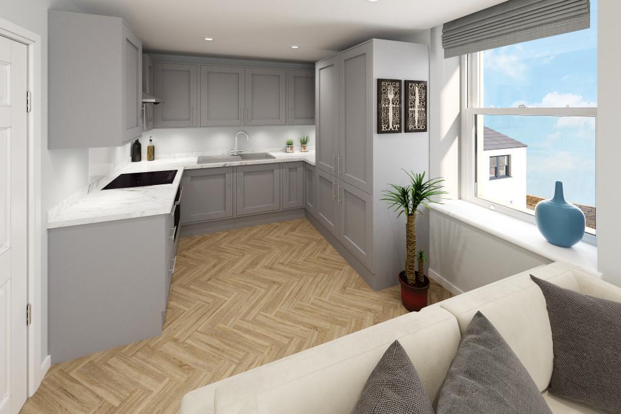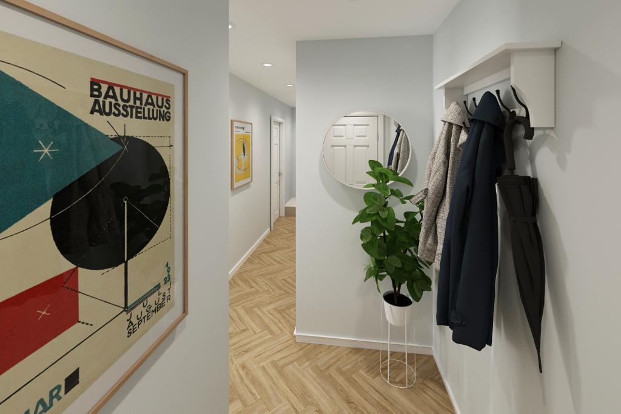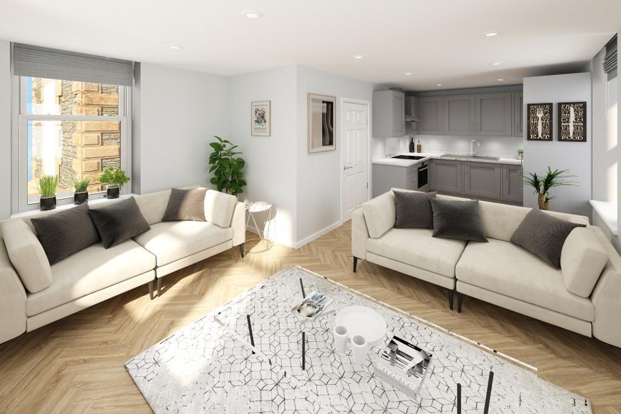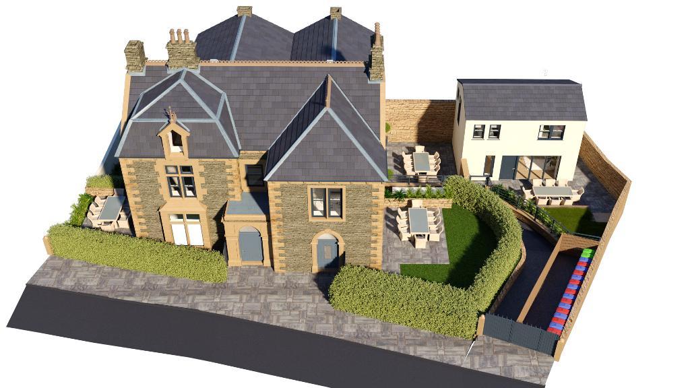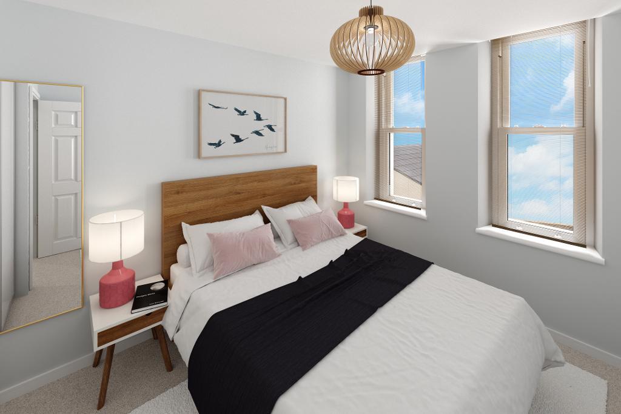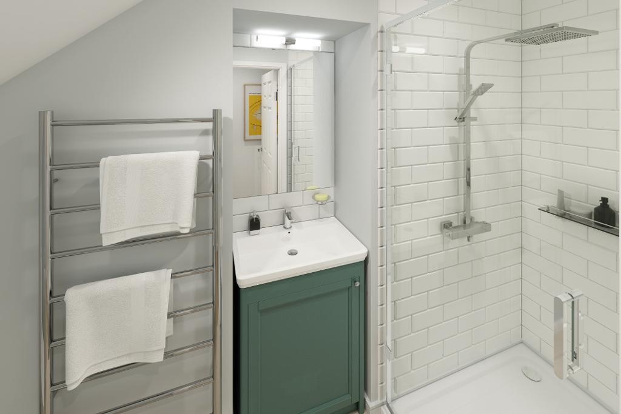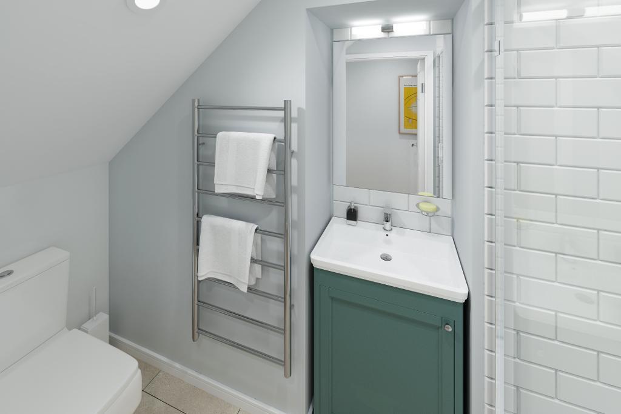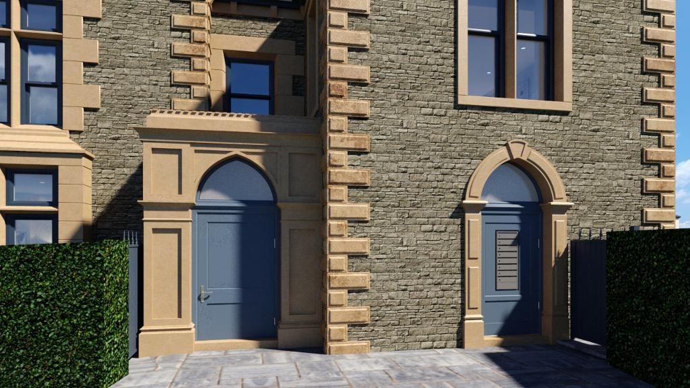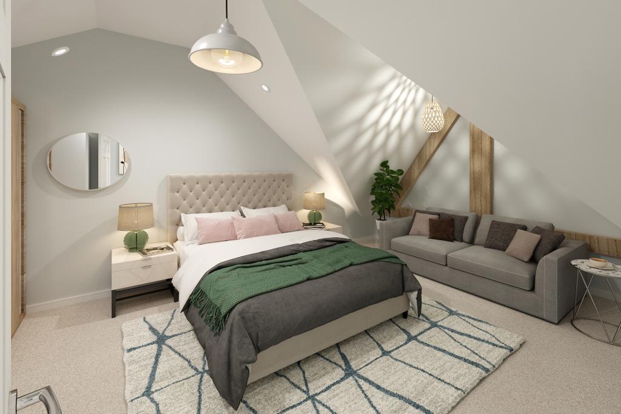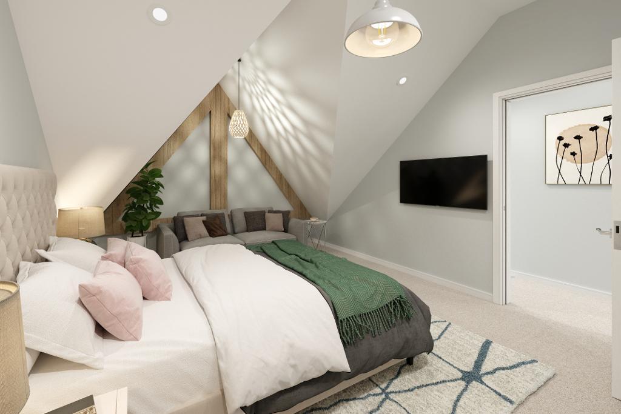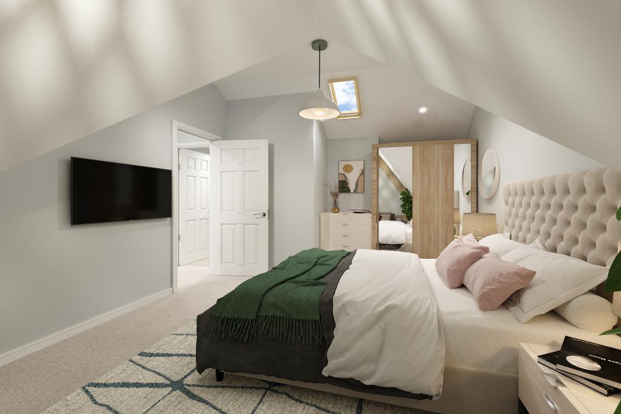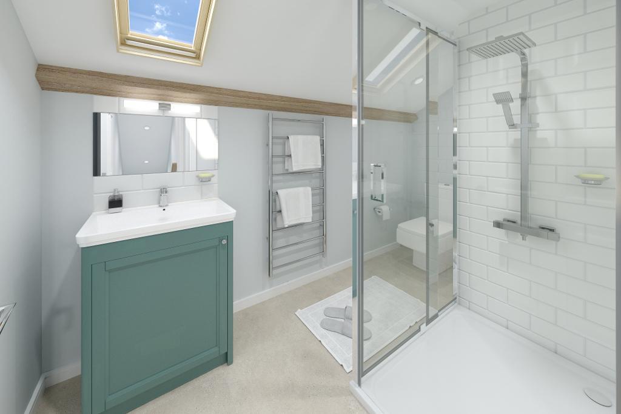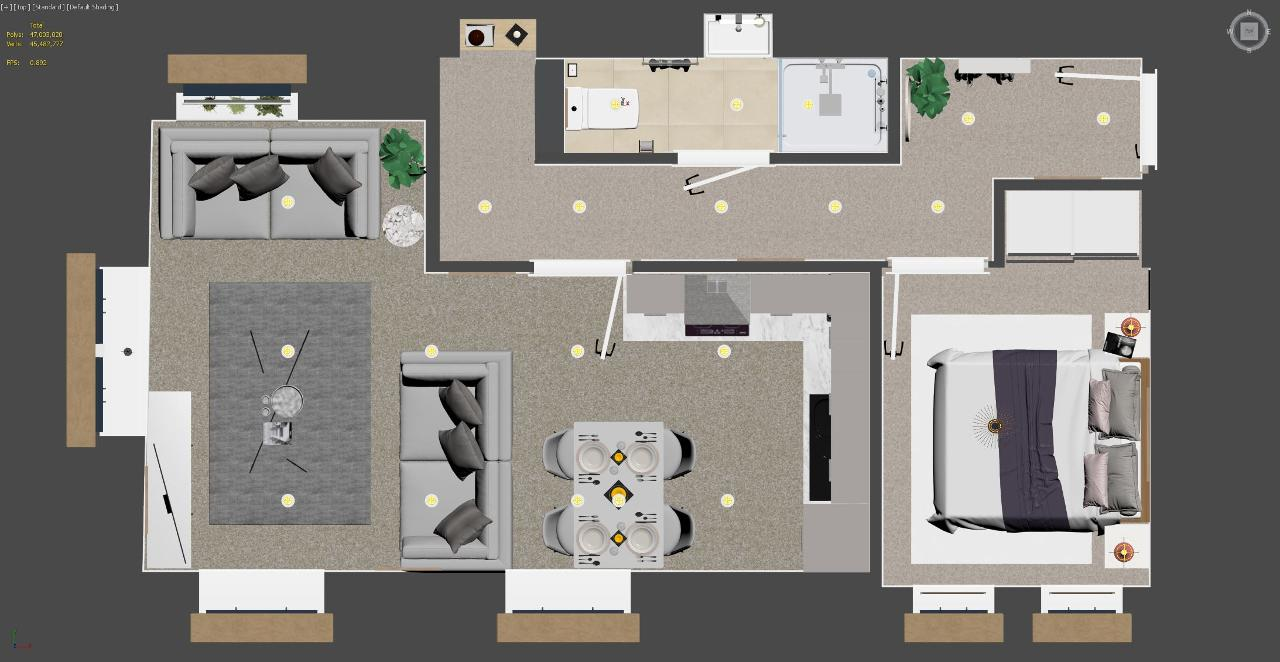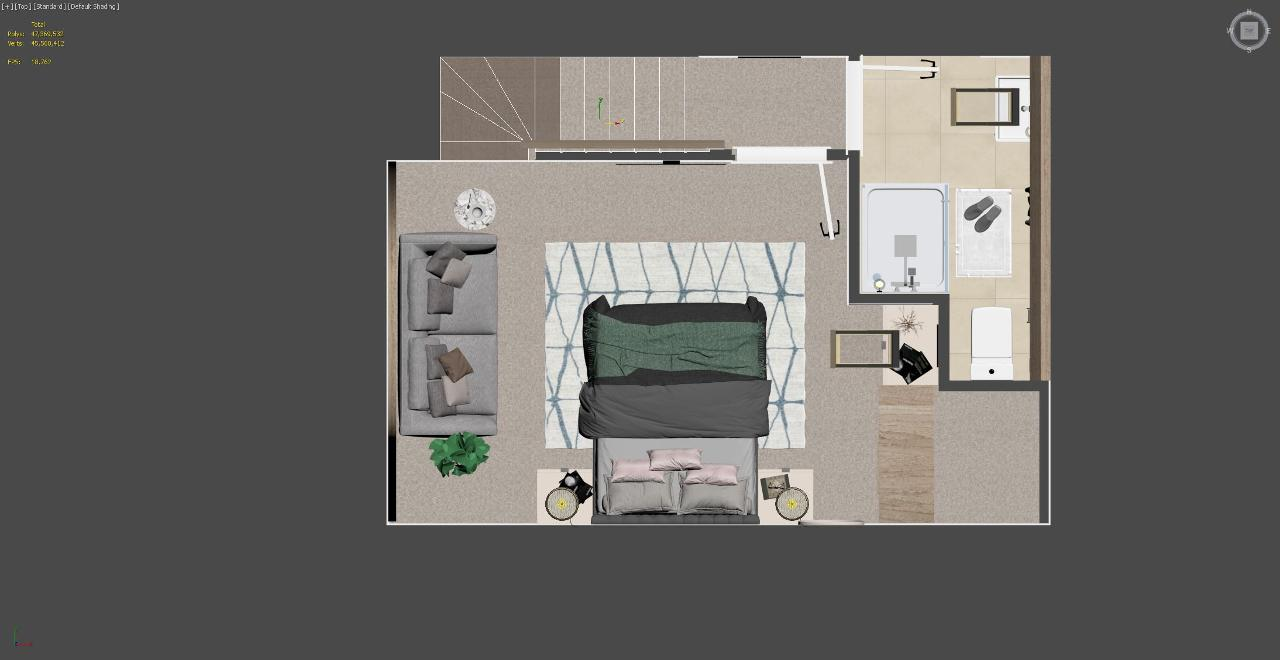Rossendale House, York Street, Clitheroe, BB7
2 Bed Duplex Apartment - £205,000
A 2-storey duplex apartment located on the first and top floor of the building. This fantastic apartment offers spacious accommodation with an entrance hallway leading to the open-plan living area which is dual aspect with a tall period window looking over York Street at the front and two large south-west facing windows on the side looking up towards Clitheroe town centre. The open-plan living space has a dining area and modern fitted shaker style kitchen with integrated appliances including induction hob, oven, fridge-freezer and dishwasher. The hallway and living area benefit from feature herringbone flooring offering a modern look which suits the stonebuilt period building. Also on this level is the second bedroom and a 3-piece shower room. A staircase from the hallway leads up to the master bedroom which offers feature exposed roof timbers and pitched ceilings, along with an en-suite shower room with heritage style tiling and Velux window.
This apartment is part of this fantastic development of Rossendale House. The main building is a stunning stonebuilt Victorian Villa which is being converted into seven apartments with a former Coach House to the side. Rossendale House is conveniently located next to the town centre on York Street close to The Grand and is within easy walking distance of all the amenities Clitheroe town centre has to offer.
- 2-storey duplex apartment
- 2 double bedrooms
- Period windows with dual aspect
- Modern kitchen with appliances
- Stunning open-plan living space
- 3-piece shower room & en-suite
- Fantastic convenient location
- 62 m2 (661 sq ft) approx.
First Floor
Lounge/kitchen: 6.6m x 4.1m narrowing to 2.7m (21'7" x 13'7" narrowing to 8'10").
Bedroom two: 2.4m x 3.3m into alcove (7'10" x 10'11" into alcove).
Bathroom one: 2.9m x 1.2m (9"5" x 3"9").
Hallway:
Top Floor
Bedroom one: 3.6m max x 5.8m max (11"10" max x 19"0" max).
Bathroom two: 2.9m x 1.7m (9"5" x 5"6").
Landing:
