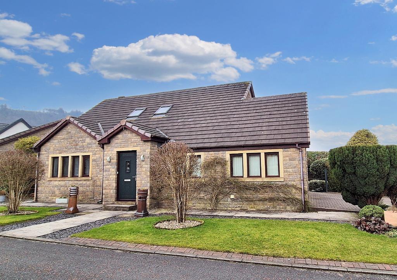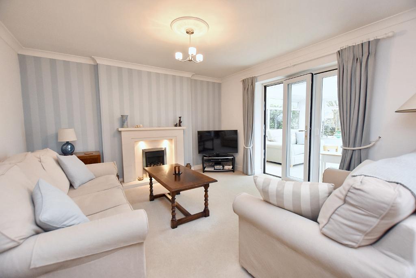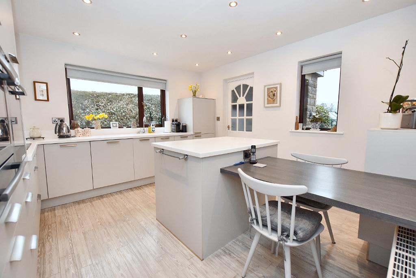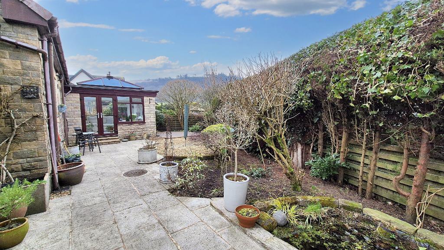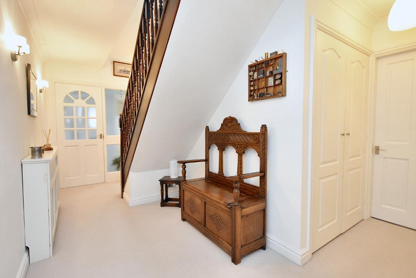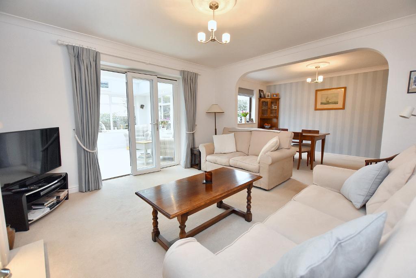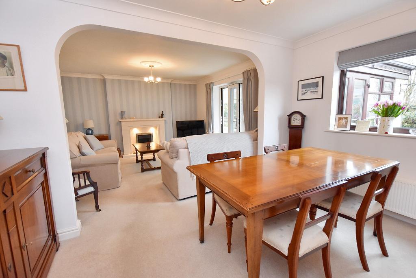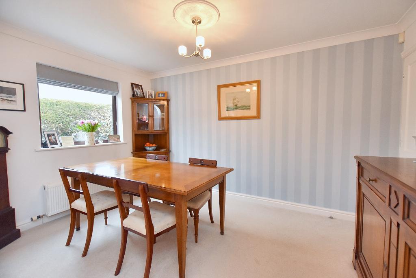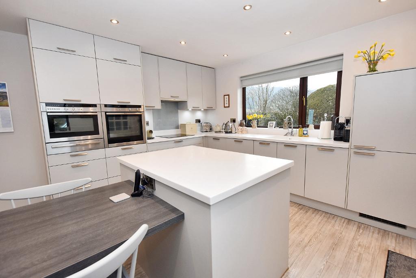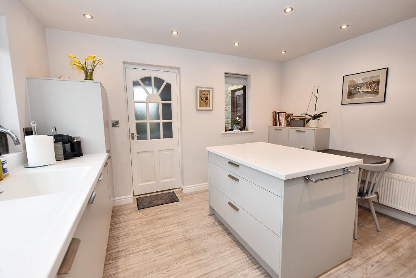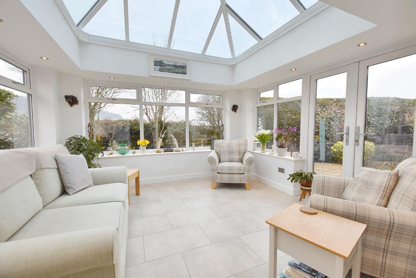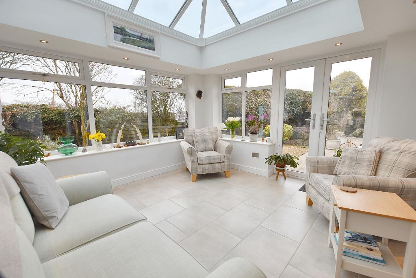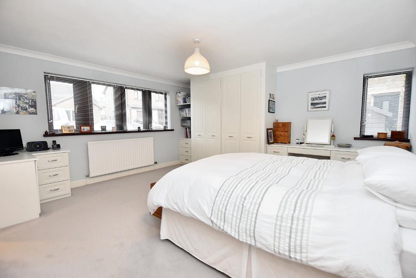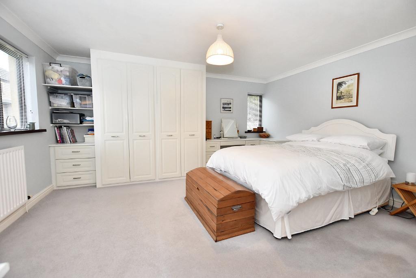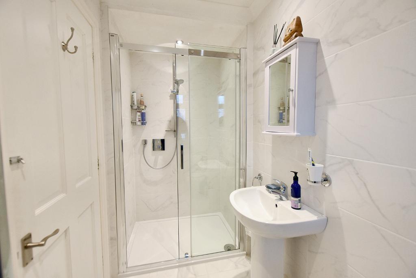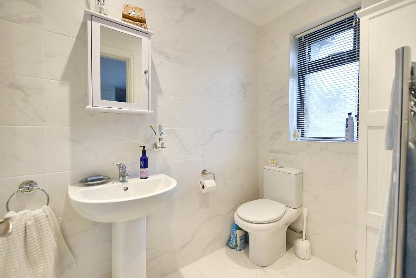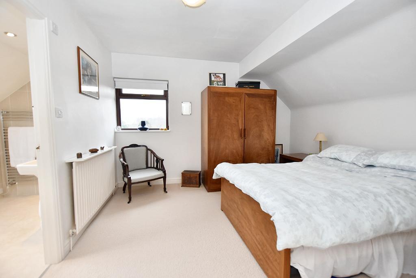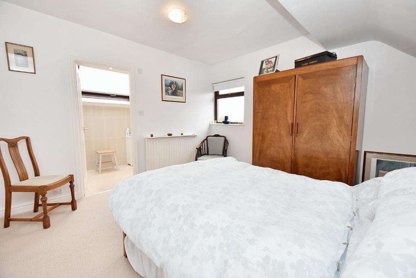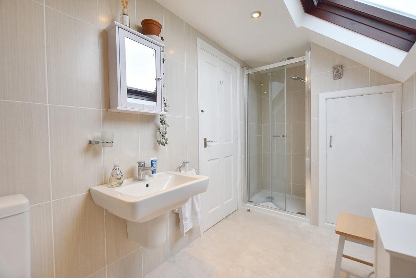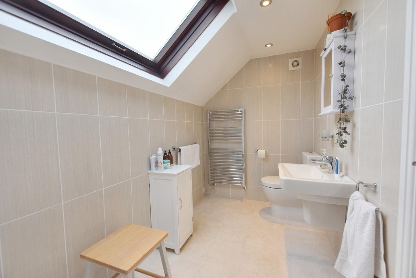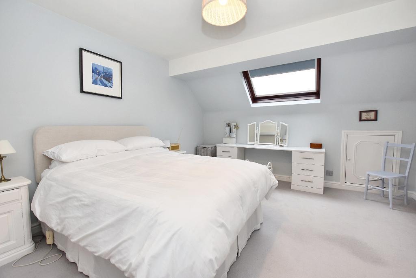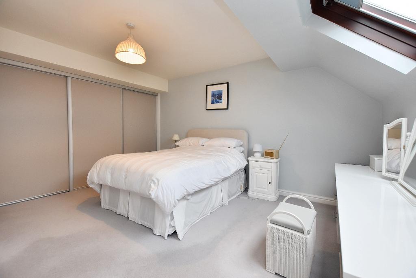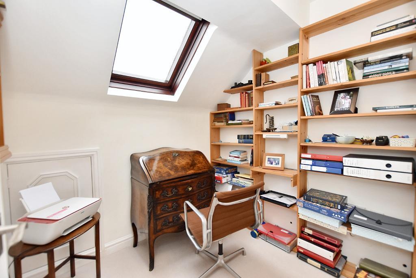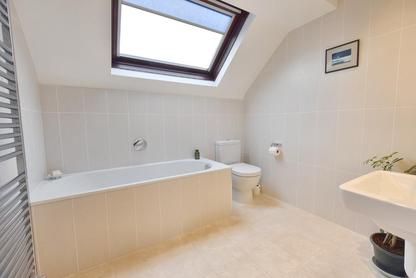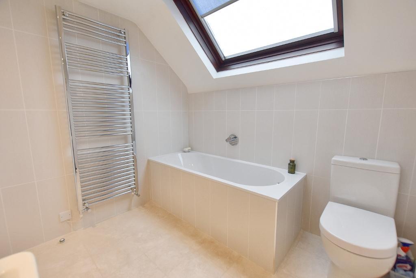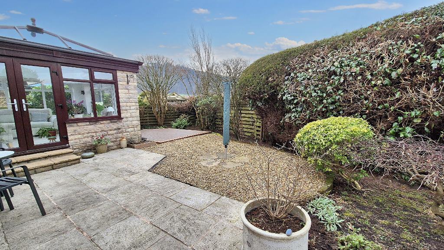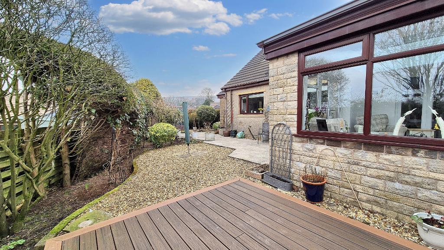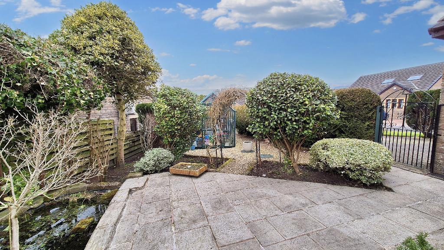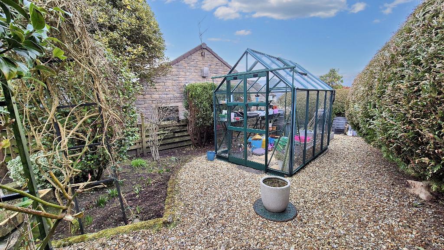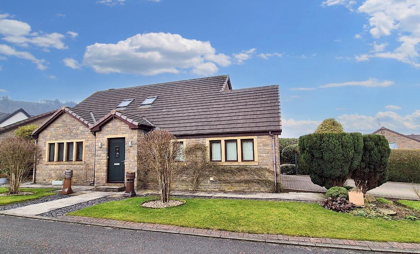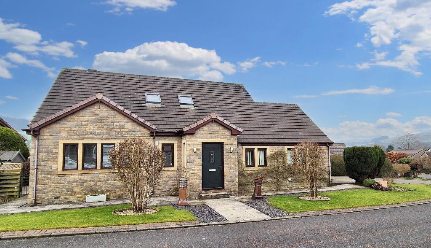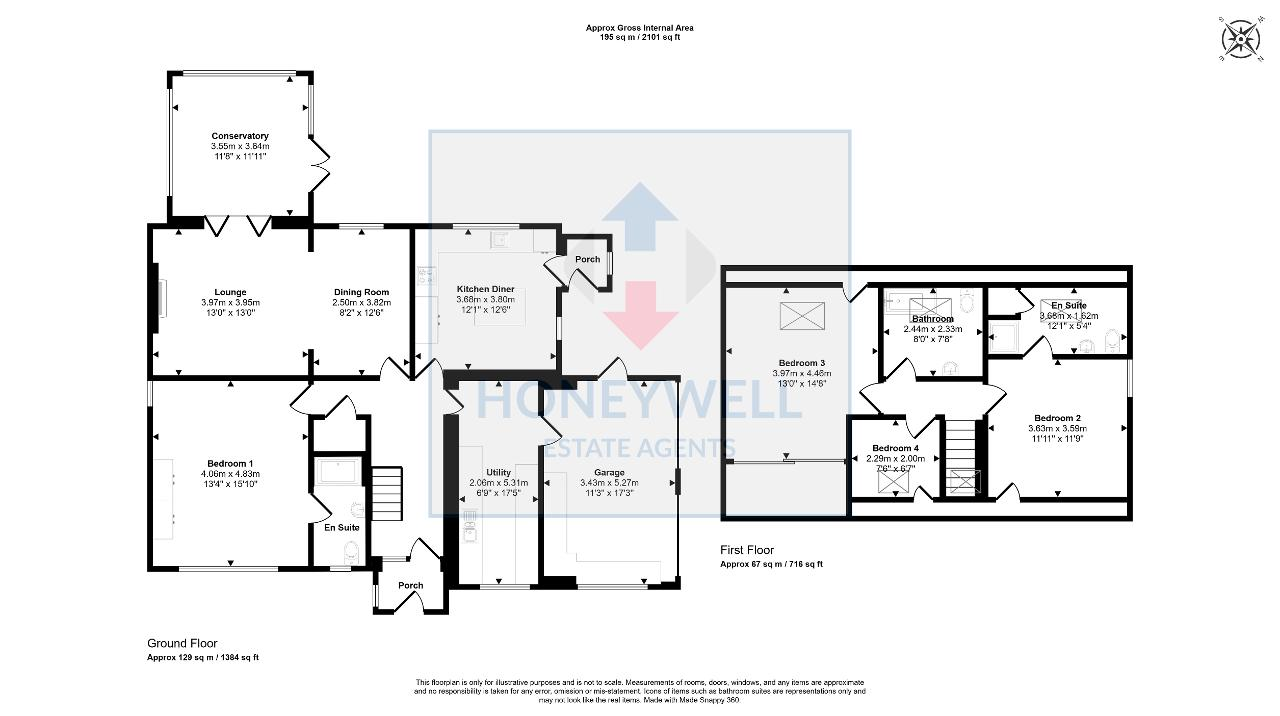Pendleside Close, Sabden, BB7
4 Bed Detached - £459,950 - Under Offer
A spacious detached house which offers flexible future proof accommodation with a large ground floor en-suite bedroom and three bedrooms on the first floor plus a second en-suite and house bathroom. The property is situated on a cul-de-sac within the popular village of Sabden and has a block paved driveway for 4-5 cars and an attractive south-west facing rear garden.
Internally there is an entrance hallway, dining room which is open to the lounge and a smart modern conservatory at the rear with underfloor heating. The high specification kitchen has Neff appliances and Corian worktops and the ground floor master bedroom has fitted furniture and a 3-piece ensuite shower room. The rear of the double garage has been converted into an excellent utility space and provides access to the garage. Upstairs there is another en-suite bedroom, a large double bedroom with wardrobes, a single bedroom currently used as an office and a house bathroom with Villeroy & Boch bathroom suite. Outside there are front, side and rear gardens with a composite decked patio, well planted borders, timber shed and greenhouse.
- Spacious detached house
- Lounge, dining room & conservatory
- South-west facing rear garden
- Ground floor en-suite bedroom
- 4 bedrooms, 3 bathrooms
- Cul-de-sac location
- Ample parking, garage & utility
- 177 m2 (1,905 sq ft) approx. plus garage
Ground Floor
Entrance vestibule: Through modern composite front door with window to side elevation and glazed door to:
Hallway: With spindle staircase off to first floor, wall light points, coved cornicing and double cloaks storage cupboard.
Dining room: 2.5m x 3.8m (8'2" x 12'6"); with coved cornicing and arch open to:
Lounge: 4.0m x 4.0m (13'0" x 13'0"); with coved cornicing, television point, fireplace housing "Living Flame" gas fire with stone surround and hearth with feature lighting and bi-fold doors opening to:
Conservatory: 3.6m x 3.6m (11'8" x 11'11"); a modern conservatory with central glass roof lantern, recessed spotlighting, French doors opening to rear garden and underfloor electric heating.
Breakfast kitchen: 3.7m x 3.8m (12"1" x 12"6"); with a fitted range of contemporary grey wall and base units with complementary white Corian work surface and upstands, moulded sink unit with chrome mixer tap, a range of integrated Neff appliances including an electric fan oven, microwave combination oven with plate warming drawer, 4-ring induction hob with matching extractor over, integrated dishwasher, island unit with Corian work surface, low level breakfast bar and Amtico flooring.
Side porchway: With quarry tiled floor, PVC door and window to side elevation.
Bedroom one: 4.1m x 4.8m (13'4" x 15'10"); with a fitted range of wardrobes, drawers and dressing table, coved cornicing, television point and BT telephone point.
En-suite shower room: Modern 3-piece white suite comprising a low suite w.c. with push button flush, pedestal wash-hand basin with chrome mixer tap, shower enclosure with Hansgrohe thermostatic shower, fully tiled walls, tiled floor, recessed spotlighting, coved cornicing, chrome ladder style heated towel rail and extractor fan.
Utility room: 2.1m x 5.3m (6'9" x 17'5"); accessed off the hallway and created using the space at the rear of the garage with a fitted range of wall and base units with dark laminate work surface, stainless steel sink unit with mixer tap, plumbing for a washing machine, Viessmann combination central heating boiler, quarry tiled floor and door to garage.
Garage: 3.4m x 5.3m (11'3" x 17'3"); with 2 single sectional up-and-over doors, 1 which is electrically remote control operated, quarry tiled floor, personal door to side, electric, light and power.
First Floor
Landing: With Velux window and loft access.
Bedroom two: 3.6m x 3.6m (11'11" x 11'9"); with eaves access window to side elevation.
En-suite shower room: 3-piece suite comprising a low suite w.c. with push button flush, wall-hung wash-hand basin with chrome mixer tap, shower enclosure with fitted Hansgrohe thermostatic shower, built-in towel cupboard, Velux window, tall ladder style towel rail, recessed spotlighting, extractor fan and fully tiled walls.
Bedroom three: 4.0m x 4.5m (13'0" x 14'8"); with a wall-to-wall range of wardrobes with sliding doors, eaves access and Velux window.
Bedroom four: 2.3m x 2.0m (7'6" x 6'7"); a single room currently used as a study with Velux window, built-in bookshelves and eaves access.
Bathroom: Luxury Villeroy & Boch suite comprising a low suite w.c. with push button flush, wall-hung wash-hand basin with chrome mixer tap, panelled bath with wall-mounted mixer tap, tall chrome heated towel rail, built-in cabinet with LED lighting, Velux window and fully tiled walls.
Exterior
Outside:
The property has a front garden with pathway to front door with lawns at either side and planting borders. There is a block paved driveway for 5-6 cars leading to the garage. There is a side garden which is paved with a timber storage shed, the other side has a gravelled area with boundary hedging and a greenhouse.
The rear garden has a paved patio area, gravelled area for easy maintenance and composite decked patio. The garden is well-stocked with plants and shrubs and is south-west facing. There is also an outside tap.
HEATING: Gas fired hot water central heating system complemented by double glazed windows. There is electric underfloor heating in the conservatory.
SERVICES: Mains water, electricity, gas and drainage are connected.
TENURE: Freehold.
EPC: The energy efficiency rating of the property is C.
COUNCIL TAX BAND F.
