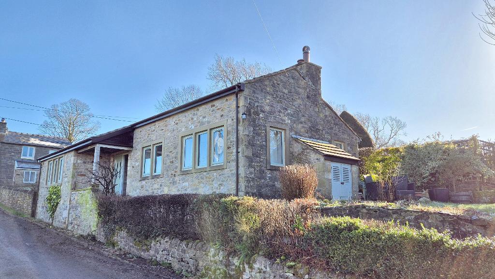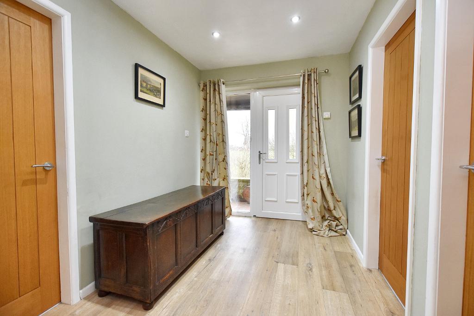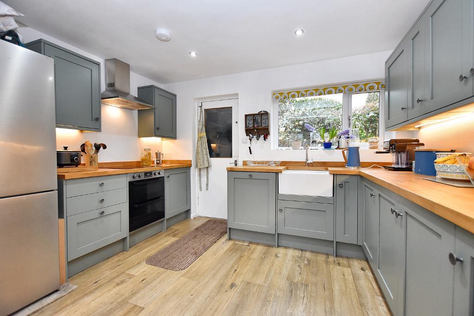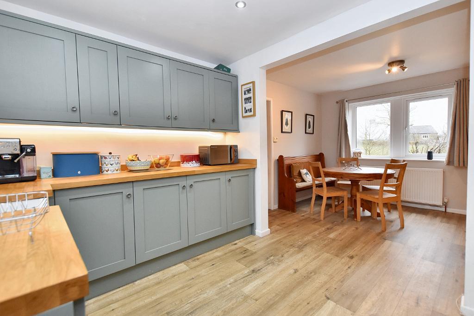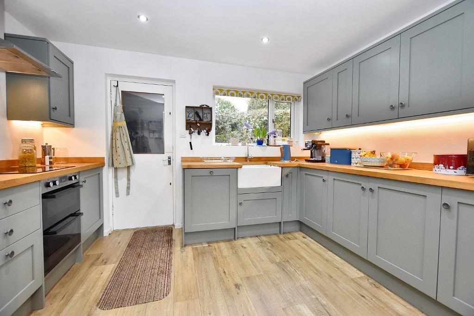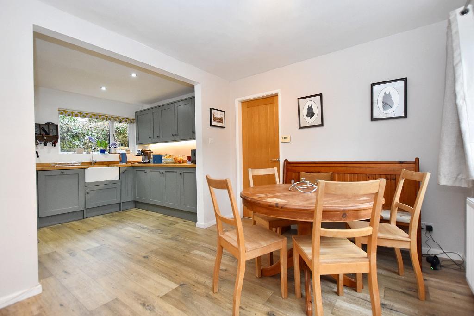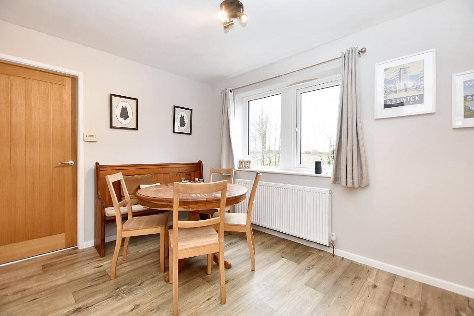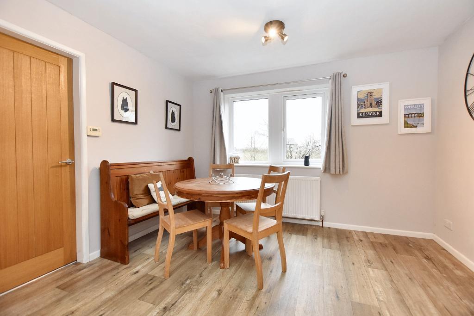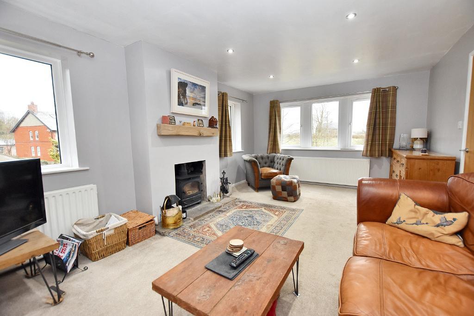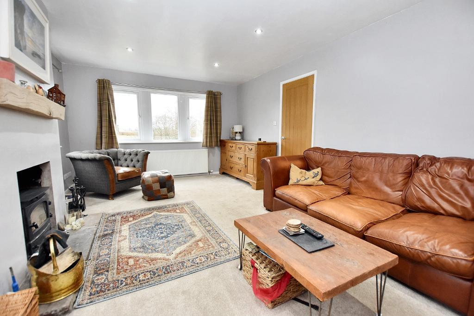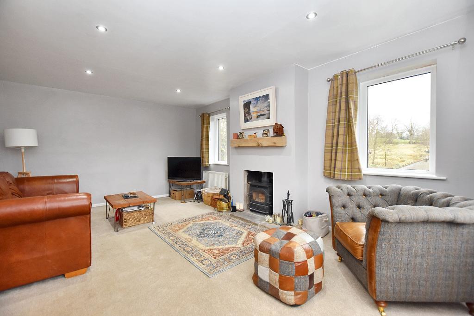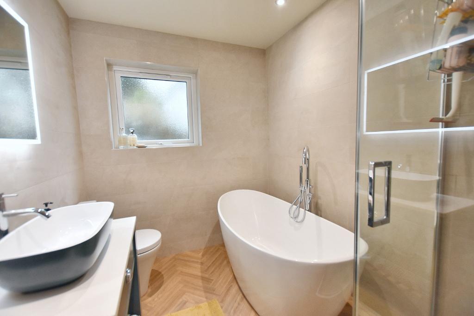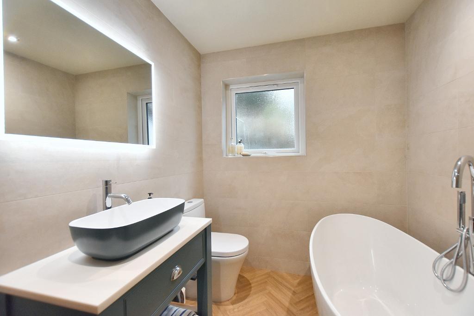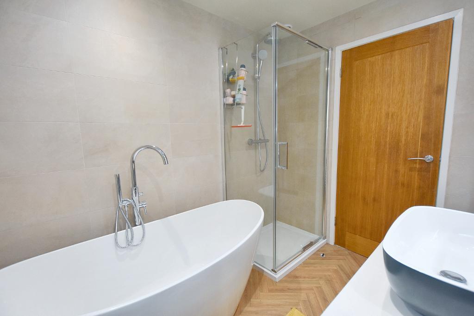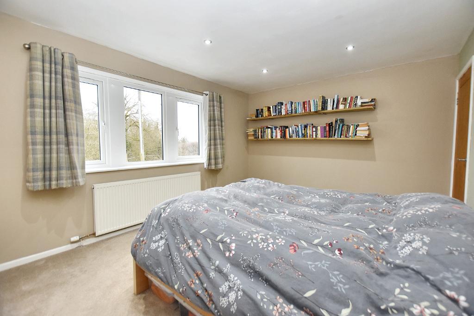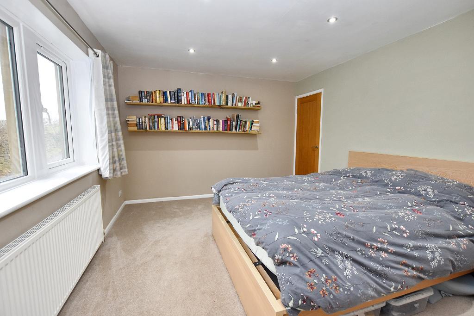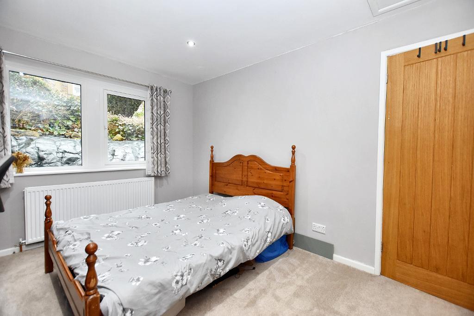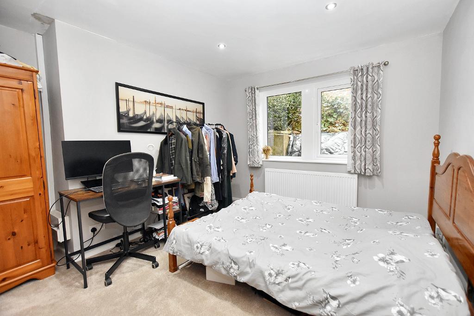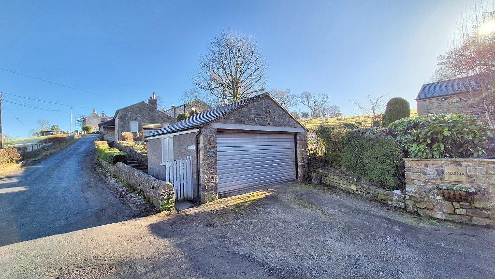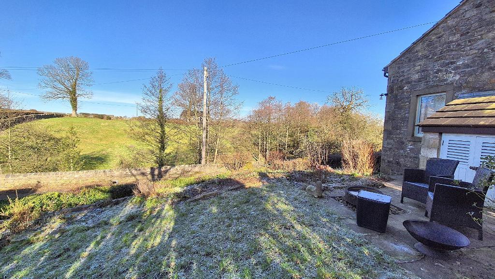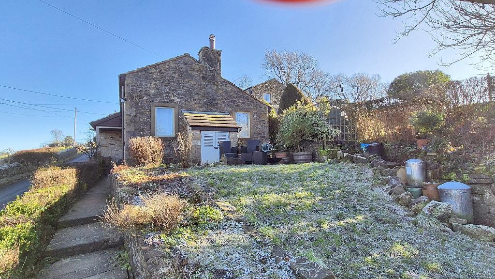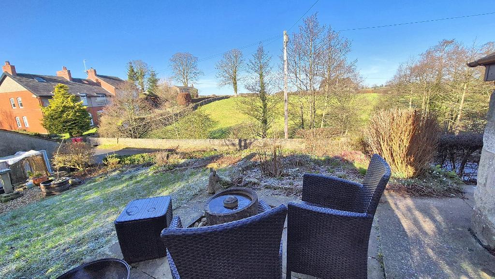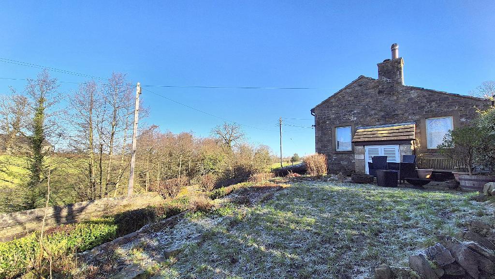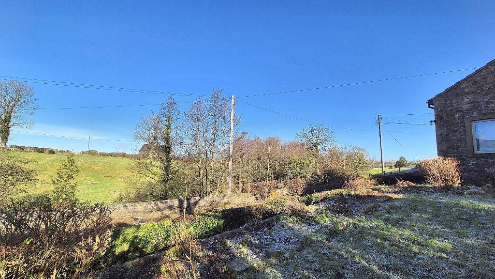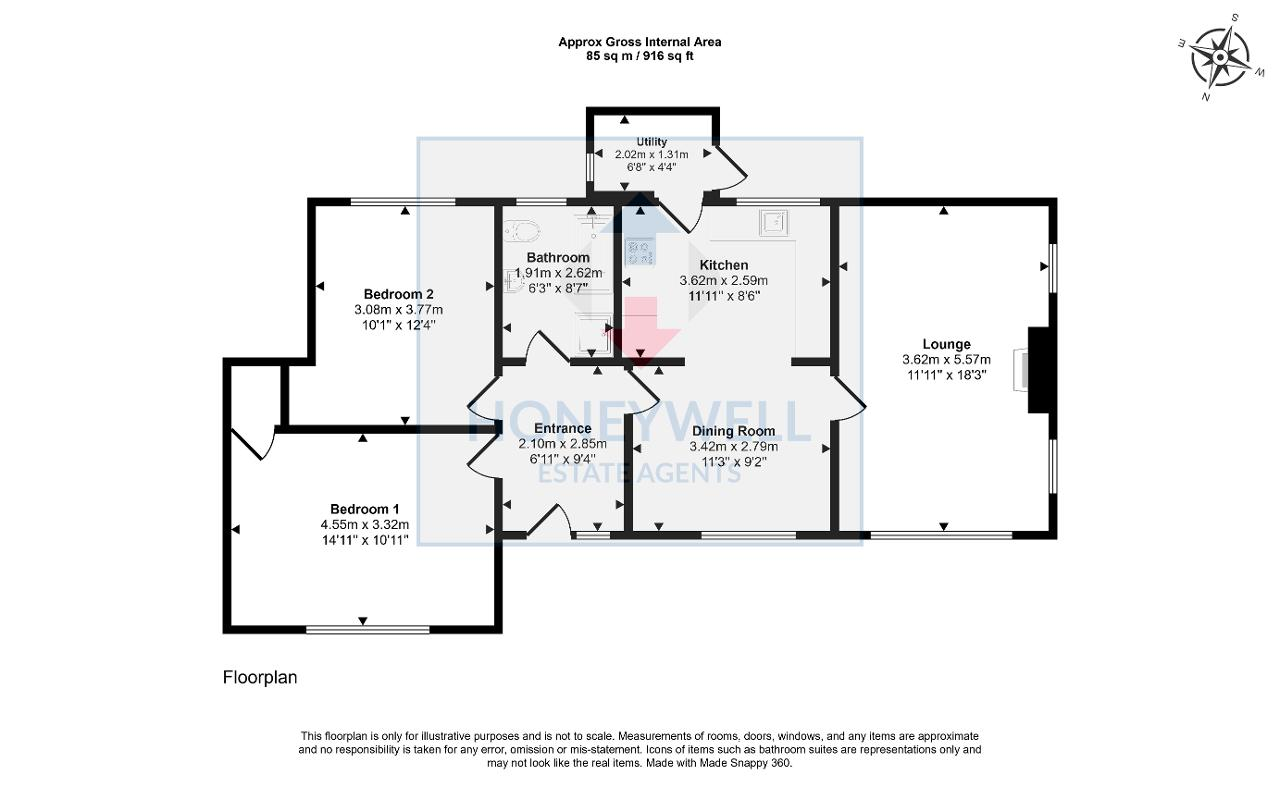Newby, Rimington, BB7
2 Bed Bungalow - £415,000
A stunning stonebuilt detached true bungalow with fantastic views across the beautiful Ribble Valley countryside. The property has been recently modernised and is in move-in condition and ready to go. The bungalow has a spacious entrance hallway, open-plan dining room and kitchen with modern green shaker style units and a small utility room at the rear. The spacious lounge has a window to the front offering lovely countryside views and two windows either side of the log burner with outlooks across the garden. At the opposite end of the bungalow there are two double bedrooms and a luxury 4-piece bathroom with freestanding bath and separate shower enclosure. The windows and doors have just been installed, the boiler was installed in 2024 and the re-wire was completed in 2022.
Externally there is private parking in front of the detached double garage, there is a lawned garden to the side with patio planting areas and lovely countryside views. Viewing is recommended.
- Stonebuilt detached bungalow
- Double garage & parking
- Spacious lounge with log burner
- Luxury 4-piece bathroom
- Stunning countryside views
- Recently modernised throughout
- 2 double bedrooms
- 85 m2 (916 sq ft) approx.
Ground Floor
Entrance hall: Through PVC front door with picture window to the side and recessed spotlighting.
Dining room: 3.4m x 2.8m (11'3" x 9'2"); with lovely elevated views across open countryside and open to:
Kitchen: 3.6m x 2.6m (11"11" x 8"6"); with a range of modern fitted green shaker style wall and base units with complementary hardwood work surfaces and under unit lighting, ceramic Belfast sink unit with mixer tap, integrated double electric oven, 4-ring induction hob with stainless steel extractor canopy over, integrated dishwasher, space for fridge-freezer, recessed spotlighting and door to:
Utility room: 2.0m x 1.3m (6"8" x 4"4"); with floor-mounted oil central heating boiler (installed in 2024), plumbing for a washing machine and half-glazed door to rear access.
Lounge: 3.6m x 5.6m (11'11" x 18"3"); a spacious lounge with excellent views to the front across open countryside, 2 windows to the side with outlooks across the garden, feature fireplace housing log burner set into the chimney with solid oak mantel and stone flagged hearth, television point and recessed spotlighting.
Bedroom one: .6m x 3.3m (14"11" x 10"11"); with excellent views and storage cupboard.
Bedroom two: 3.1m x 3.8m (10"1" x 12"4"); with recessed spotlighting and loft hatch with drop-down ladder leading to part-boarded loft.
Bathroom: 4-piece luxury bathroom installed in May 2024 with a low suite w.c. with push button flush, vanity wash-hand basin with chrome mixer tap sat on vanity unit with drawer and quartz worktop, contemporary freestanding bath with chrome shower-tap fitment and a corner shower enclosure with fitted thermostatic shower with fixed showerhead and separate handheld showerhead, tall chrome heated ladder style towel rail, LED backlit vanity mirror, fully tiled walls and recessed spotlighting.
Exterior
Outside:
The property has a private parking space in front of the double garage.
DETACHED DOUBLE GARAGE: 5.3m x 5.1m (17"5" x 16"7"): with electrically operated up-and-over door, power, light and personal door to rear. A path leads along the side of the garage to the garden which is laid to lawn with a gravel patio and paved patio with planting borders, stonebuilt log store and excellent views across open countryside.
HEATING: Oil fired hot water central heating system complemented by sealed unit double glazing.
SERVICES: Mains water, electricity and drainage are connected.
ADDITIONAL INFORMATION: The boiler was installed in 2024 and the windows were installed in 2025.
TENURE: Freehold.
COUNCIL TAX BAND E.
VIEWING: By appointment with our office.
