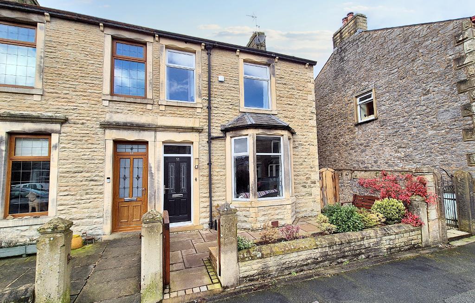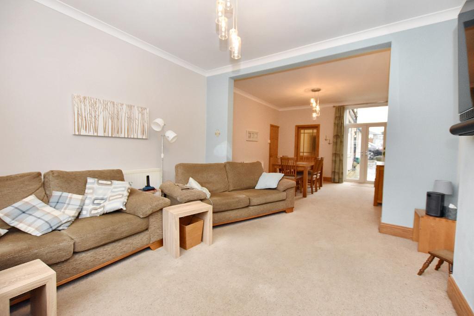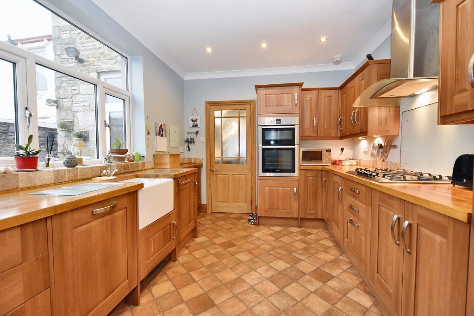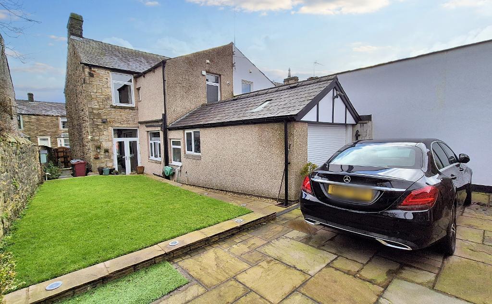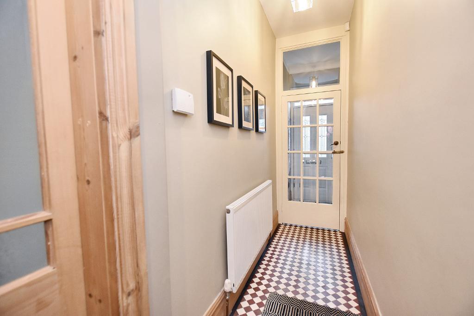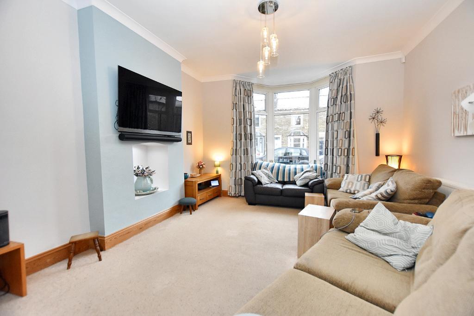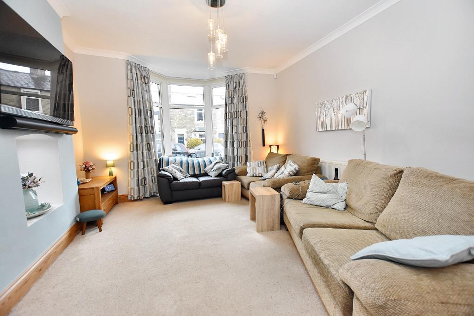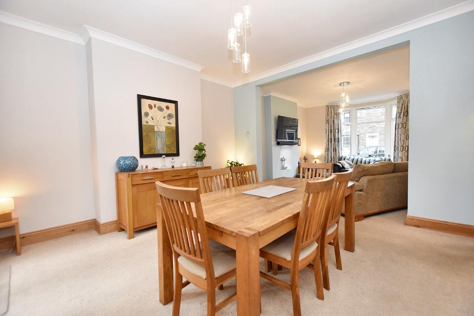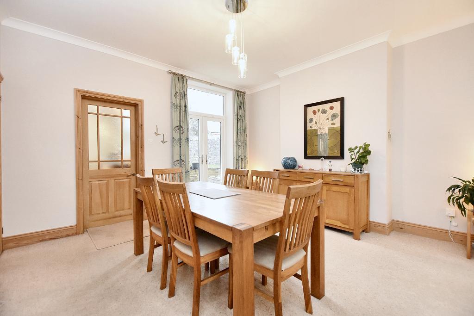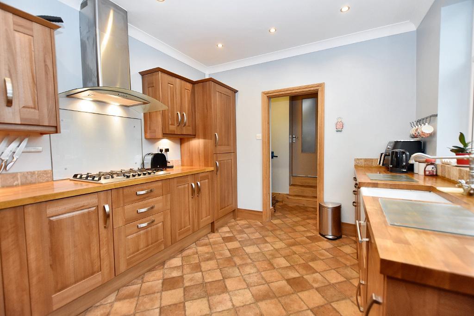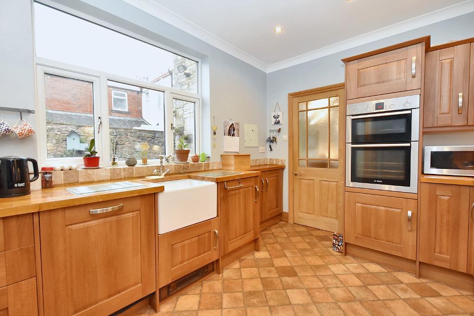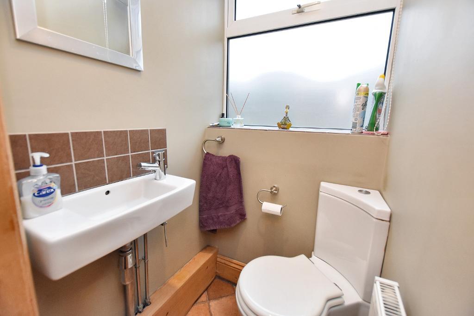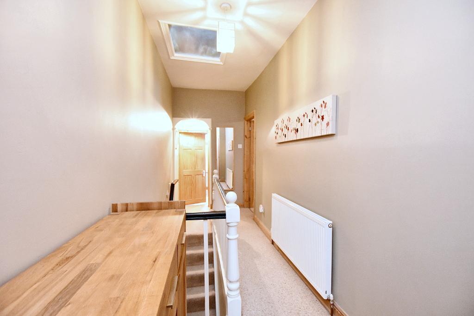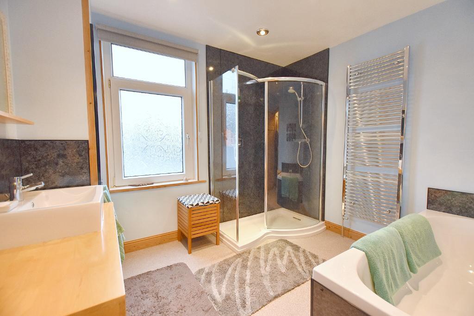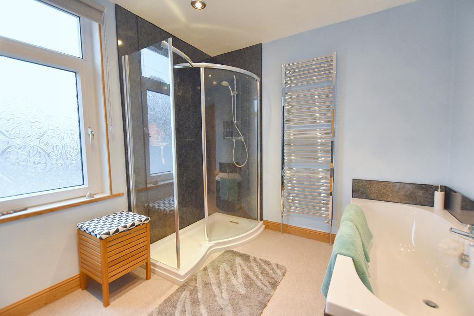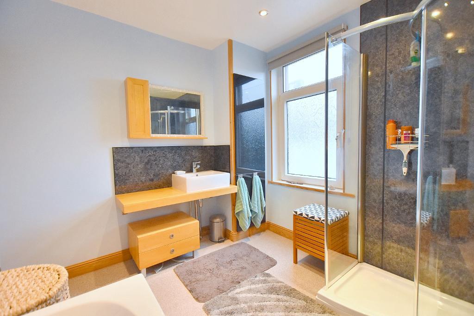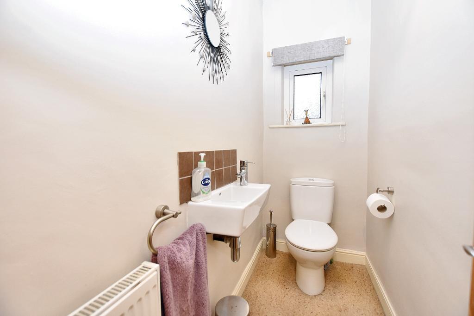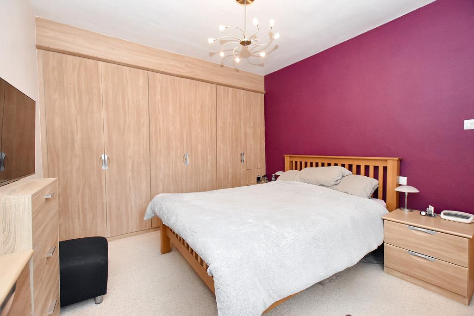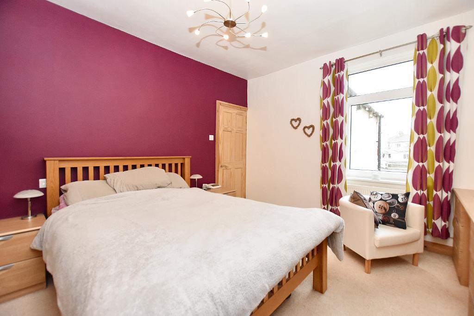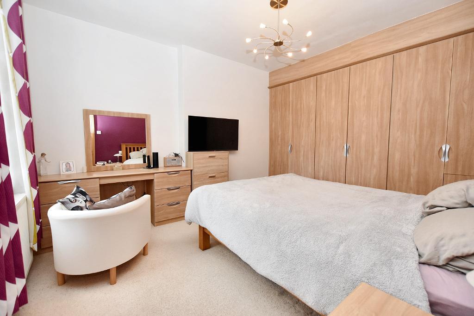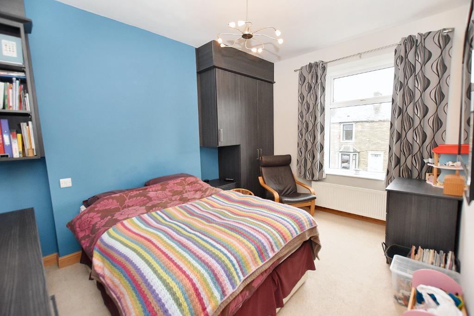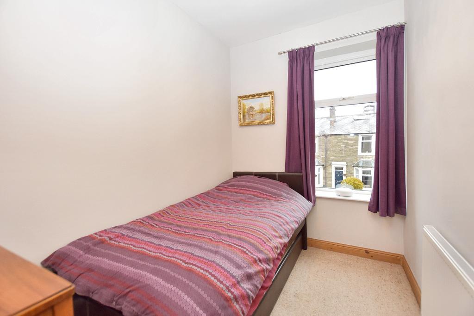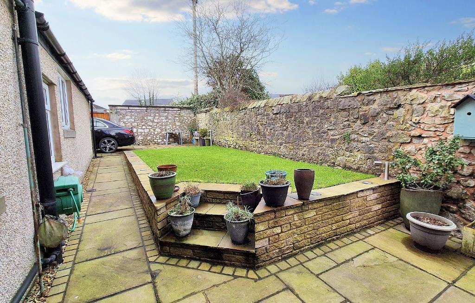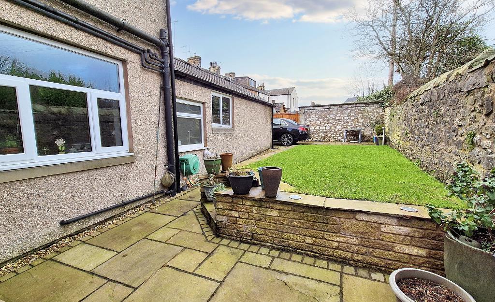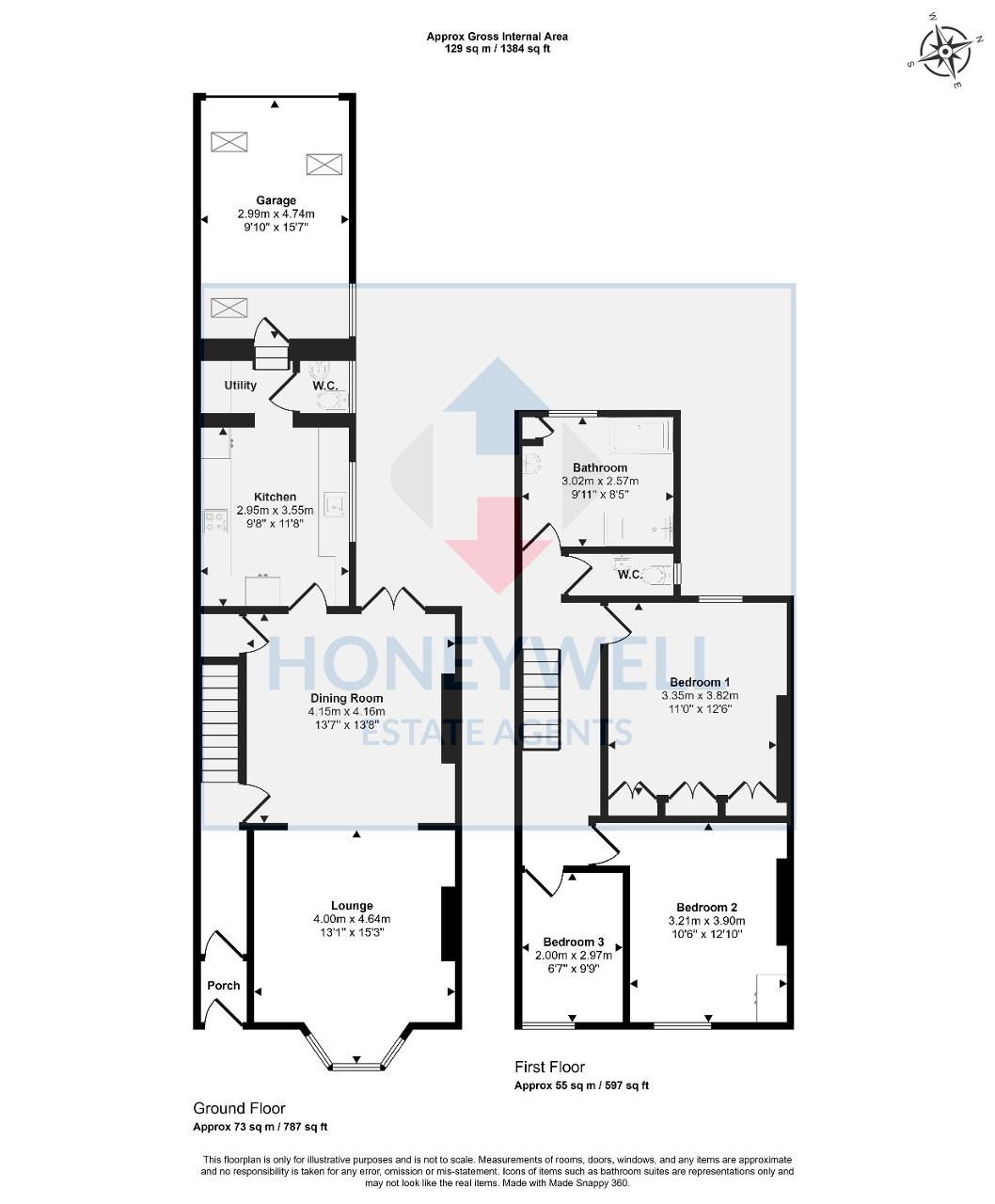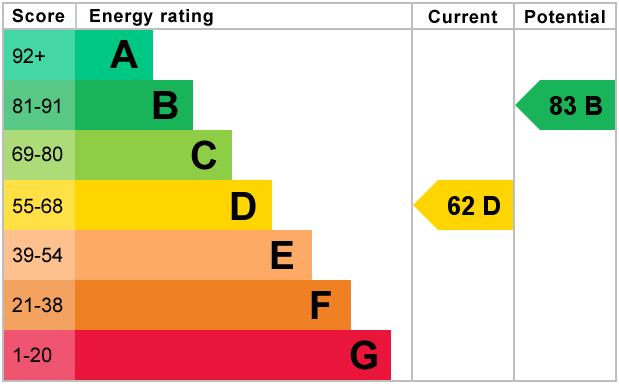Pimlico Road, Clitheroe, BB7
3 Bed End Terraced - Offers in Excess of £315,000 - Sold
A large bay fronted end terrace house which offers fantastic family-sized accommodation with the extra advantage of having a garden, garage and private parking to the rear. This imposing house has an entrance hall with stunning original tiled floor and the two receptions have been opened up to create a superb large living space. To the rear is a fitted kitchen, utility, cloakroom and direct access to the garage. Upstairs there is a spacious landing, three bedrooms with fitted wardrobes to bedrooms 1 & 2, a large bathroom with walk-in shower and separate w.c.
Outside to the front is a forecourt front garden. Access along the side of the house leads to a lovely enclosed west-facing rear garden with patio, lawn, single attached garage with remote controlled door and large gates to the rear access. The house benefits from a great combination of high ceilings, bay window and space which an Edwardian property has to offer coupled with modern heating, PVC double glazing, garage and parking. Viewing is recommended.
- Large stonebuilt bay fronted terrace
- Lovely through-lounge & dining room
- Fitted kitchen, utility & cloakroom
- Gas CH & PVC double glazing
- 3 bedrooms, bathroom & w.c.
- Parking & garage to rear
- Lawned garden & stone patio
- 115 m2 (1,238 sq ft) approx. plus garage
Ground Floor
Entrance vestibule: Through half-glazed composite front door, feature original tiled floor and glazed door to:
Hallway: With feature arch, staircase off to first floor and original tiled floor.
Lounge: 4.0m x 4.6m (13'1" x 15'3"); with bay window to the front, coved cornicing, television point and open to:
Dining room: 4.2m x 4.2m (13'7" x 13'8"); with coved cornicing, understairs storage cupboard and glazed PVC French doors opening onto rear garden.
Kitchen: 3.0m x 3.6m (9"8" x 11"8"); with wood effect wall and base units with complementary hardwood work surfaces and tiled splashback, ceramic Belfast sink unit with mixer tap, integrated Bosch double electric oven, 4-ring stainless steel gas hob with stainless steel and curved glass extractor canopy over, integrated fridge-freezer and dishwasher, coved cornicing and recessed spotlighting.
Utility room: With fitted wall and base units with hardwood work surface, plumbing for a washing machine and door to integral garage.
Cloakroom: 2-piece suite comprising corner low suite w.c. with push button flush, wall-hung wash-hand basin with chrome mixer tap and tiled splashback.
First Floor
Spacious landing: With spindles and balustrade and loft access with drop-down loft ladder leading to part-boarded loft.
Bedroom one: 3.4m x 3.8m (11'0" x 12'6"); with a wall-to-wall range of fitted wardrobes with matching dressing table, drawers and bedside cabinets.
Bedroom two: 3.2m x 3.9m (10'6" x 12'10"); with fitted wardrobes, storage cupboards and fitted drawers.
Bedroom three: 2.0m x 3.0m (6'7" x 9'9").
Bathroom: 3-piece white suite comprising vanity wash-hand basin sat on wooden cabinet with vanity mirror over, panelled bath with chrome mixer tap and walk-in shower with fitted thermostatic shower, tall chrome heated ladder style towel rail, corner storage cupboard housing combination central heating boiler and recessed spotlighting.
Toilet: 2-piece Roca suite with low suite w.c. with push button flush, wall-hung wash-hand basin with chrome mixer tap and tiled splashback.
Exterior
Outside:
GARAGE: 3.0m x 4.7m (9'10" x 15'7"); to the rear with electrically operated roller door, power and light, central heating radiator and connecting door from utility room.
OUTSIDE: To the front of the property is a forecourt front garden. A pathway extends around the side of the house leading to an attractive enclosed west-facing rear garden with stone paved pathways, patio, lawn, stone boundary wall, outside lighting and large gates opening from the rear access leading to private parking.
HEATING: Gas fired hot water central heating system complemented by double glazed windows in PVC frames.
SERVICES: Mains water, electricity, gas and drainage are connected.
TENURE: Freehold.
COUNCIL TAX BAND D.
EPC: The energy efficiency rating of the property is D.
VIEWING: By appointment with our office.
