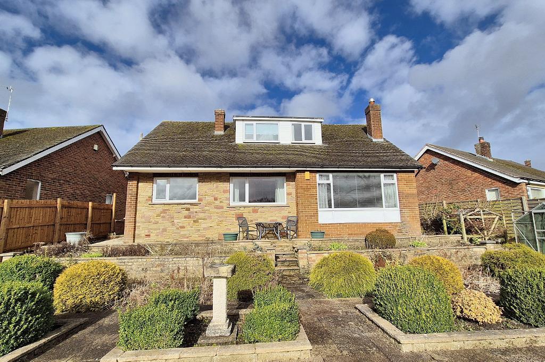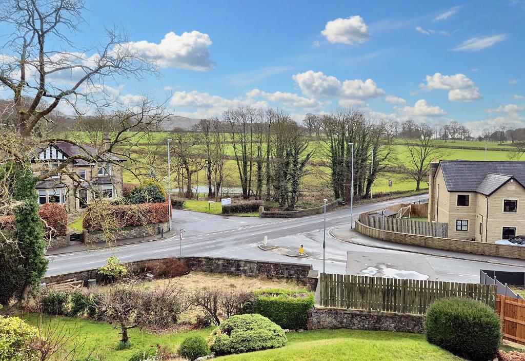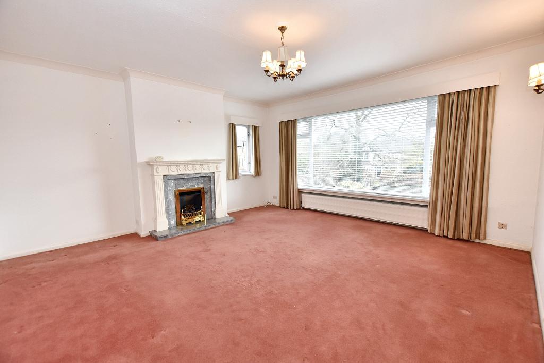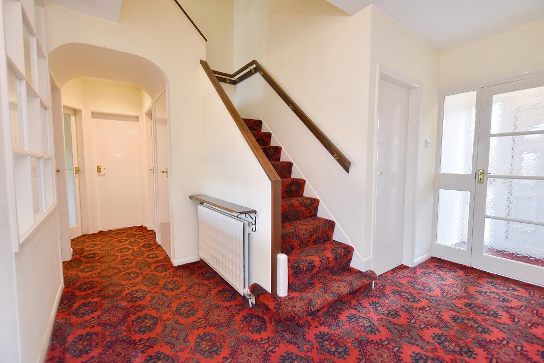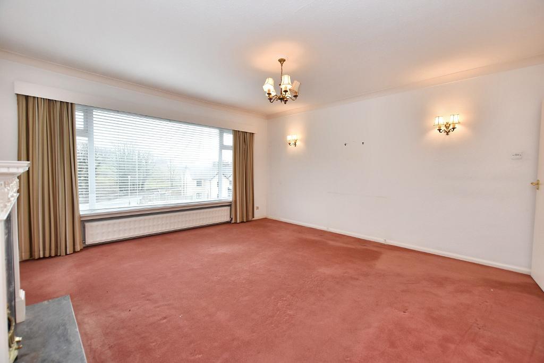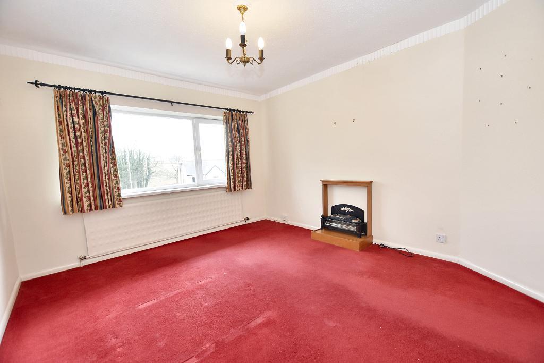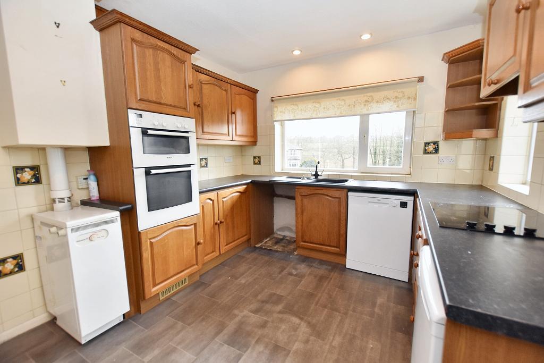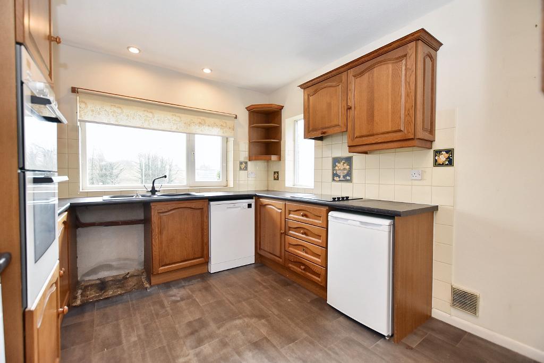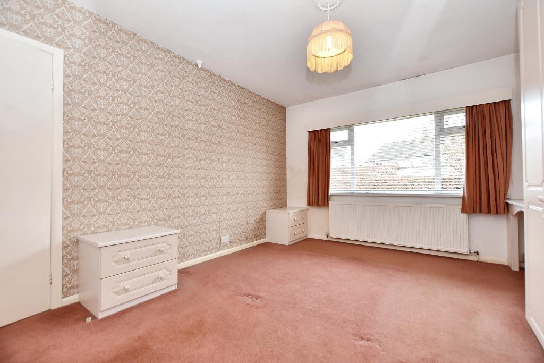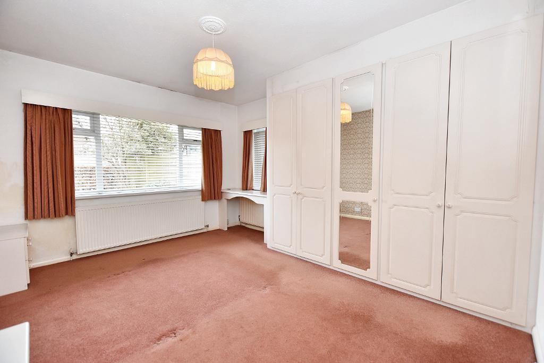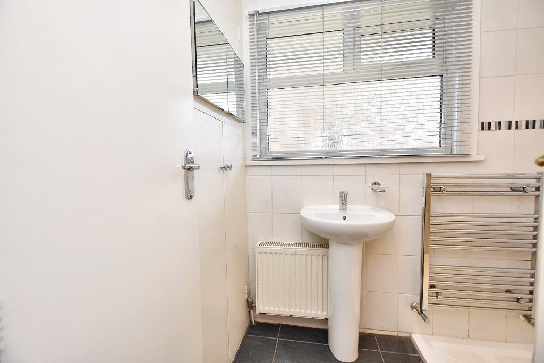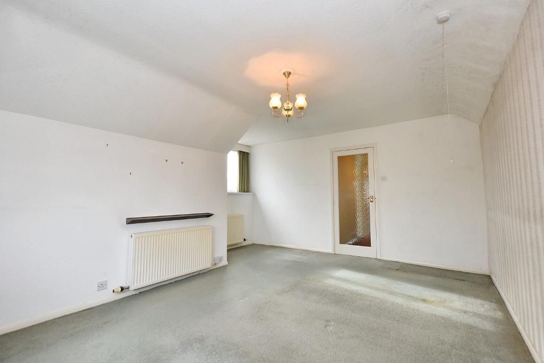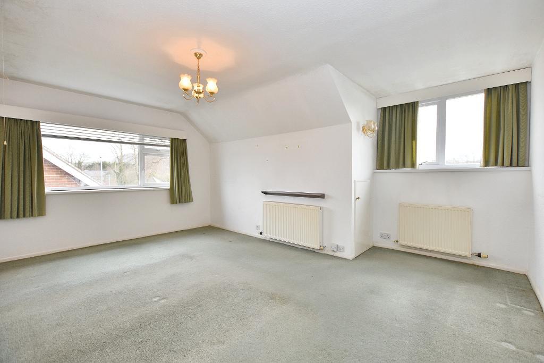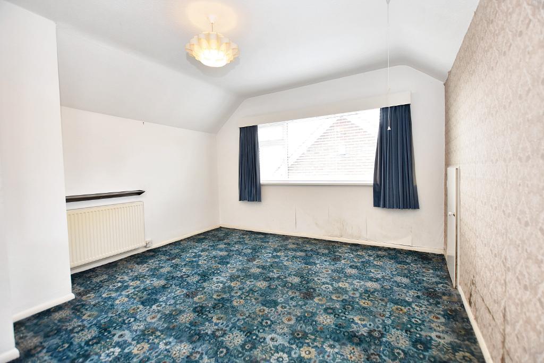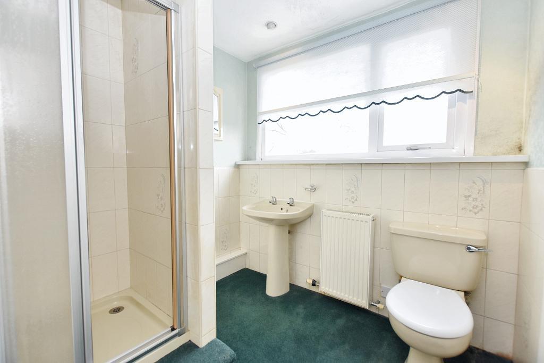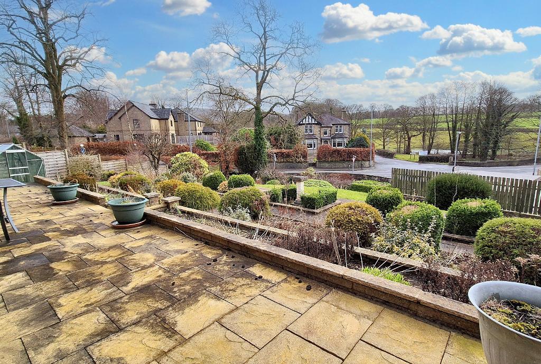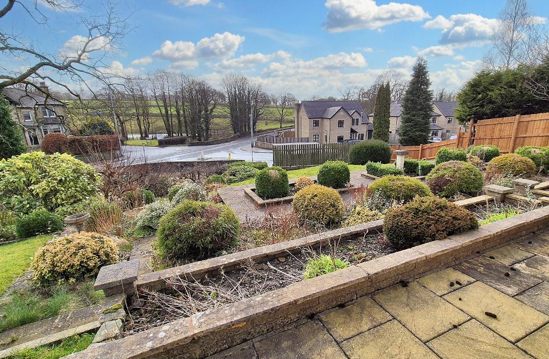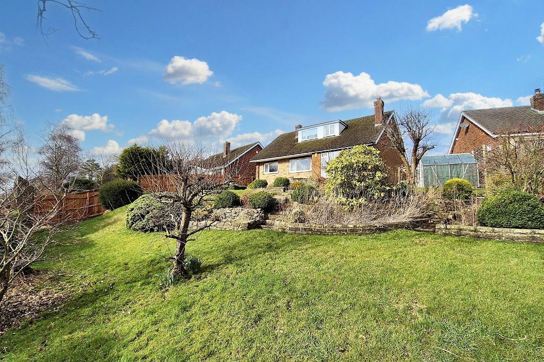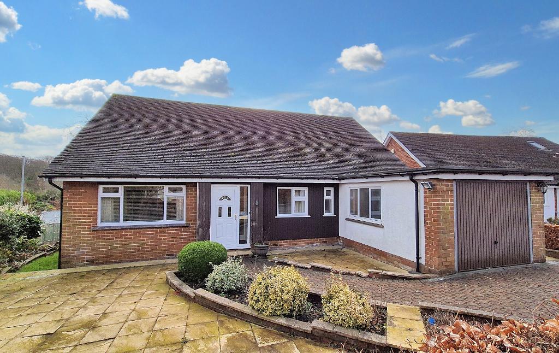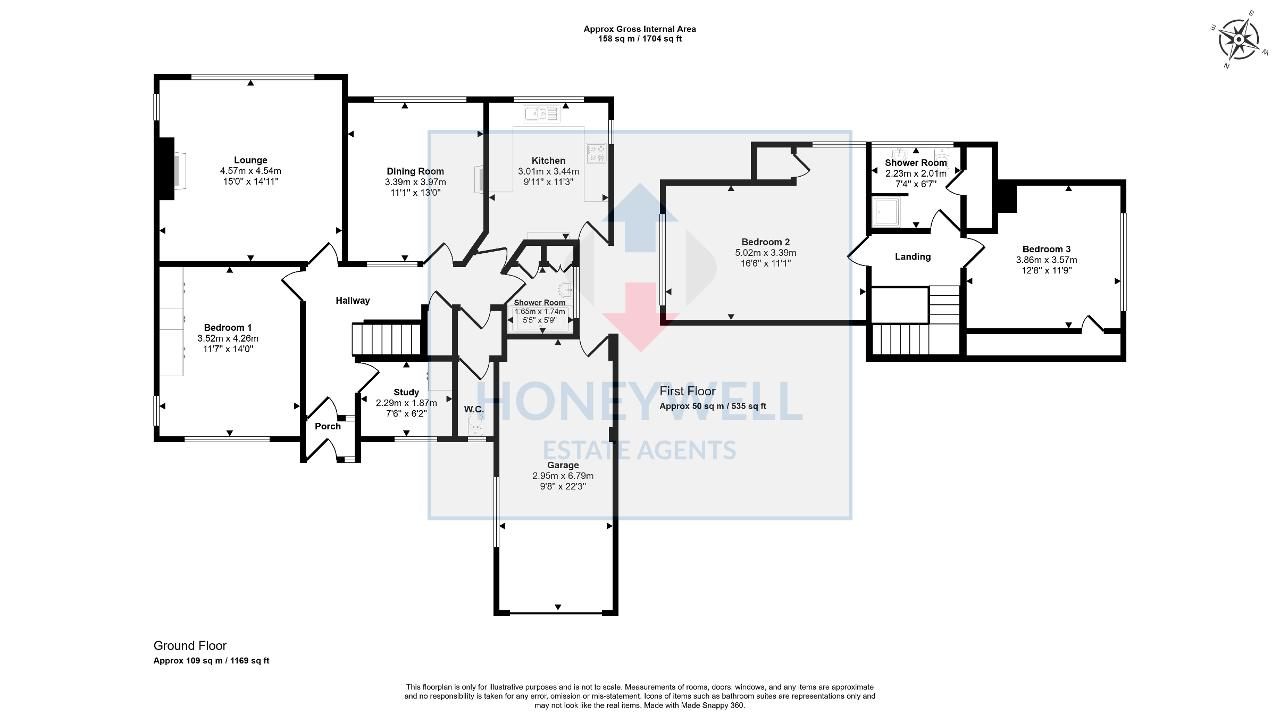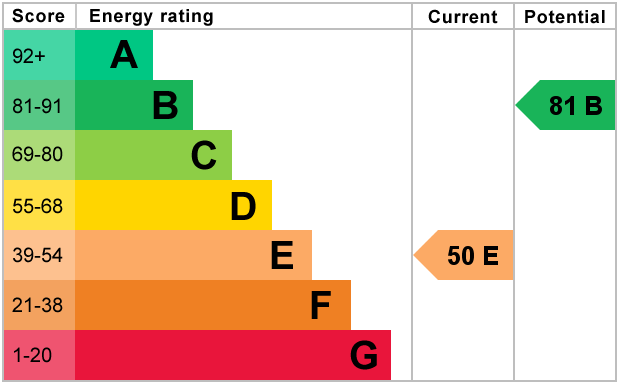Beverley Close, Clitheroe, BB7
3 Bed Bungalow - £339,000 - Sold Subject to Contract
A spacious detached chalet bungalow situated on a small cul-de-sac on an elevated plot with outlooks to the rear towards open countryside. The house has accommodation arranged across two floors with the master bedroom on the ground floor. The entrance hall leads to a study and master bedroom to the front and a spacious lounge, dining room and kitchen at the rear. There is also a cloakroom with w.c. and separate shower room. Upstairs there are two double bedrooms and a 3-piece shower room.
The property is on a small cul-de-sac of just four properties and has a block paved driveway to the front with single garage with electric up-and-over door. There is a garden to the front and access along both sides of the property to a good-sized south-easterly facing garden with patio, planting areas with greenhouse and steps down to a lawn. The rear garden looks across Whalley Road towards open fields. The house does now require updating but offers fantastic potential for improvement. Beverley Close is within walking distance of Aldi and near to local bus stops, and offers good access to Clitheroe and the A59. Viewing is recommended.
- Spacious detached chalet bungalow
- 3 bedrooms with master on GF
- Requires some updating
- Driveway & single garage
- Elevated plot with attractive outlooks
- Lounge, dining room, kitchen & study
- South-east facing rear garden
- 138 m2 (1,485 sq ft) approx.
Ground Floor
Entrance: Through PVC front door into:
Entrance porch: With glazed door to:
Hallway: With staircase off to first floor and understairs cloaks storage cupboard.
Study: 2.3m x 1.9m (7'6" x 6'2"); with built-in storage cupboards and wall light point.
Cloakroom: With coat hooks, low suite w.c. and tiled floor.
Shower room: With pedestal wash-hand basin with chrome mixer tap, walk-in shower with fitted thermostatic shower, part-tiled walls, chrome heated ladder style towel rail, airing cupboard, storage and tiled floor.
Lounge: 4.6m x 4.5m (15'0" x 14'11"); with large window to rear elevation with attractive elevated outlooks across an open field and window to side elevation, coved cornicing, feature fireplace housing "Living Flame" coal effect gas fire with marble hearth and inset and Adam style surround, television point and wall light points.
Dining room: 3.4m x 4.0m (11"1" x 13"0"); with wall light points, electric fireplace and outlooks across the rear garden towards open fields.
Kitchen: 3.0m x 3.4m (9"11" x 11"3"); with a fitted range of dark oak wall and base units with complementary dark laminate work surface and tiled splashback, one bowl single drainer sink unit with mixer tap, Bosch double electric oven, 4-ring ceramic hob with extractor over, plumbing for a dishwasher, plumbing for a washing machine, space for fridge, floor-mounted Glow Warm central heating boiler, attractive outlooks and PVC door to side access.
Bedroom one: 3.5m x 4.3m (11"7" x 14"0"); with a range of fitted wardrobes, dressing table and matching bedside cabinets.
First Floor
Landing: With loft access.
Bedroom two: 5.0m x 3.4m (16"6" x 11"1"); with window to side elevation and dormer window overlooking the rear garden with open views and wall light points.
Bedroom three: 3.9m x 3.6m (12"8" x 11"9"); with eaves storage.
Shower room: 3-piece suite comprising low suite w.c., pedestal wash-hand basin with chrome taps, shower enclosure with fitted electric shower, part-tiled walls and access to eaves.
Exterior
Outside:
To the front of the property there is a blocked paved driveway, pathway to front garden and a front garden which is paved with planting borders for easy maintenance with a beech boundary hedge. There is a SINGLE GARAGE with electrically operated remote controlled up-and-over door, gas meter, electric meter, cold water tap, electric, light, power and personal door to the rear.
Access along both sides of the house leads to a good-sized rear garden which is elevated looking across Whalley Road to open fields. There is a large, paved patio area with steps down to a garden with raised planting areas and flowerbeds with lawn, planting borders which are well-stocked with mature plants and shrubs. The garden is south facing and has an aluminium greenhouse and a timber boundary fence.
HEATING: Gas fired hot water central heating system complemented by double glazed windows in PVC frames.
SERVICES: Mains water, electricity, gas and drainage are connected.
COUNCIL TAX BAND F.
EPC: The energy efficiency rating for this property is E.
