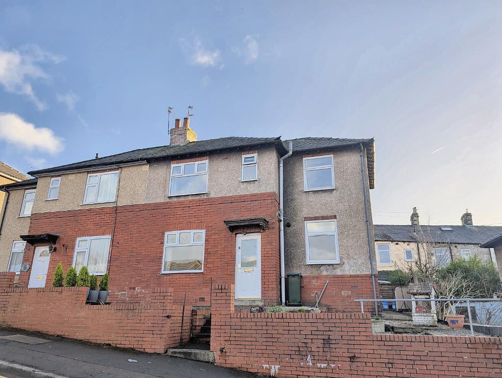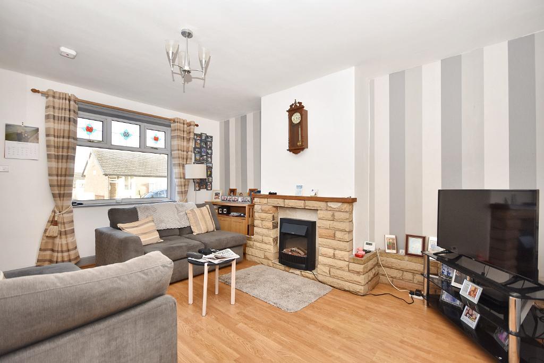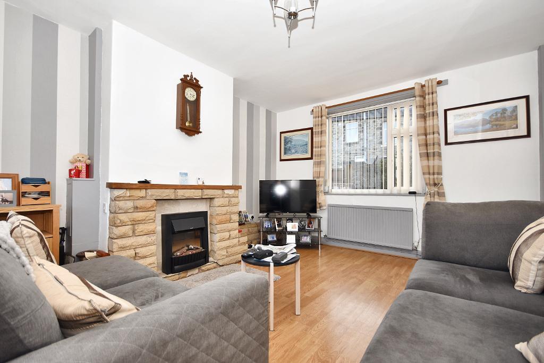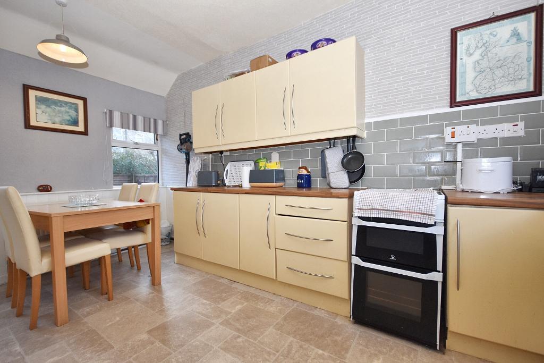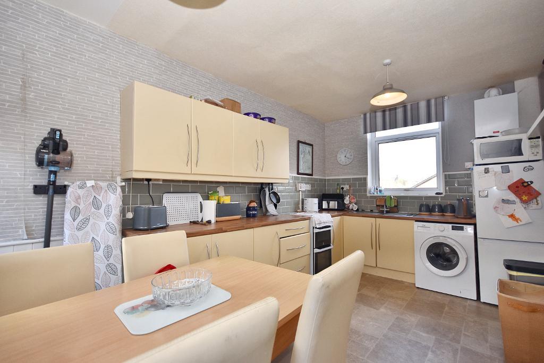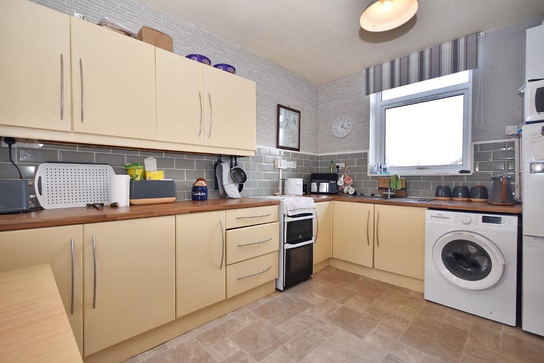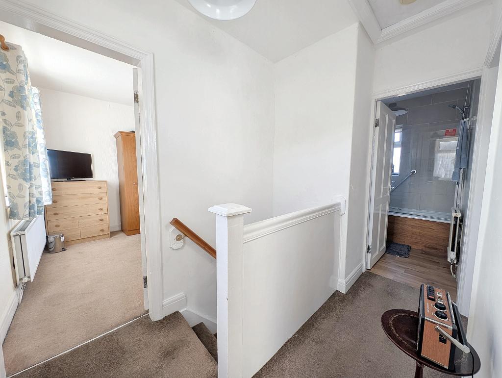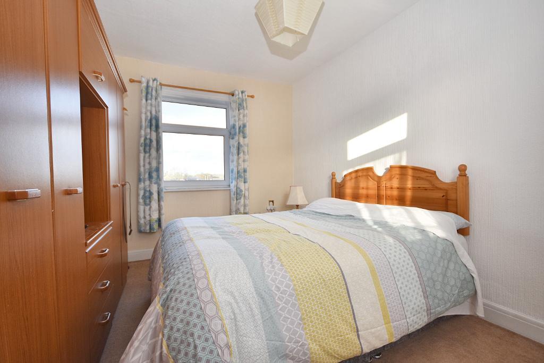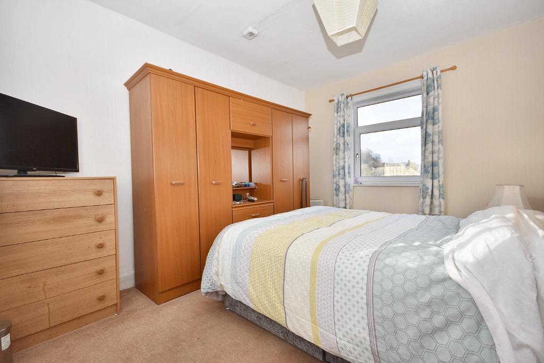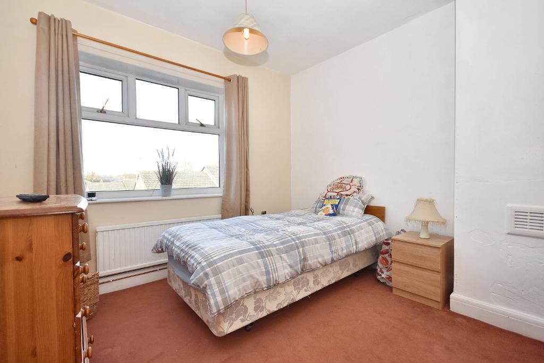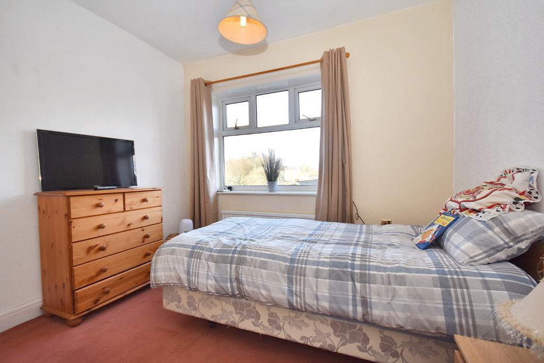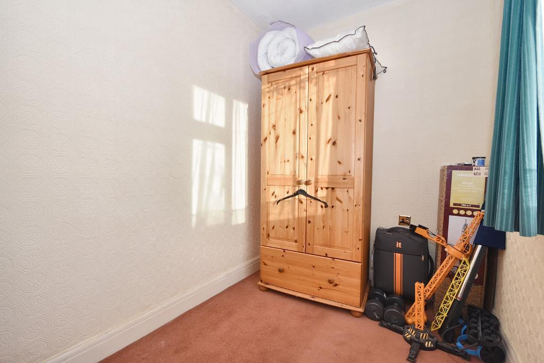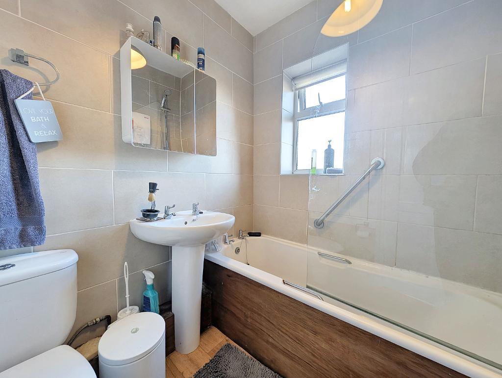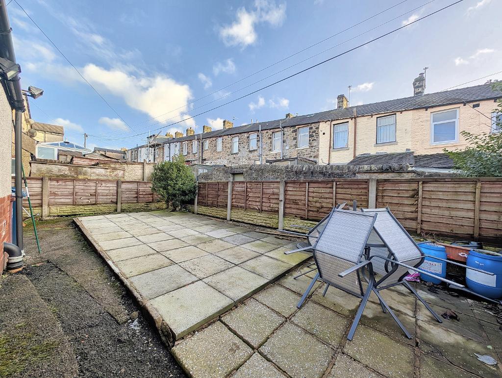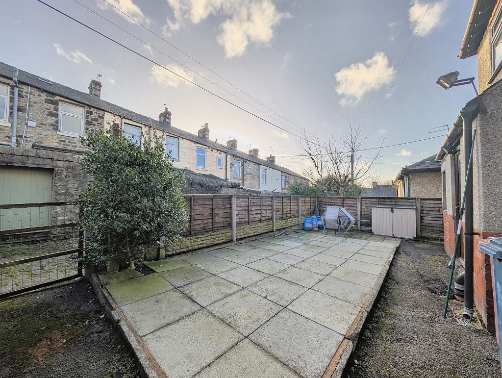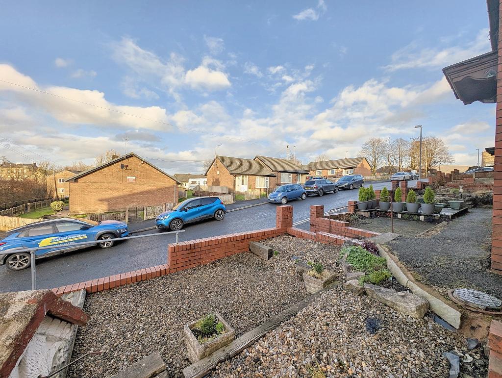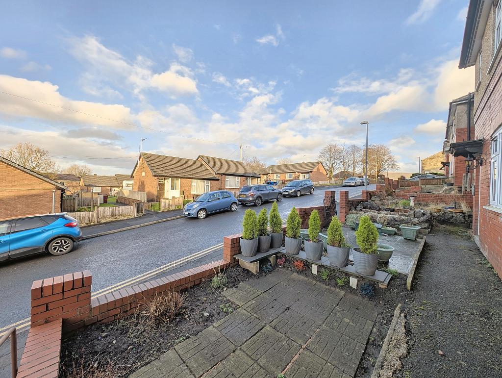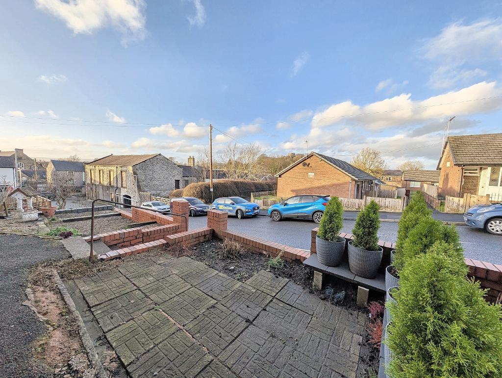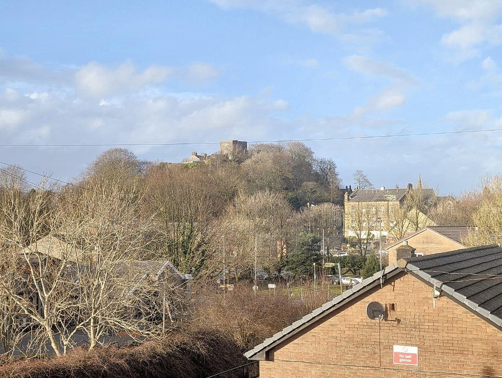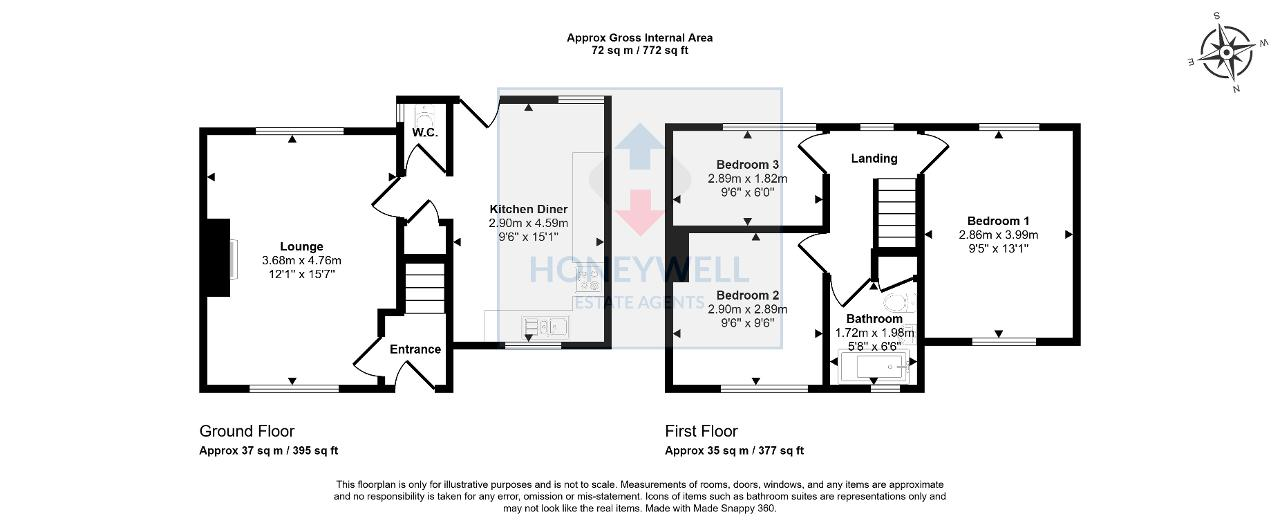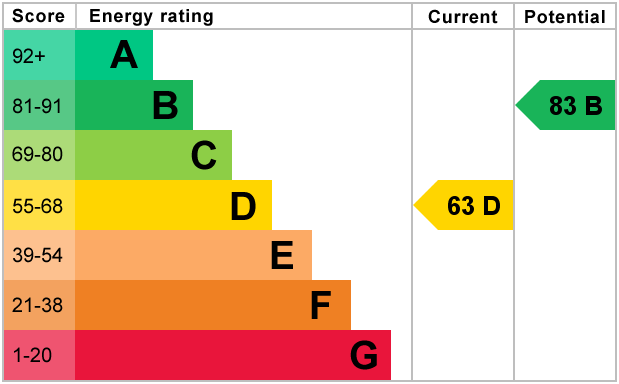Turner Street, Clitheroe, BB7
3 Bed Semi-Detached - £175,950 - Under Offer
Situated a short walk from Clitheroe town centre and its plentiful local amenities, this semi-detached home offers plenty of space and potential.
Accommodation comprises a dual aspect living room, dining kitchen, useful cloakroom, three bedrooms and a 3-piece bathroom with a shower.
The property enjoys small gardens to the front and rear which are mainly low maintenance, the front of which is elevated over the surroundings with a pleasant outlook.
- Semi-detached home
- Living room & dining kitchen
- Gardens to front & rear
- Gas CH & UPVC double glazing
- 3 bedrooms
- 3-piece bathroom with shower
- Elevated position, close to centre
- 72 m2 (772 sq ft) approx.
Ground Floor
Entrance hallway: With a composite external door and staircase to the first floor landing.
Living room: 3.7m x 4.8m (12'1" x 15'7"); with electric fire in a cut stone surround, television point, telephone point and laminate wood effect flooring.
Dining kitchen: 2.9m x 4.6m (9"6" x 15"1"); with a range of fitted base and matching wall storage cupboards with complementary work surfaces, single drainer stainless steel sink unit, electric cooker point, plumbed and drainer for an automatic washing machine, space for fridge-freezer, wall-mounted combination central heating boiler, understairs storage cupboard and composite external door to the rear of the property.
Cloakroom: With a low level w.c.
First Floor
Landing: With attic access point.
Bedroom one: 2.9m x 4.0m (9"5" x 13"1"); a dual aspect room.
Bedroom two: 2.9m x 2.9m (9"6" x 9"6").
Bedroom three: 2.9m x 1.8m (9"6" x 6"0").
Bathroom: 3-piece suite in white comprising a low level w.c., pedestal handwash basin and a panelled bath with electric shower over and vanity screen, built-in storage cupboards and fully tiled walls.
Exterior
Outside:
To the front of the property steps lead up to a majority low maintenance garden which is paved with flowerbeds. A pathway leads around the side of the property to an enclosed flagged garden area with a southerly aspect.
HEATING: Gas fired hot water central heating system complemented by double glazed windows in UPVC frames throughout.
SERVICES: Mains water, electricity, gas and drainage are connected.
COUNCIL TAX BAND B.
EPC: The energy efficiency rating of the property is D.
VIEWING: By appointment with our office.
