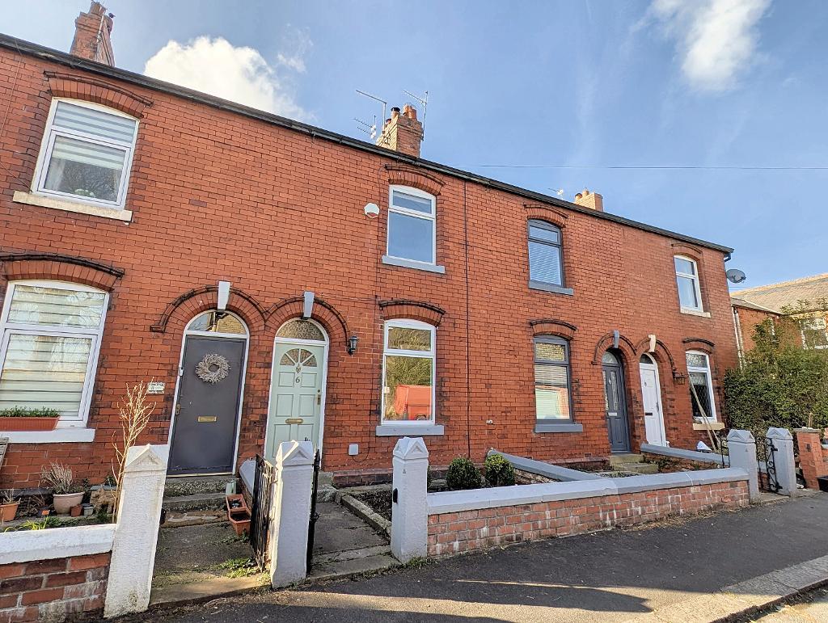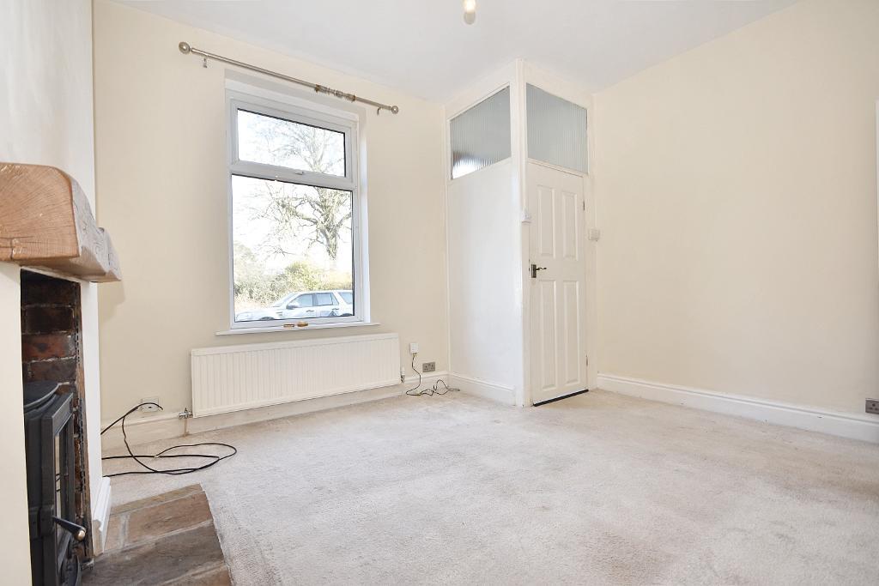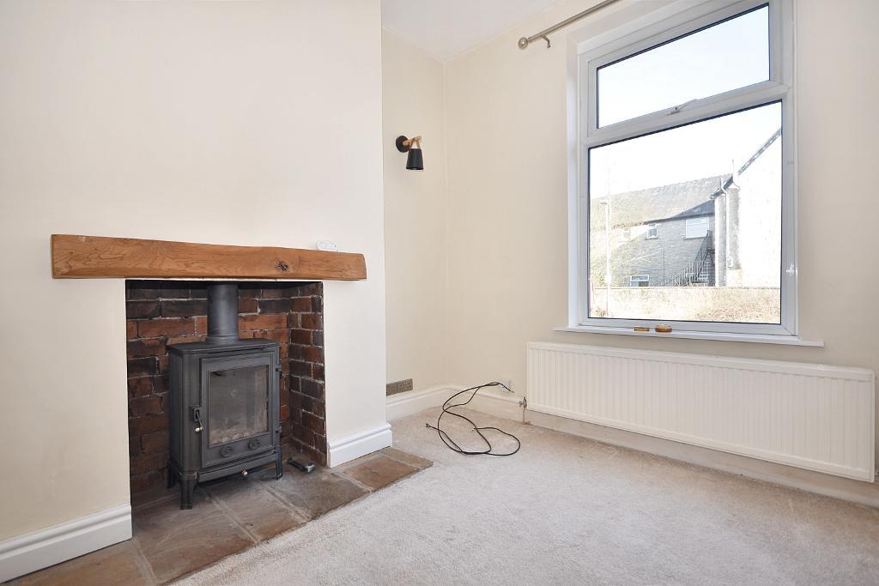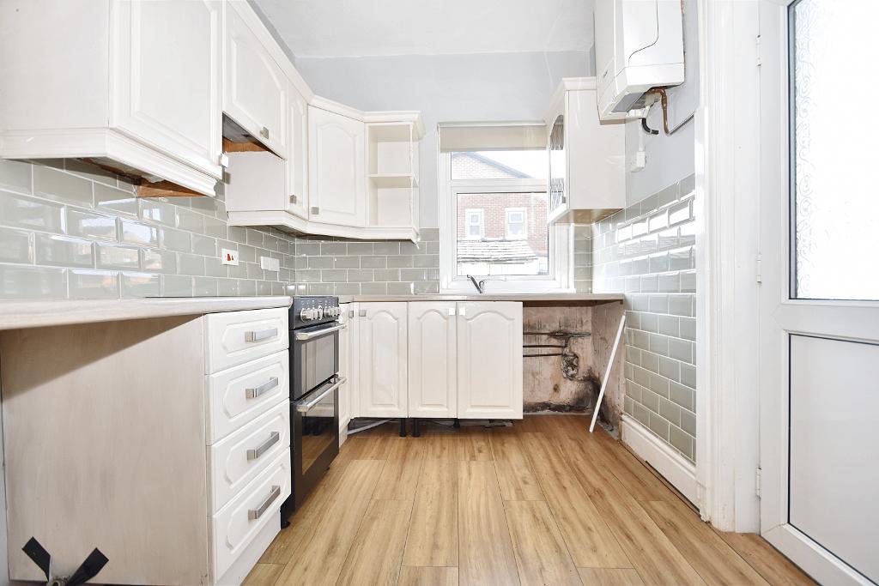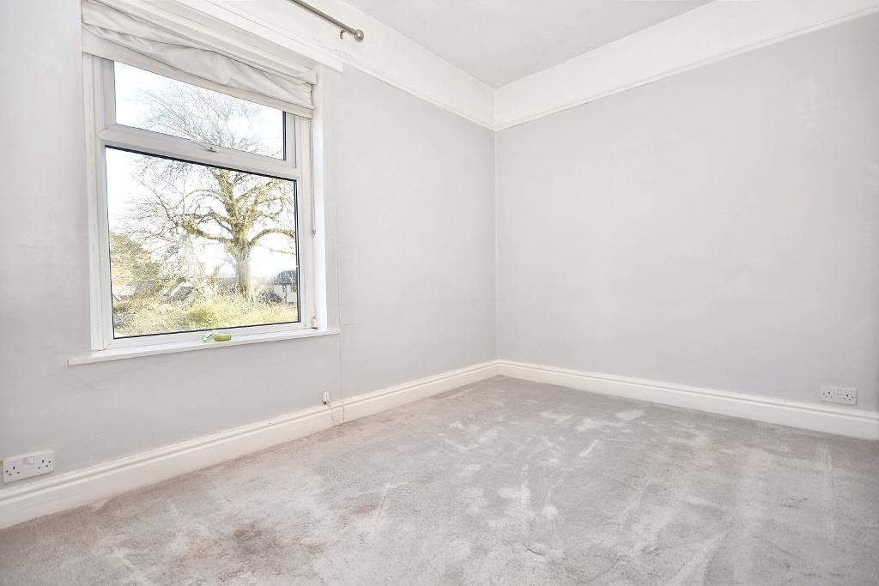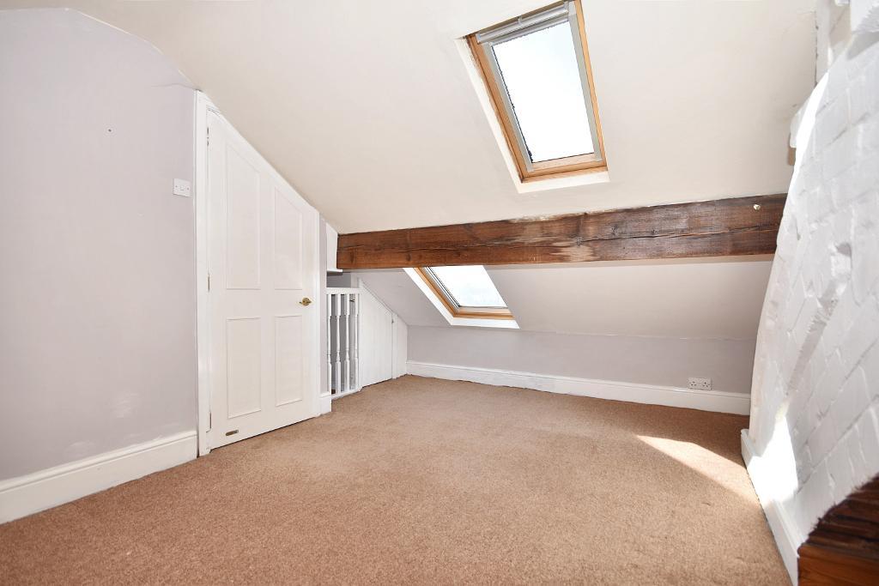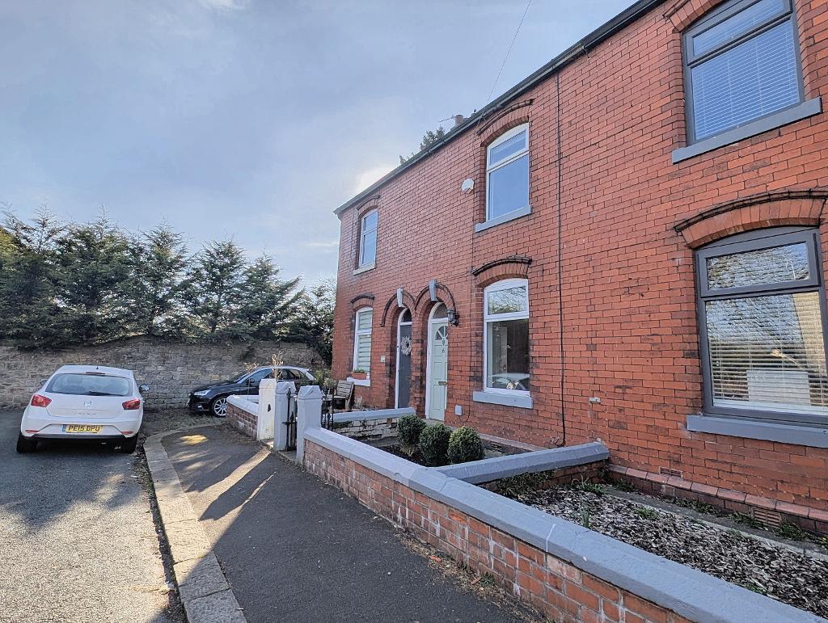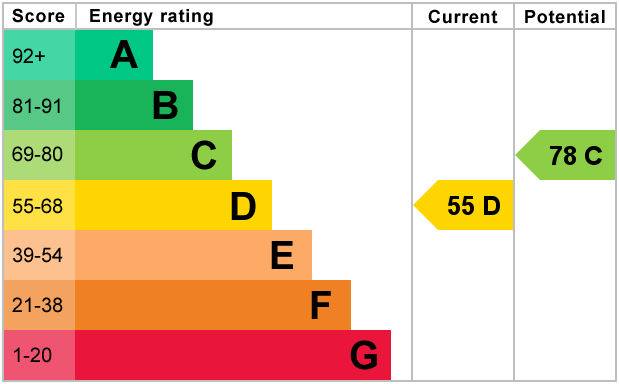St Pauls Terrace, Clitheroe, BB7
3 Bed Terraced - £189,950 - Sold Subject to Contract
Situated in Low Moor on a quiet cul-de-sac, on a small row of only four red brick terrace houses, this attractive home offers two good-sized double bedrooms along with a converted attic room and a modern 3-piece bathroom with a shower. On the ground floor, the property offers an entrance vestibule, two spacious reception rooms, each with a wood burner, and a fitted kitchen.
To the rear of the property is an enclosed yard with two storage outhouses.
- Garden fronted red brick terrace
- Modern 3-piece bathroom with shower
- Fitted kitchen
- Gas CH & UPVC double glazing
- 2 double bedrooms & attic room
- Spacious lounge & dining room
- Small quiet cul-de-sac
- 101 m2 (1,086 sq ft) approx.
Ground Floor
Entrance porch: With a glazed external door, original tiled floor and internal door to:
Lounge: 4.0m x 3.5m (13'3" x 11'7"); with a contemporary multi-fuel burner set in the chimney breast with a stone hearth and wooden lintel, television point, telephone point, 2 wall light points and mid staircase to the first floor landing.
Dining room: 4.0m x 4.6m (13'2" x 15'1"); with a feature brick built chimney breast with ornate wood burner set on a tiled hearth, laminate wood effect flooring, original built-in storage cupboard, understairs storage cupboard and 2 wall light points.
Kitchen: 2.2m x 3.6m (7"3" x 11"11"); with a range of fitted base and matching wall storage cupboards with complementary work surface, single drainer stainless steel sink unit, electric cooker, plumbed and drained for an automatic washing machine and dishwasher, wall-mounted central heating boiler, laminate wood effect flooring, part-tiled walls and UPVC external door to the rear of the property.
First Floor
Landing: With staircase to the second floor.
Bedroom one: 3.9m x 3.2m (12"9" x 10"7"); with built-in storage cupboard and one wall light.
Bedroom two: 4.0m x 2.5m (13"1" x 8"3").
Bathroom: 3-piece suite in white comprising a low level w.c., pedestal handwash basin and a panelled bath with electric shower over, built-in storage cupboard.
Second Floor
Attic room: 3.3m x 5.7m (10"11" x 18"7"); with double glazed Velux windows and 2 built-in storage cupboards.
Exterior
Outside:
To the front of the property is a garden front with bark chippings. To the rear of the property is an enclosed stone flagged yard with flowerbed and 2 storage outbuildings.
HEATING: Gas fired hot water central heating system complemented by double glazed windows in UPVC frames throughout.
SERVICES: Mains water, electricity, gas and drainage are connected.
COUNCIL TAX BAND B.
EPC: The energy efficiency rating for this property is D.
VIEWING: By appointment with our office.
