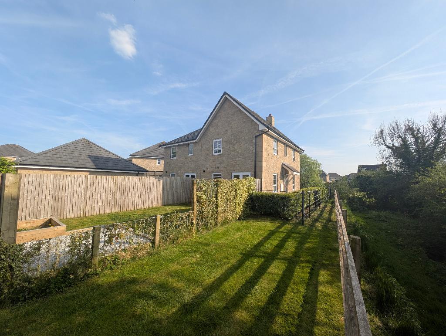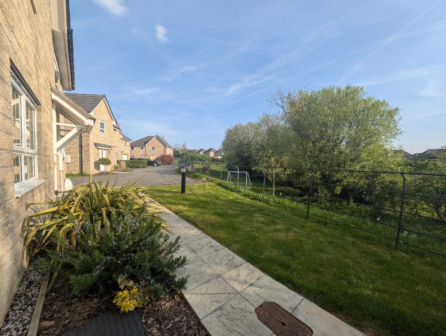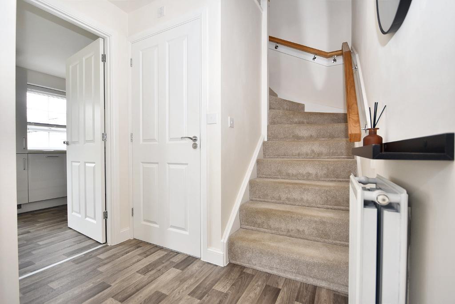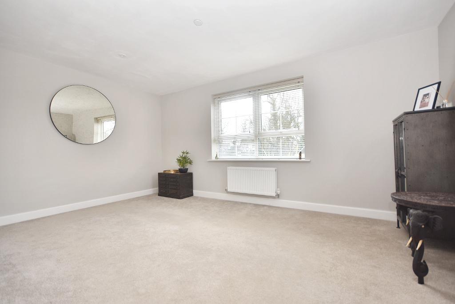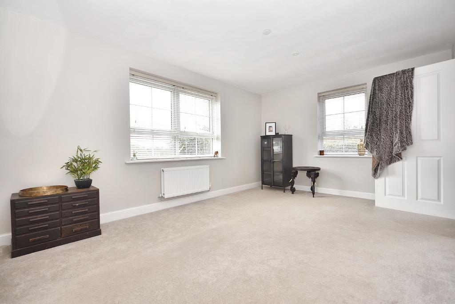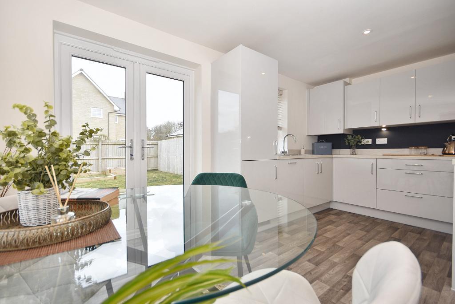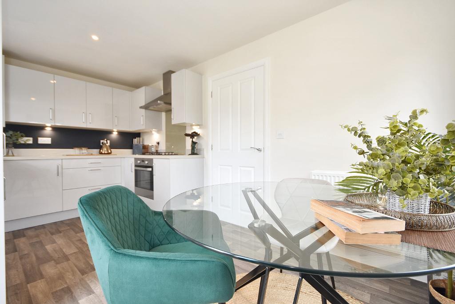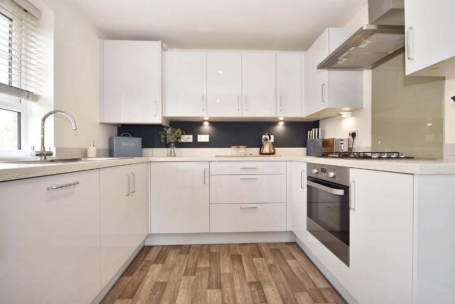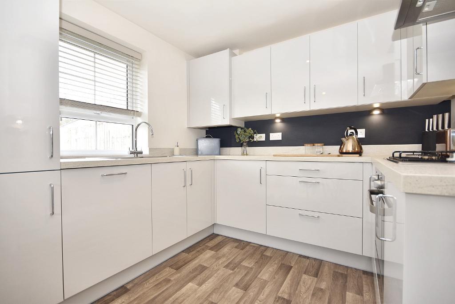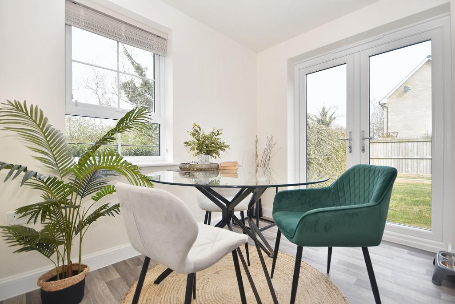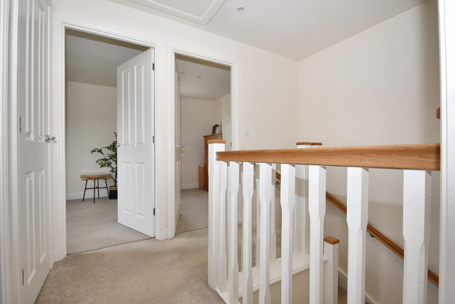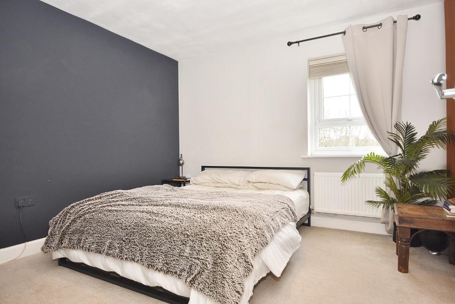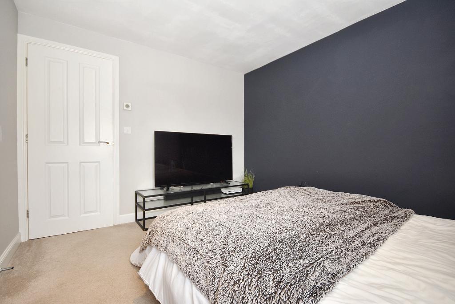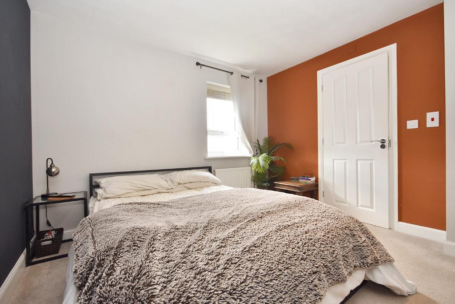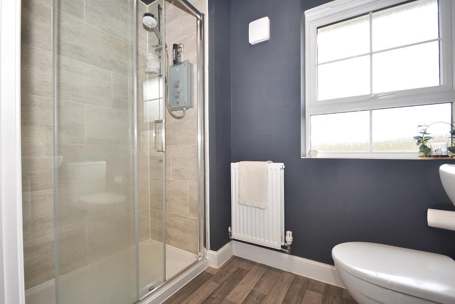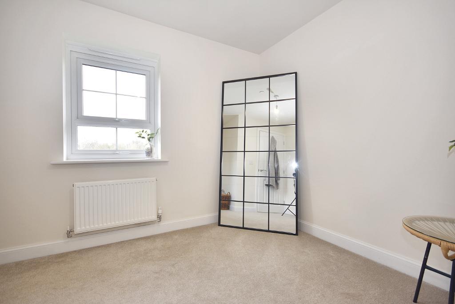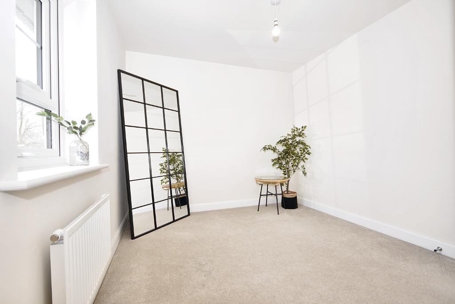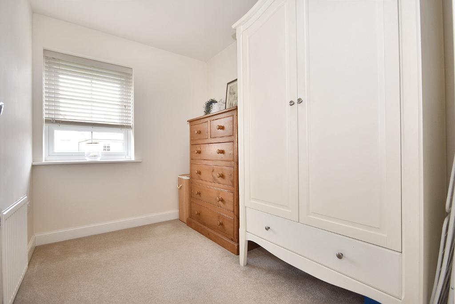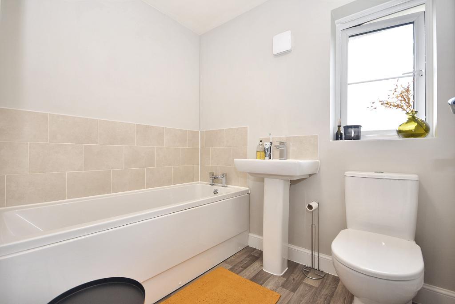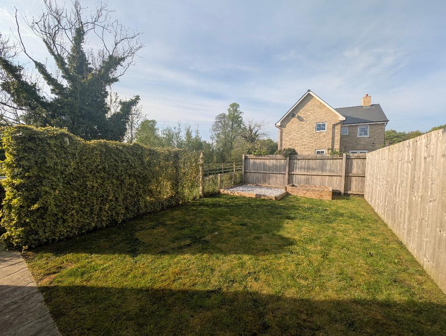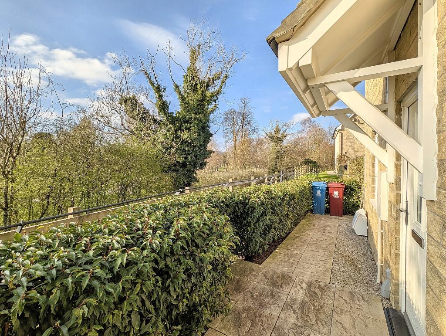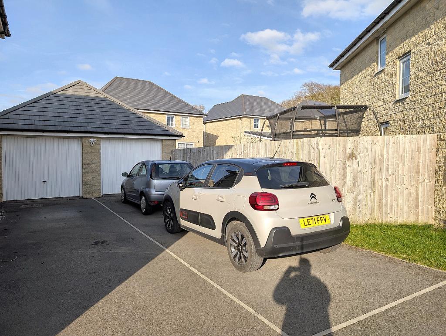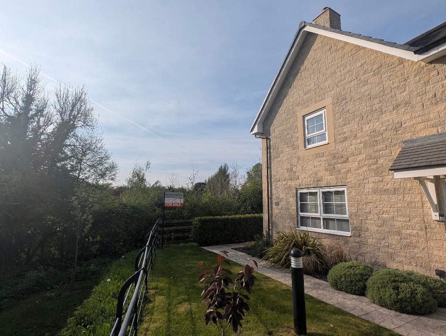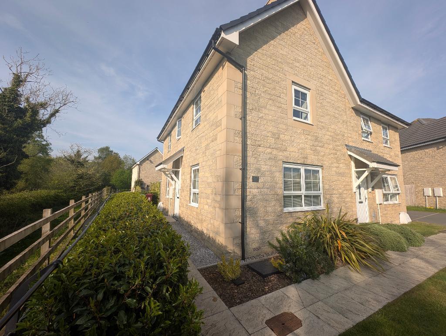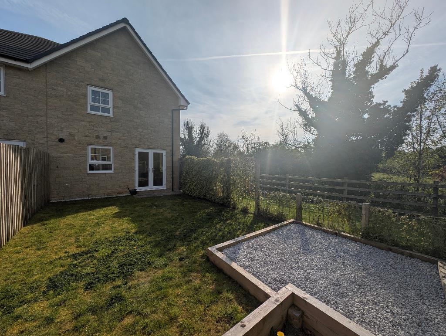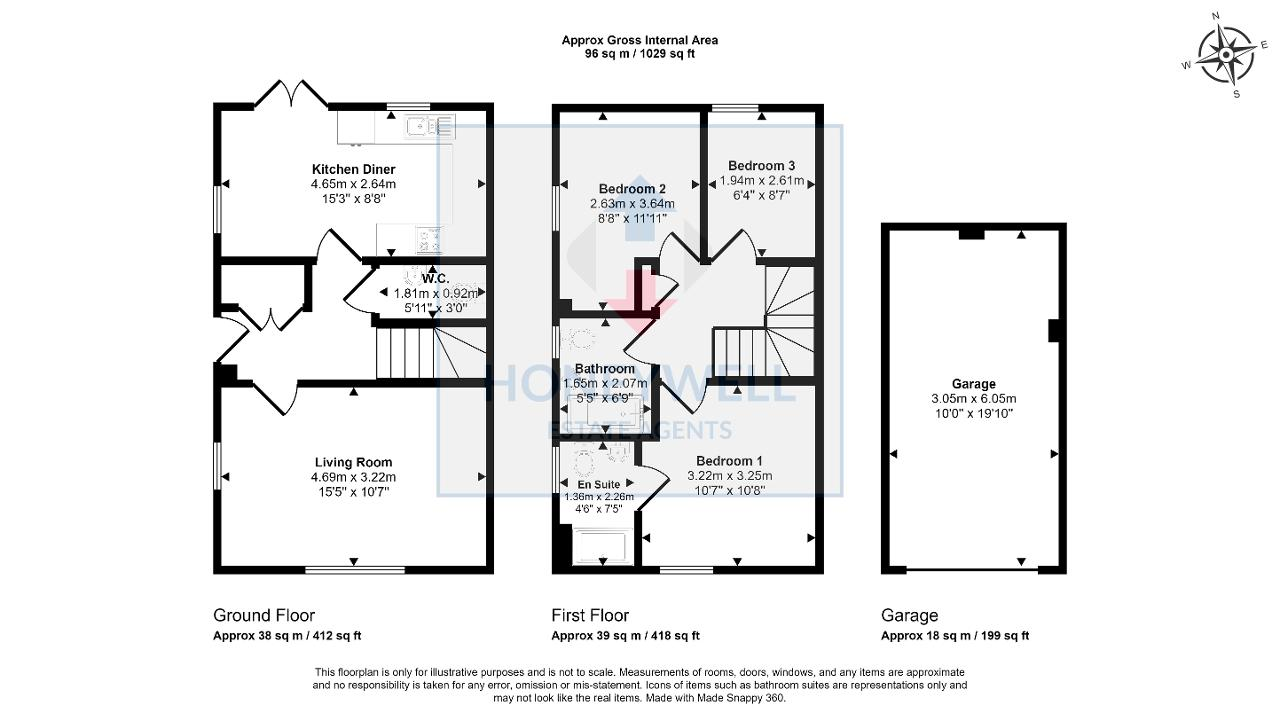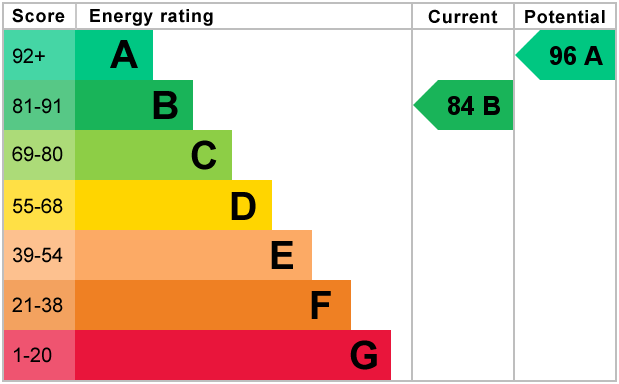Malkin Street, Clitheroe, BB7
3 Bed Semi-Detached - £319,950 - Under Offer
Set on the sought after Waddow Heights development, tucked away on a small, quiet cul-de-sac and enjoying the very end position with outlooks over the surrounding countryside to two sides, 24 Malkin Street is presented to an immaculate standard throughout.
Accommodation comprises an entrance hallway, cloakroom, dual aspect lounge, fitted dining kitchen with patio doors and outlooks over the surrounding countryside, three first floor bedroom with the master enjoying an en-suite shower room, and a separate house bathroom.
Outside the property benefits from a separate garage and a driveway for two cars.
- Modern semi-detached family home
- 3 bedrooms, master en-suite
- Fitted dining kitchen
- Adjoining open space with views
- Set in a stunning position
- Spacious living room
- Gardens, garage & driveway
- 78 m2 (840 sq ft) approx. plus garage
Ground Floor
Entrance hallway: With a composite external door, built-in storage cupboard with electric meters, television point and fibre broadband and staircase to the first floor landing.
Cloakroom: 2-piece suite in white comprising a low level w.c. and pedestal wash-hand basin.
Living room: 4.7m x 3.2m (15'5" x 10'7"); a dual aspect room with views over the surrounding countryside.
Dining kitchen: 4.7m x 2.6m (15'3" x 8'8"); with a range of modern fitted base and matching wall storage cupboards with complementary work surfaces, 4-ring gas hob with extractor hood over, built-in electric oven, single drainer stainless steel sink unit, built-in fridge-freezer, built-in dishwasher, housed combination central heating boiler, downlighting, vinyl flooring and patio doors to the rear garden.
First Floor
Landing: With attic access point and built-in storage cupboards.
Bedroom one: 3.2m x 3.3m (10"7" x 10"8"); with low voltage lighting.
En-suite shower room: Modern 3-piece white suite comprising a low level w.c., pedestal wash-hand basin and a corner shower enclosure with electric shower, part-tiled walls and extractor fan.
Bedroom two: 2.6m x 3.6m (8"8" x 11"11").
Bedroom three: 1.9m x 2.6m (6"4" x 8"7"); with low voltage lighting.
House bathroom: 3-piece white suite comprising a low level w.c., pedestal wash-hand basin and a panelled bath, part-tiled walls and extractor fan.
Exterior
Outside:
The property is situated in an excellent corner plot with views surrounding, gardens to both sides, the majority of which are lawned with raised flowerbeds and partially lowered fences to take advantage of the views.
To the rear of the property is a driveway providing off-road parking for 2 cars leading to a separate GARAGE with up-and-over door.
HEATING: Gas fired hot water central heating system complemented by double glazed windows in UPVC frames throughout.
SERVICES: Mains water, electricity, gas and drainage are connected.
COUNCIL TAX BAND D.
EPC: The energy efficiency rating for this property is B.
VIEWING: By appointment with our office.
