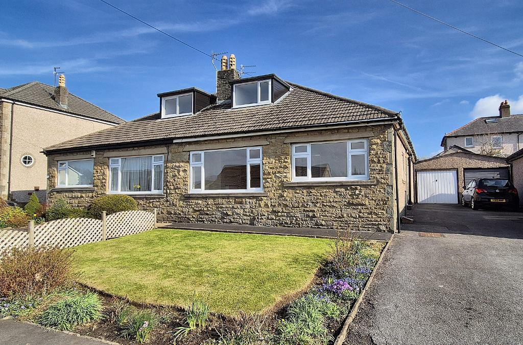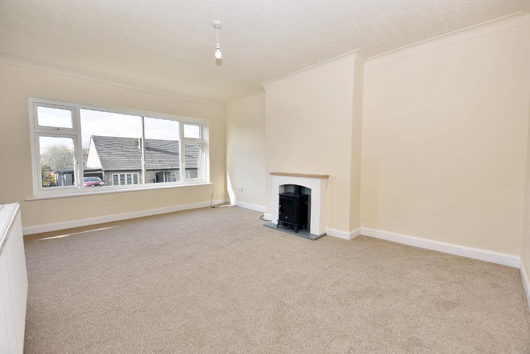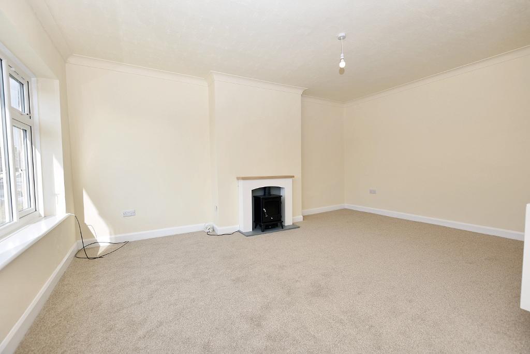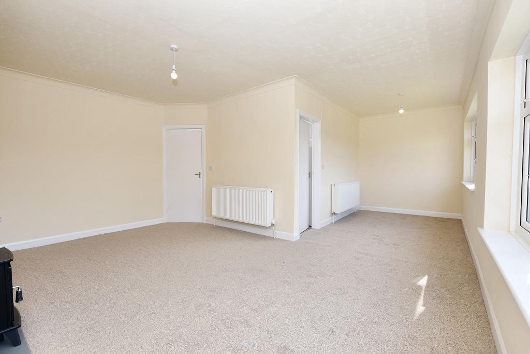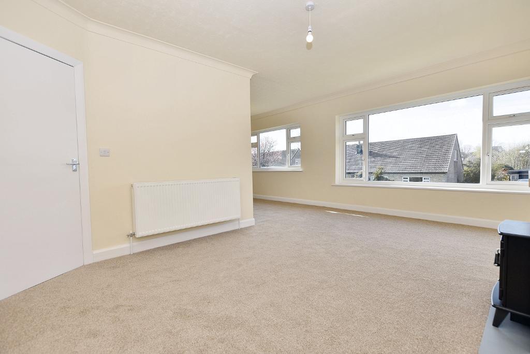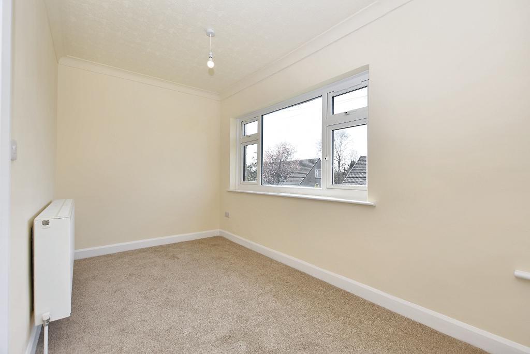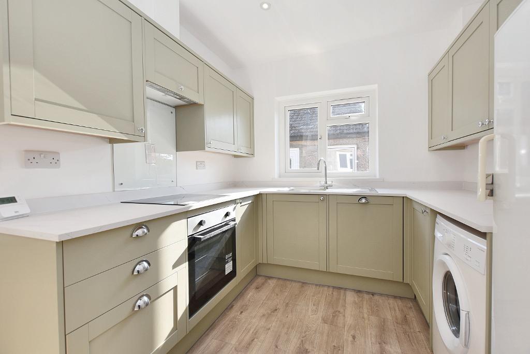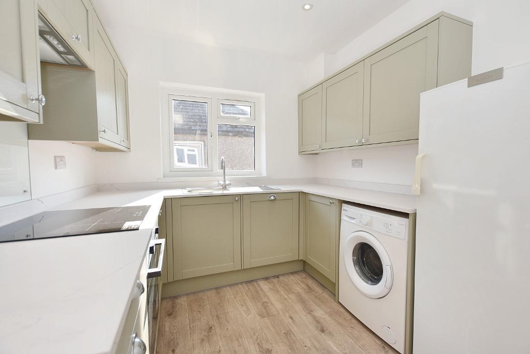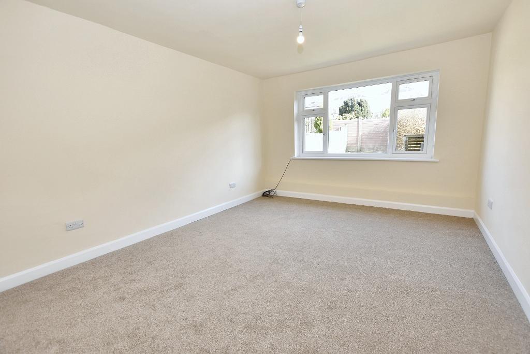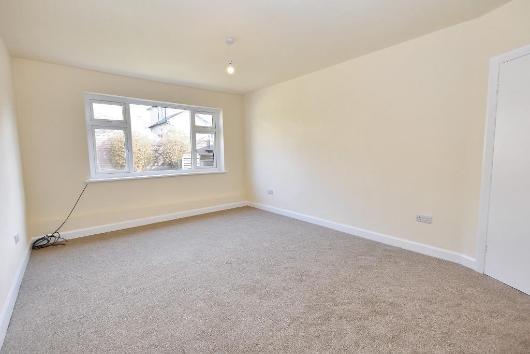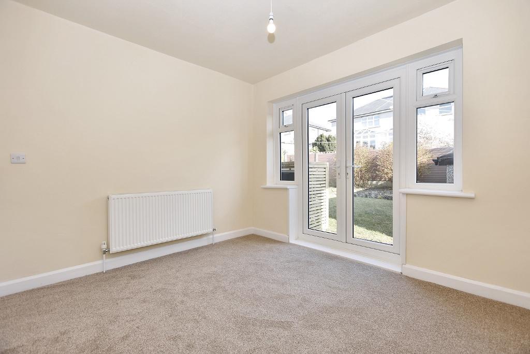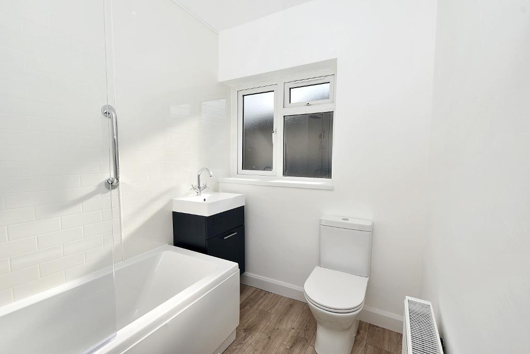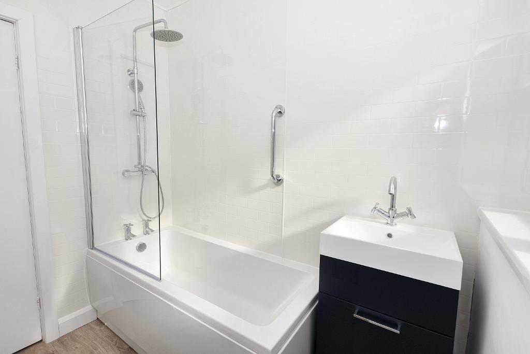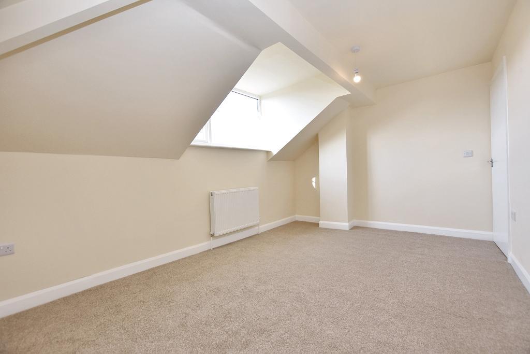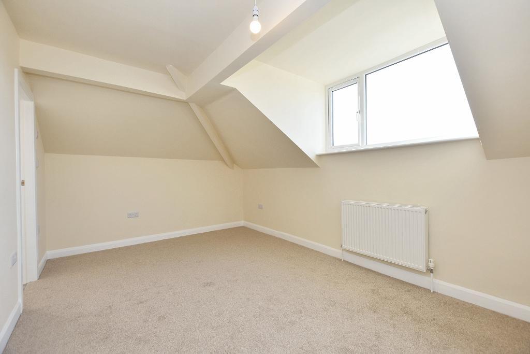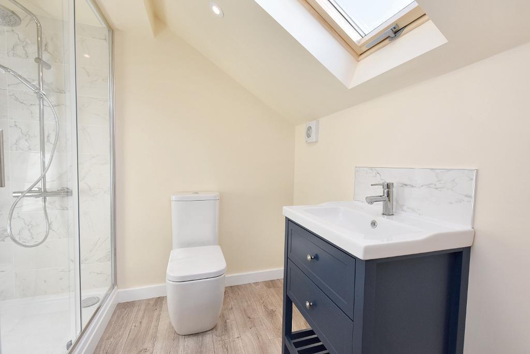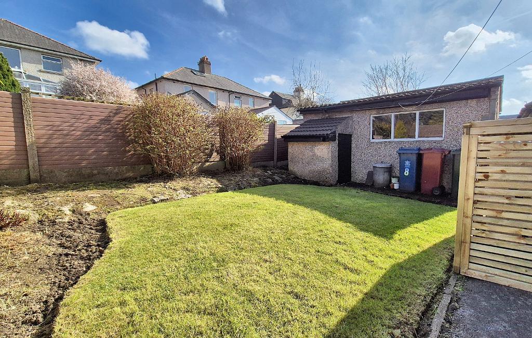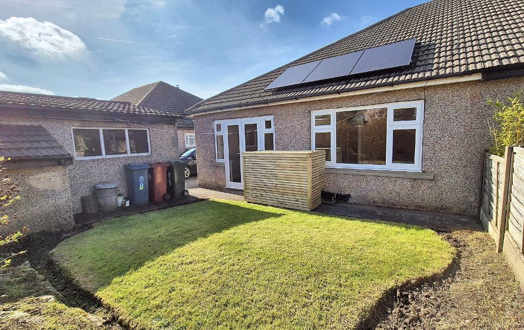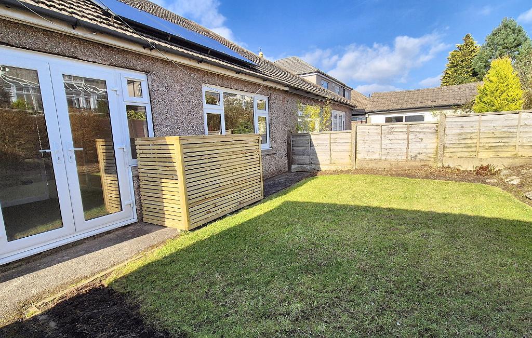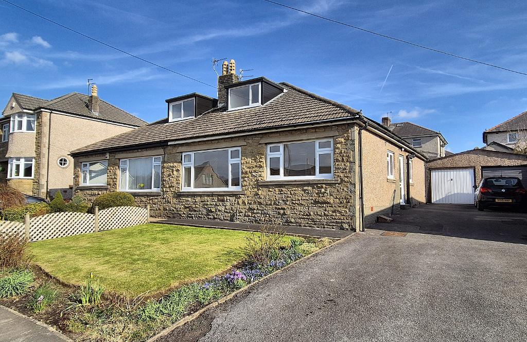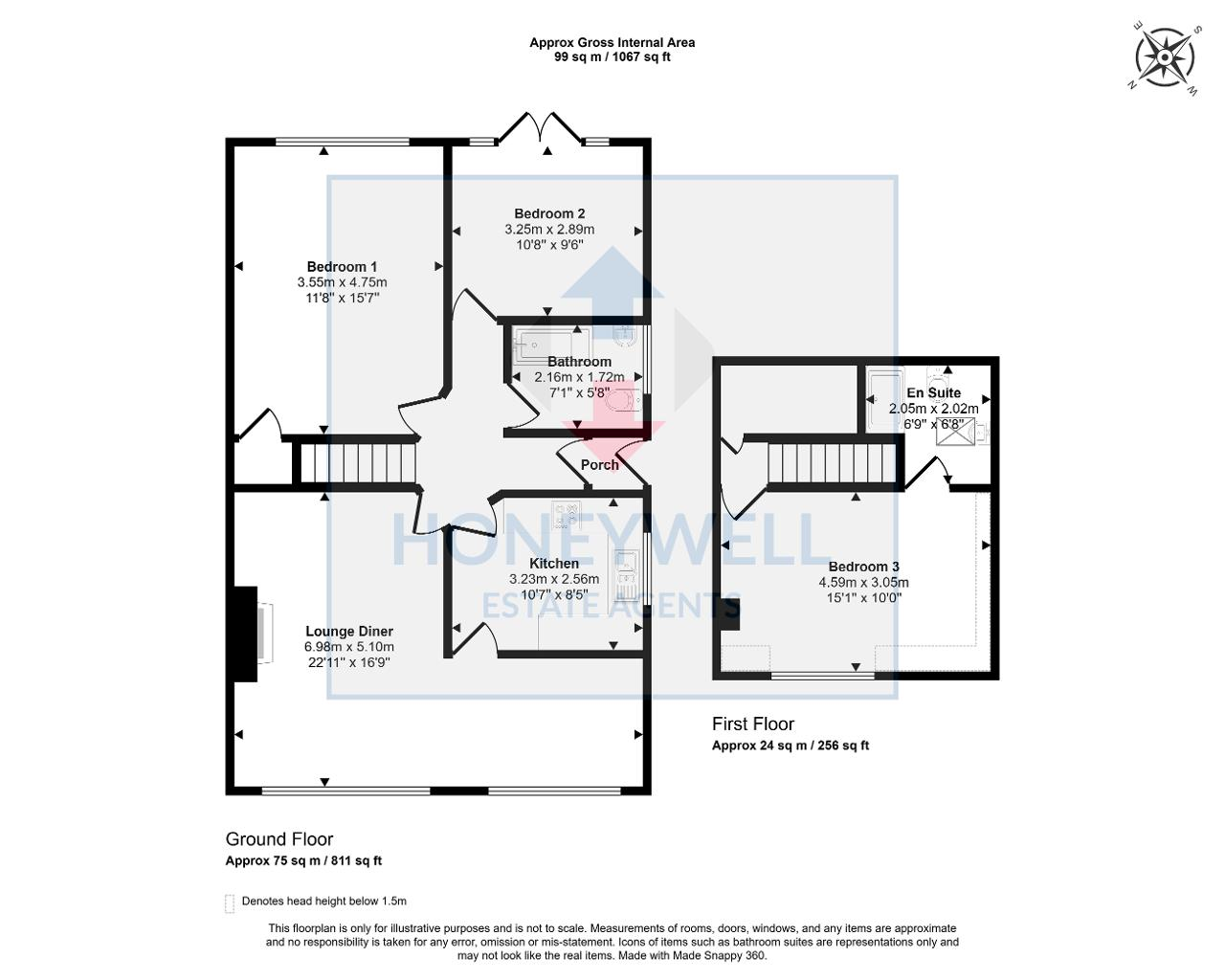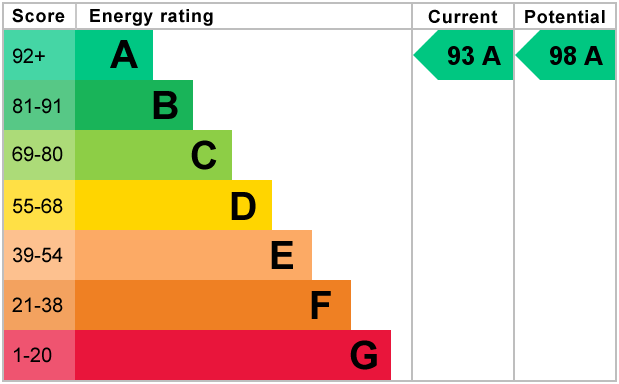Denbigh Drive, Clitheroe, BB7
3 Bed Bungalow - £329,000 - Sold Subject to Contract
A newly renovated semi-detached dormer bungalow situated on this desirable cul-de-sac located just off Chatburn Road. The property is offered for sale with vacant possession in "turnkey" condition and has been modernised throughout with a rewire, new windows, new kitchen, bathrooms, decoration and carpets. The property has achieved an A- rated energy certificate thanks to a newly installed air source central heating system coupled with 10 solar panels to create this up-to-date energy efficient home.
The property has future proofed accommodation with two ground floor bedrooms and a ground floor house bathroom. There is a hallway, L-shaped lounge and dining area to the front and a newly fitted shaker style kitchen with oven and hob. The bedrooms are at the rear. Bedroom 2 has French doors leading onto the garden and could also be used as a dining room or second sitting room. Upstairs there is another double bedroom with en-suite shower room. Externally there is a garden to the front, side driveway leading to a single garage and an enclosed lawned garden to the rear. Viewing is essential.
- Modernised semi-detached bungalow
- Fantastic energy "A" rating
- New kitchen & bathrooms
- Superb cul-de-sac location
- 3 bedrooms, 2 bathrooms
- Air source heat pump with solar panels
- Rewired, replumbed & new windows
- 99 m2 (1,067 sq ft) approx. plus garage
Ground Floor
Entrance: Through PVC glazed front door into:
Entrance porch: With glazed door to:
Hallway: With staircase off to first floor.
L-shaped lounge and dining area: 7.0m x 5.1m (22'11" x 16'9"); with 2 large windows to the front elevation, fireplace with electric stove with attractive hearth and surround, television point and coved cornicing.
Kitchen: 3.2m x 2.6m (10"7" x 8"5"); with a range of newly installed green shaker style wall and base units with complementary light laminate work surface and upstand, one bowl stainless steel sink unit with mixer tap, integrated electric fan oven, 4-ring induction hob with glass splashback and extractor over, integrated dishwasher, plumbing for a washing machine, space for fridge-freezer and recessed LED spotlighting.
Ground floor bedroom one: 3.6m x 4.8m (11"8" x 15"7"); with outlooks across the rear garden and understairs storage cupboard housing hot water cylinder.
Ground floor bedroom two or dining room: 3.3m x 2.9m (10"8" x 9"6"); with glazed PVC French doors opening onto rear garden.
Bathroom: Modern 3-piece white suite comprising a low suite w.c. with push button flush, vanity wash-hand basin with chrome mixer tap and storage drawer under, panelled bath with chrome taps and thermostatic shower over with fixed showerhead, separate handheld showerhead and glass shower screen, extractor fan and recessed LED spotlighting.
First Floor
Landing: With access into the eaves.
Bedroom three: 4.6m x 3.1m (15"1" x 10"0"); with dormer window to the front elevation with feature pitched ceilings.
En-suite shower room: Newly installed 3-piece white suite comprising a low suite w.c. with push button flush, vanity wash-hand basin with storage drawers under and chrome mixer tap, double shower enclosure with fitted thermostatic shower with fixed showerhead and separate handheld showerhead, part-tiled walls, Velux window, LED recessed spotlighting, chrome heated ladder style towel rail and extractor fan.
Exterior
Outside:
There is a front garden which is laid to lawn with well-stocked planting borders. There is a side tarmacadam driveway providing parking for 3-4 cars leading to a SINGLE GARAGE measuring 4.7m x 2.6m (15"4" x 8"8") with up-and-over door.
To the rear there is a lawned garden with rockery and planting border, boundary fencing and brick built storage shed attached to the garage.
HEATING: Central heating system with air source heat pump complemented by 10 solar panels to the roof providing a feed-in tariff and electricity supply to the house in order to keep the bills as low as possible. Newly installed UPVC double glazed windows and low energy LED lighting.
SERVICES: Mains water, electricity and drainage are connected. There is a gas supply to the house but there is no meter currently fitted.
COUNCIL TAX BAND D.
EPC: The energy efficiency rating for this property is A.
VIEWING: By appointment with our office.
