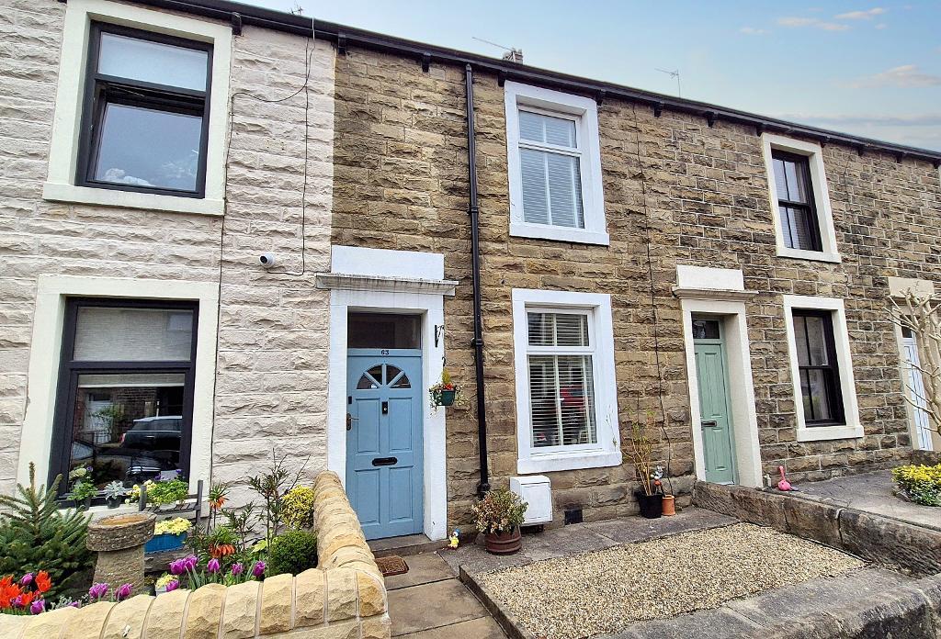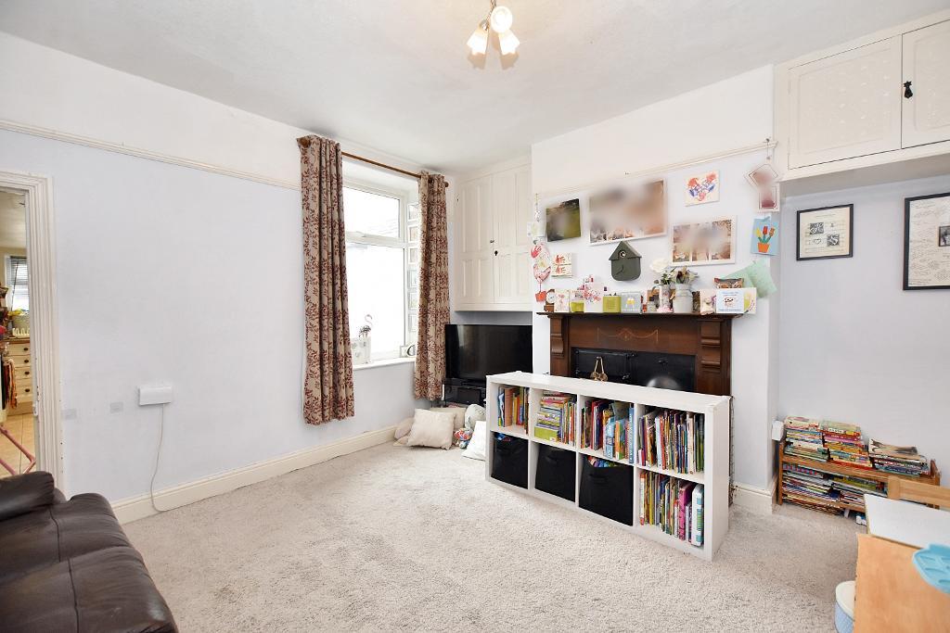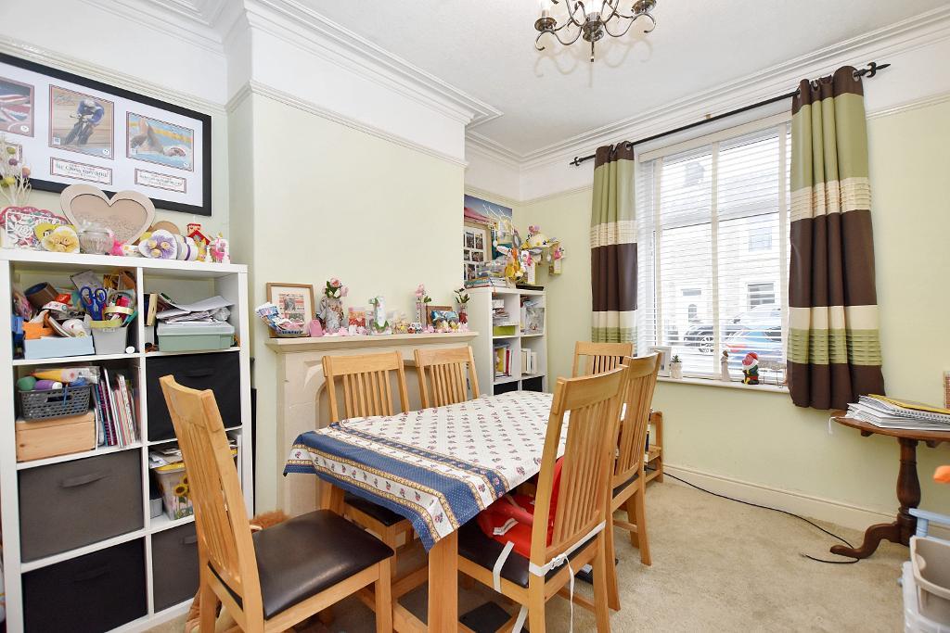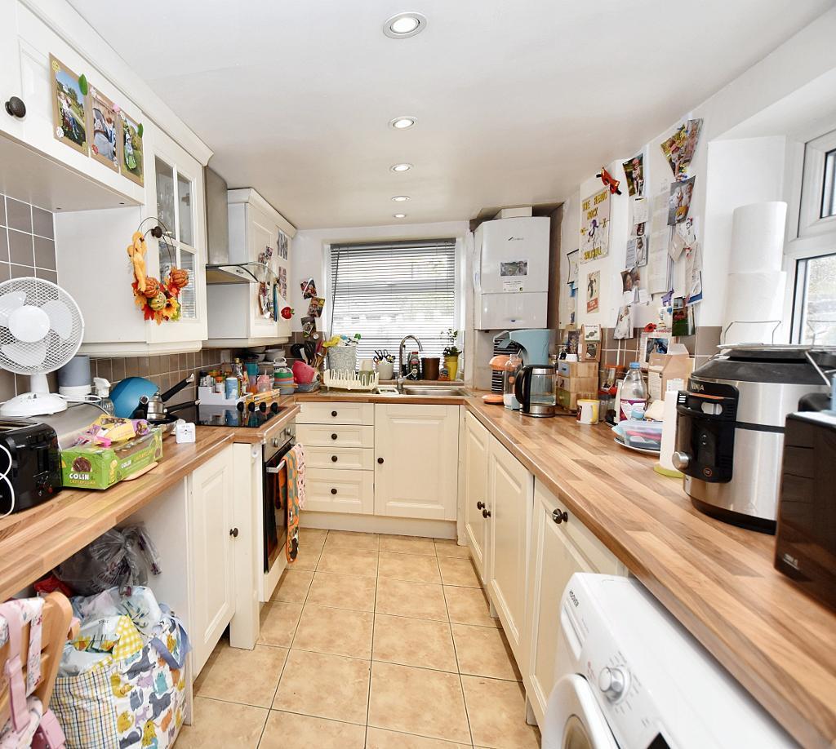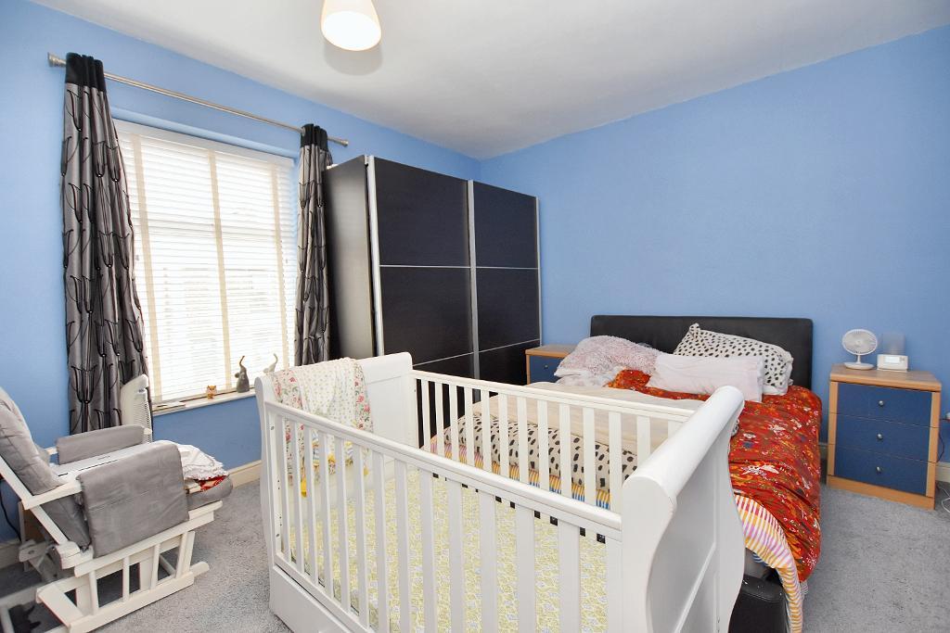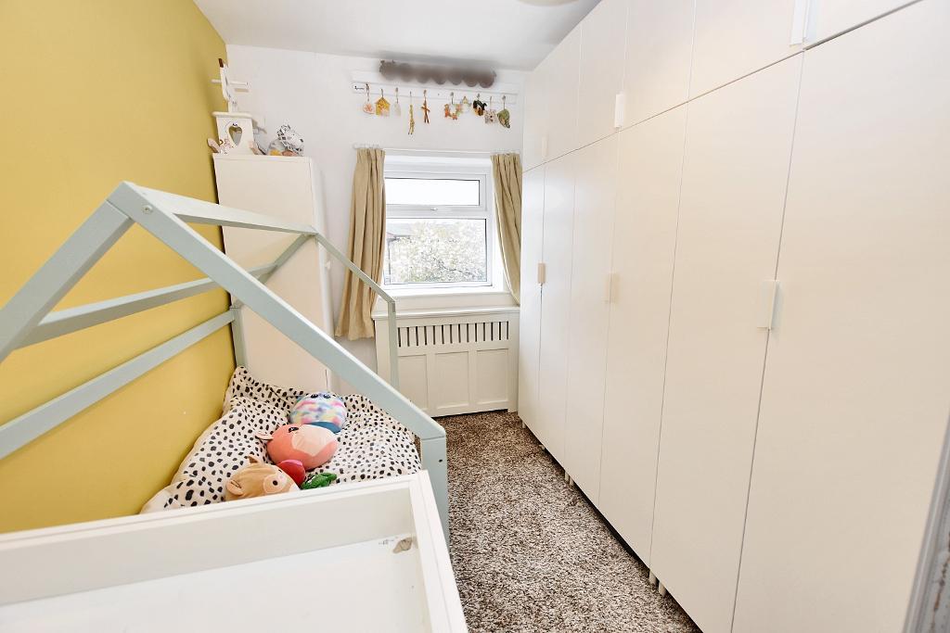Salthill Road, Clitheroe, BB7
2 Bed Terraced - £170,000 - Under Offer
A garden fronted stonebuilt mid terrace house situated in this convenient location within walking distance of Clitheroe town centre and Pendle Primary School.
The house has generous accommodation with two separate reception rooms and kitchen to the rear which has a range of integrated appliances. Upstairs there are two bedrooms and a 3-piece bathroom with P-shaped shower bath and matching glass screen.
Outside there is a forecourt garden to the front and at the rear there is a good-sized enclosed yard. Viewing is recommended.
- Garden fronted stone terrace
- 2 bedrooms
- 3-piece bathroom with shower
- Convenient for the town centre
- 2 separate reception rooms
- Kitchen with integrated appliances
- Good-sized rear yard
- 86 m2 (927 sq ft) approx.
Ground Floor
Entrance vestibule: With hardwood front door and half-glazed door to:
Hallway: With coved cornicing, picture rail, feature plaster arch and staircase off to first floor.
Sitting room: 3.2m x 3.7m (10'5" x 12'2"); with coved cornicing, picture rail and feature fireplace with attractive hearth and surround.
Lounge: 4.3m x 3.9m (13'11" x 12'11"); with television point, feature fireplace with cast iron inset and attractive surround, storage cupboard built into alcove and understairs storage cupboard.
Kitchen: 2.2m x 4.6m (7"3" x 15"1"); with a range of cream wall and base units with complementary wood effect laminate work surface and tiled splashback, one-and-a-half bowl stainless steel sink unit with mixer tap, integrated electric fan oven, 4-ring electric hob with curved glass and stainless steel extractor canopy over, integrated fridge, freezer and dishwasher, wall-mounted combination central heating boiler, breakfast bar, plumbing for a washing machine, tiled floor, recessed spotlighting and half-glazed PVC door to rear yard.
First Floor
Landing:
Bedroom one: 4.4m x 3.7m (14"4" x 12"3").
Bedroom two: 2.5m x 4.0m (8"4" x 13"2"); with over stairs storage cupboard.
Bathroom: 3-piece white suite comprising a low suite w.c. with push button flush, pedestal handwash basin with chrome tap, P-shaped shower bath with matching curved glass shower screen and shower tap fitment, part-tiled walls.
Exterior
Outside:
To the front of the property is a forecourt front garden. To the rear there is a good-sized enclosed yard with gated access and boundary wall.
HEATING: Gas fired hot water central heating system complemented by sealed unit double glazing in PVC frames.
SERVICES: Mains water, electricity, gas and drainage are connected.
COUNCIL TAX BAND A.
EPC: The energy efficiency rating of the property is D.
TENURE: Freehold.
VIEWING: By appointment with our office.
