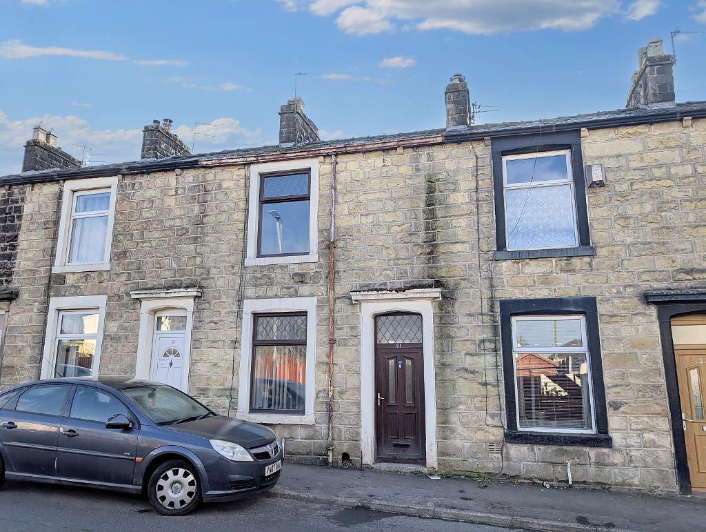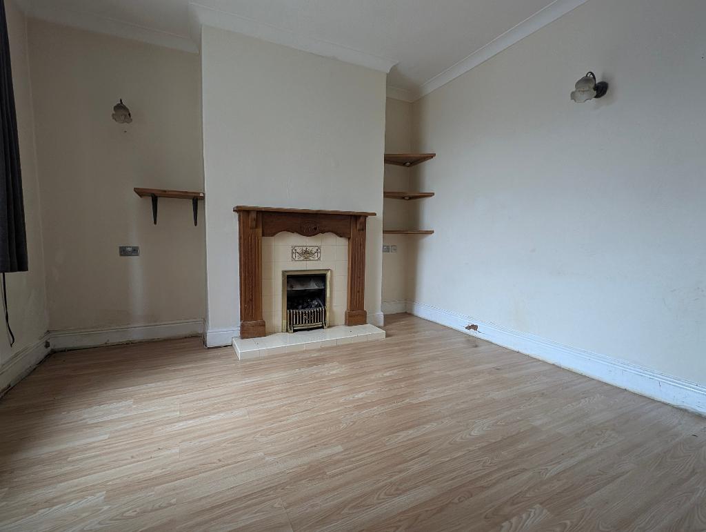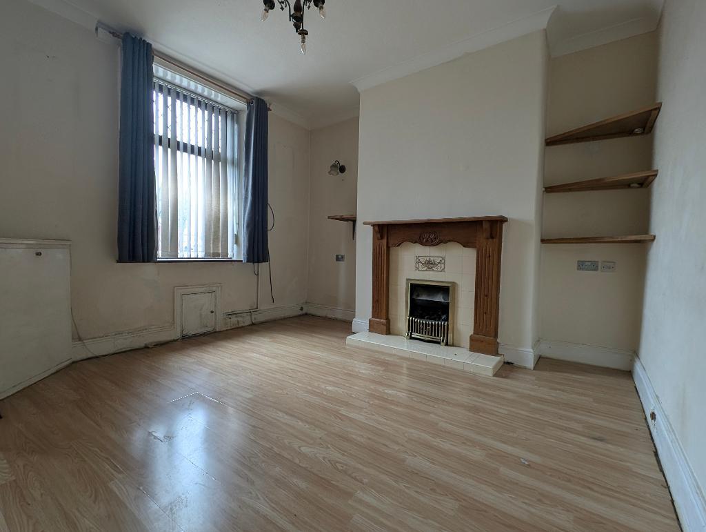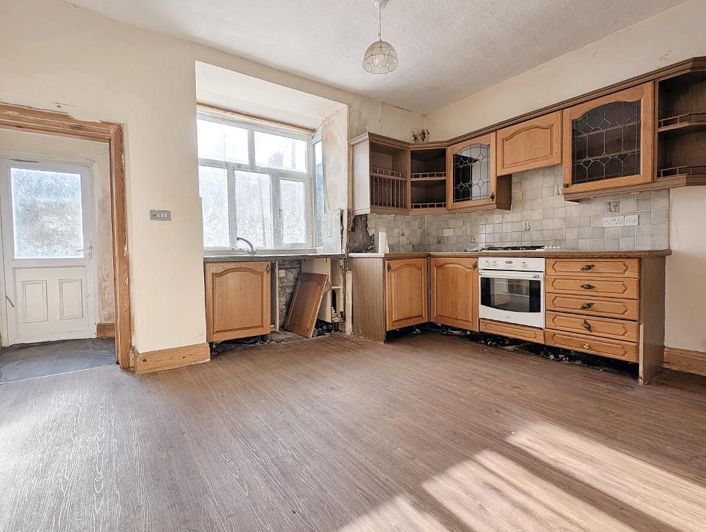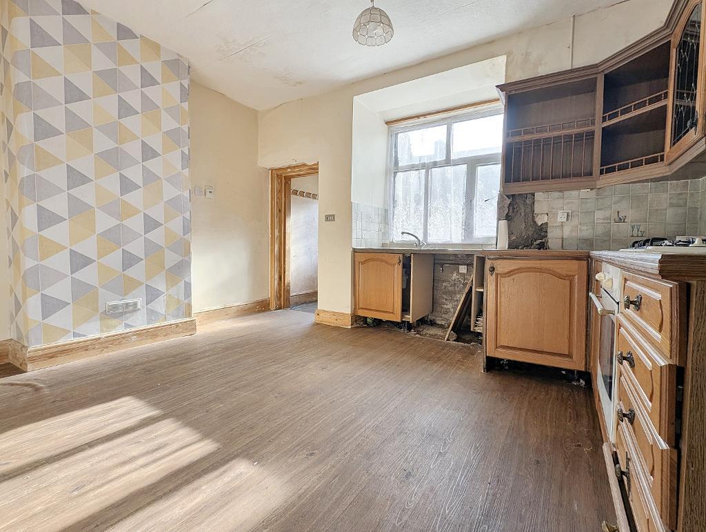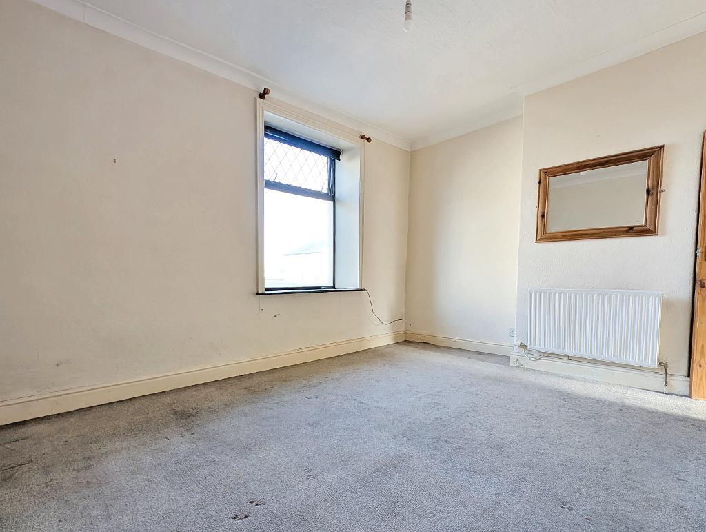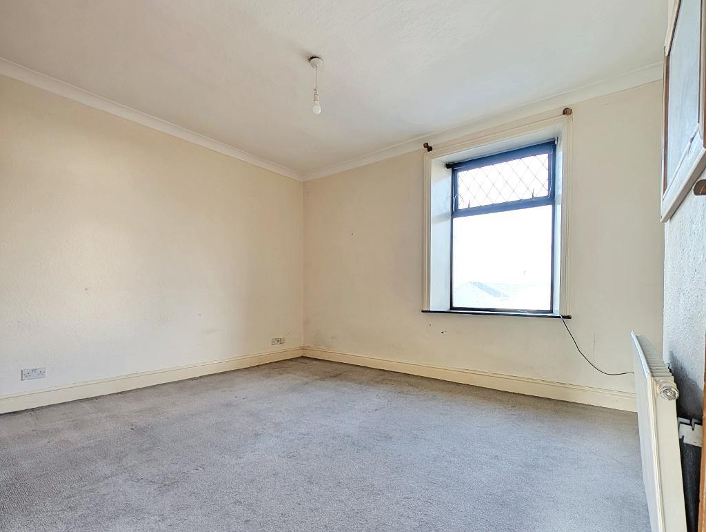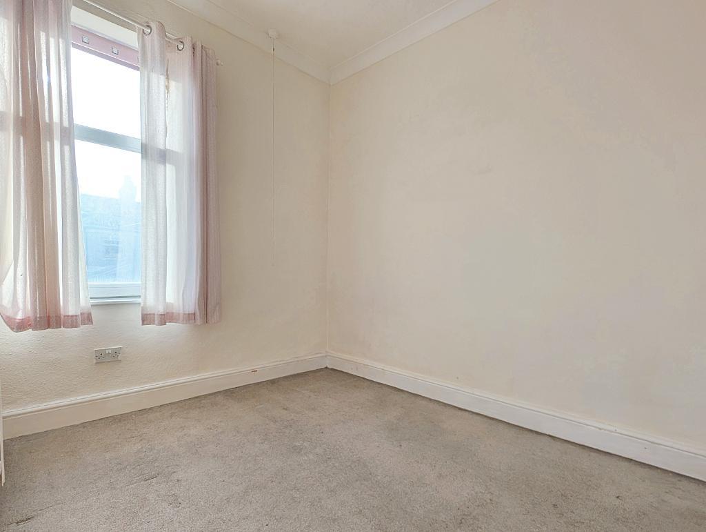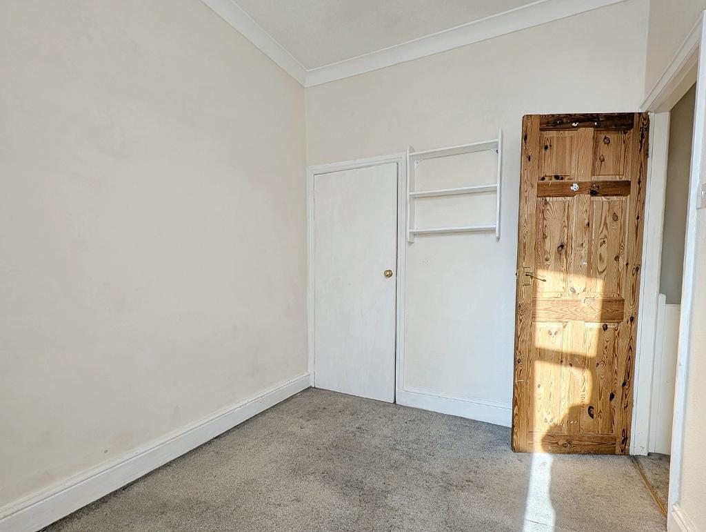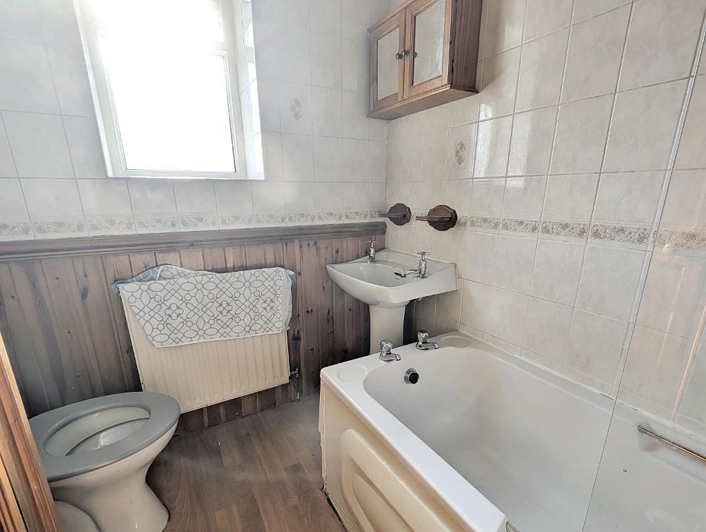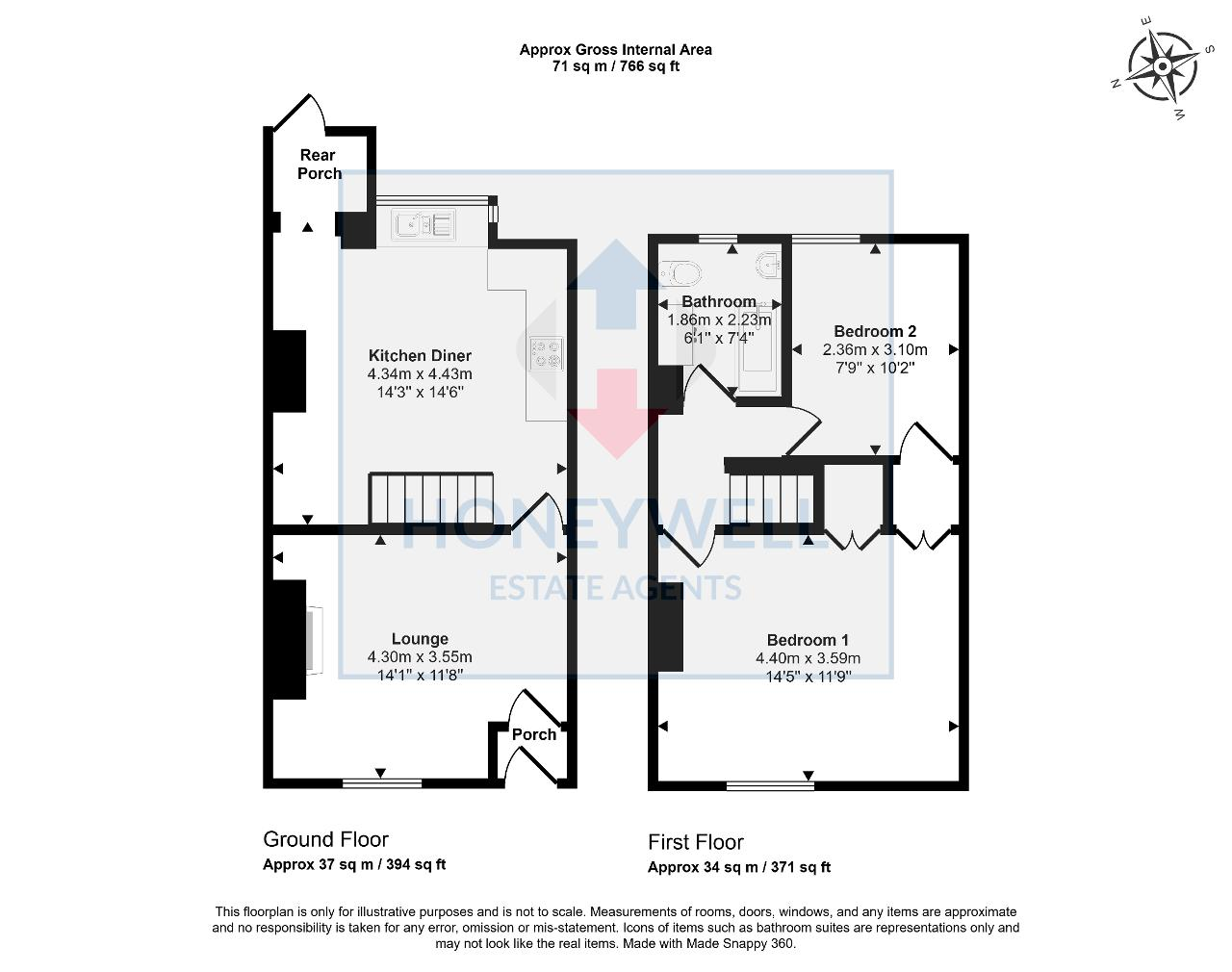Henthorn Road, Clitheroe, BB7
2 Bed Terraced - Offers in Excess of £100,000 - Under Offer
A stonebuilt mid terrace property situated a short walk through the Castle grounds from Clitheroe town centre and its ever growing number of amenities. The property now requires full modernisation throughout but offer great potential and would make a great first time buy or investment.
The property comprises an entrance porch, living room, dining kitchen with rear porch, two first floor bedrooms and a bathroom.
- Stonebuilt mid terrace
- Living room
- In need of full modernisation
- Gas CH & UPVC double glazing
- 2 bedrooms, bathroom
- Dining kitchen
- Close to the town centre
- 71 m2 (766 sq ft) approx.
Ground Floor
Entrance vestibule: With UPVC external door, laminate wood effect flooring and internal door to:
Lounge: 4.3m x 3.6m (14'1" x 11'8"); with a "Living Flame" gas fire, gas and electric meter cupboards, laminate wood effect flooring, UPVC double glazed window and 3 wall light points.
Dining kitchen: 4.3m x 4.4m (14"3" x 14"6"); with staircase to the first floor landing, base and wall level storage cupboards, plumbed and drained for a dishwasher, built-in electric oven, 4-ring gas hob with extractor hood, single drainer stainless steel sink unit and vinyl flooring.
Rear porch: With UPVC external door, plumbed and drained for an automatic washing machine.
First Floor
Landing:
Bedroom one: 4.4m x 3.6m (14"5" x 11"9"); with built-in cupboards, television point and telephone point.
Bedroom two: 2.4m x 3.1m (7"9" x 10"2"); with built-in cupboard.
Bathroom: 3-piece suite comprising a low level w.c., pedestal wash-hand basin, panelled bath with electric shower over, vanity screen, tiled walls and built-in storage cupboard housing combination central heating boiler.
Exterior
Outside:
To the rear of the property is an enclosed concrete yard with 2 storage outhouses.
HEATING: Gas fired hot water central heating system complemented by double glazed windows in UPVC frames.
SERVICES: Mains water, electricity, gas and drainage are connected.
COUNCIL TAX BAND B.
EPC: The energy efficiency rating of the property is D.
