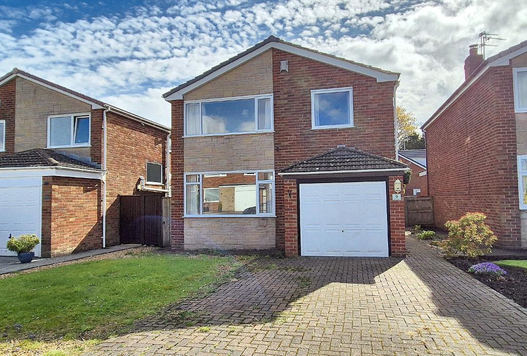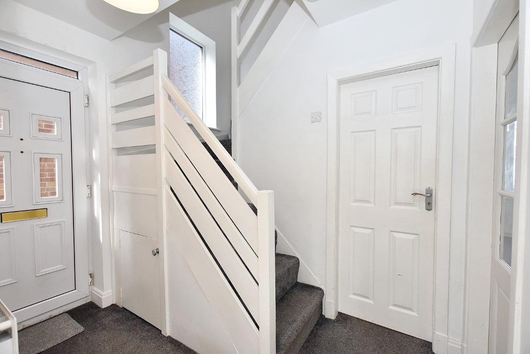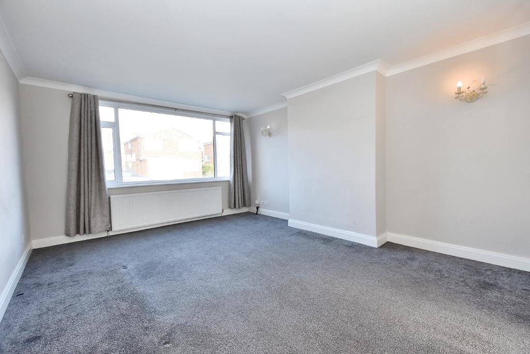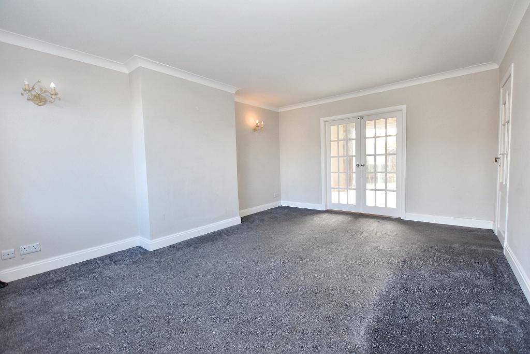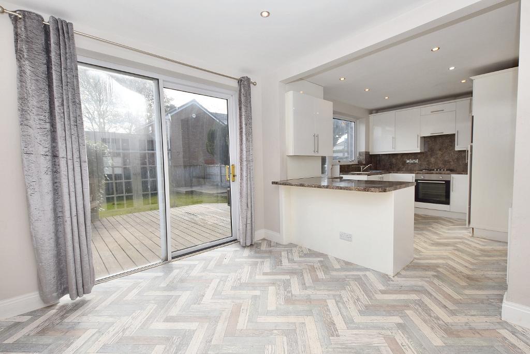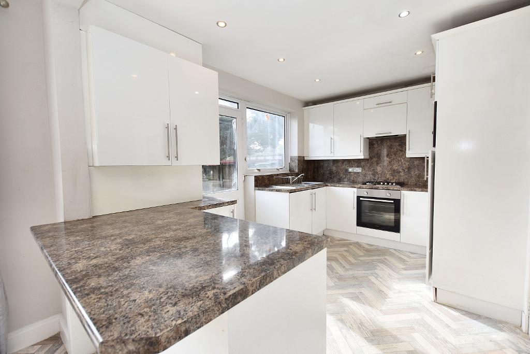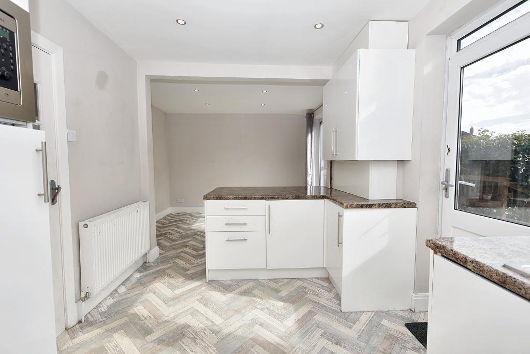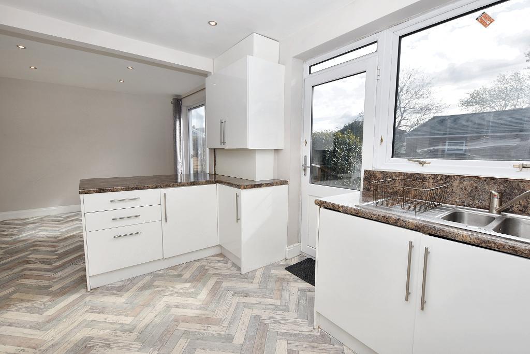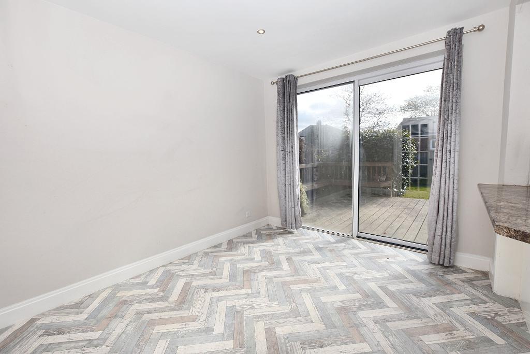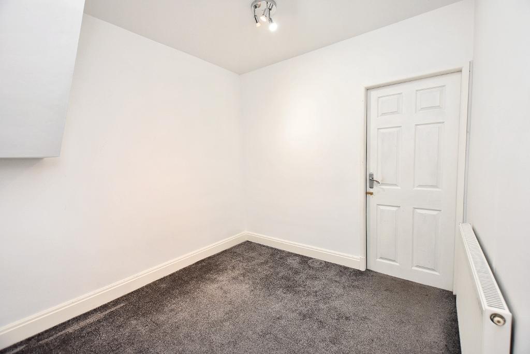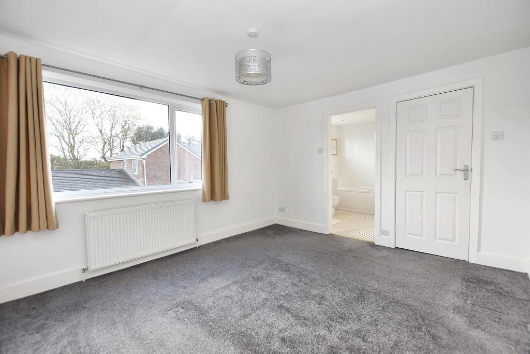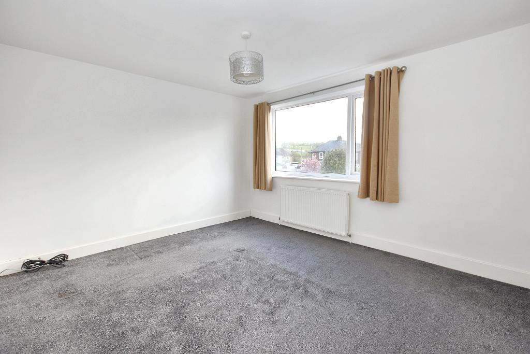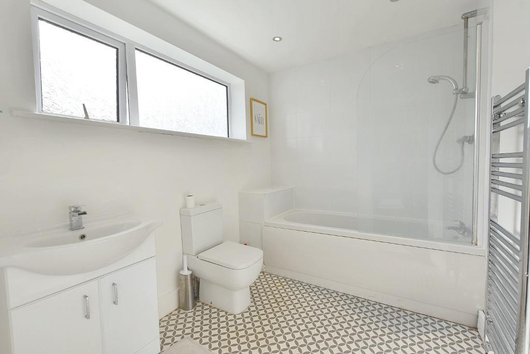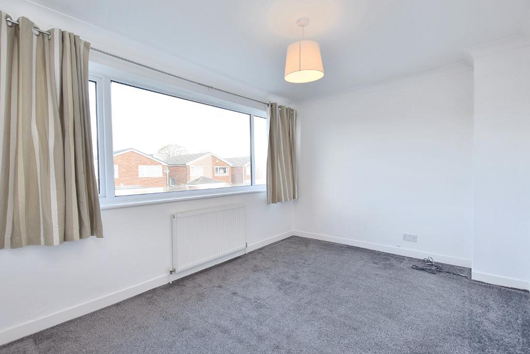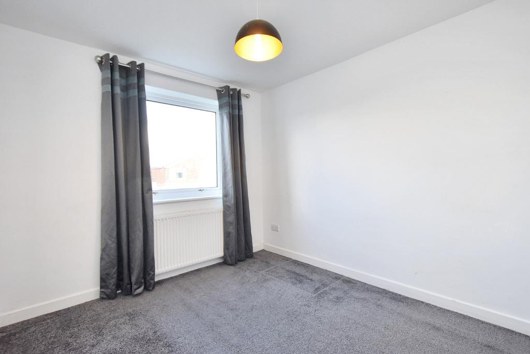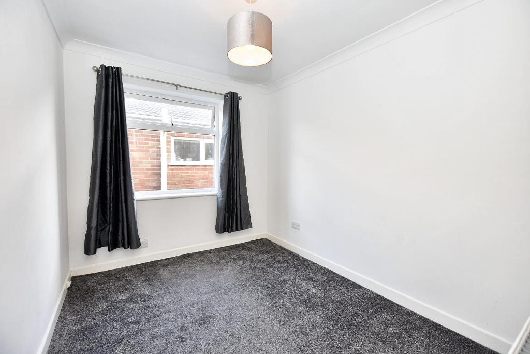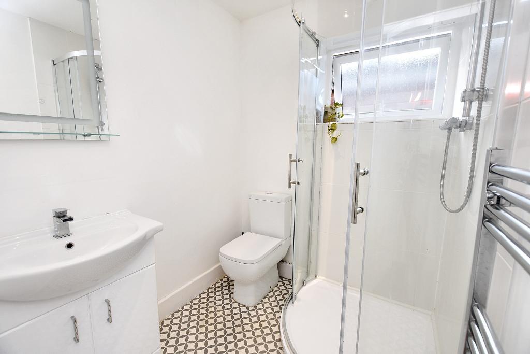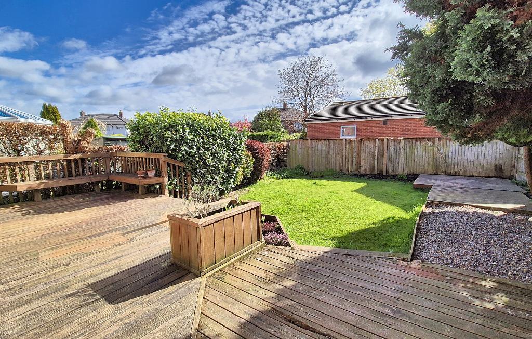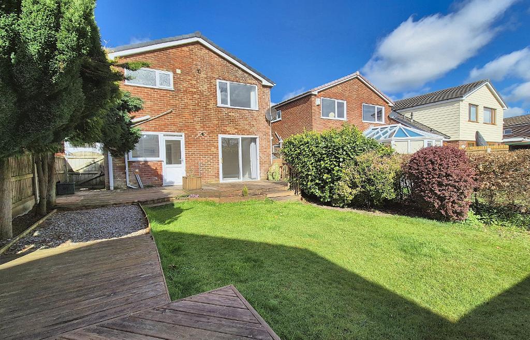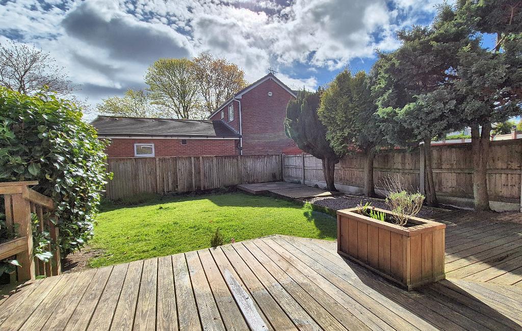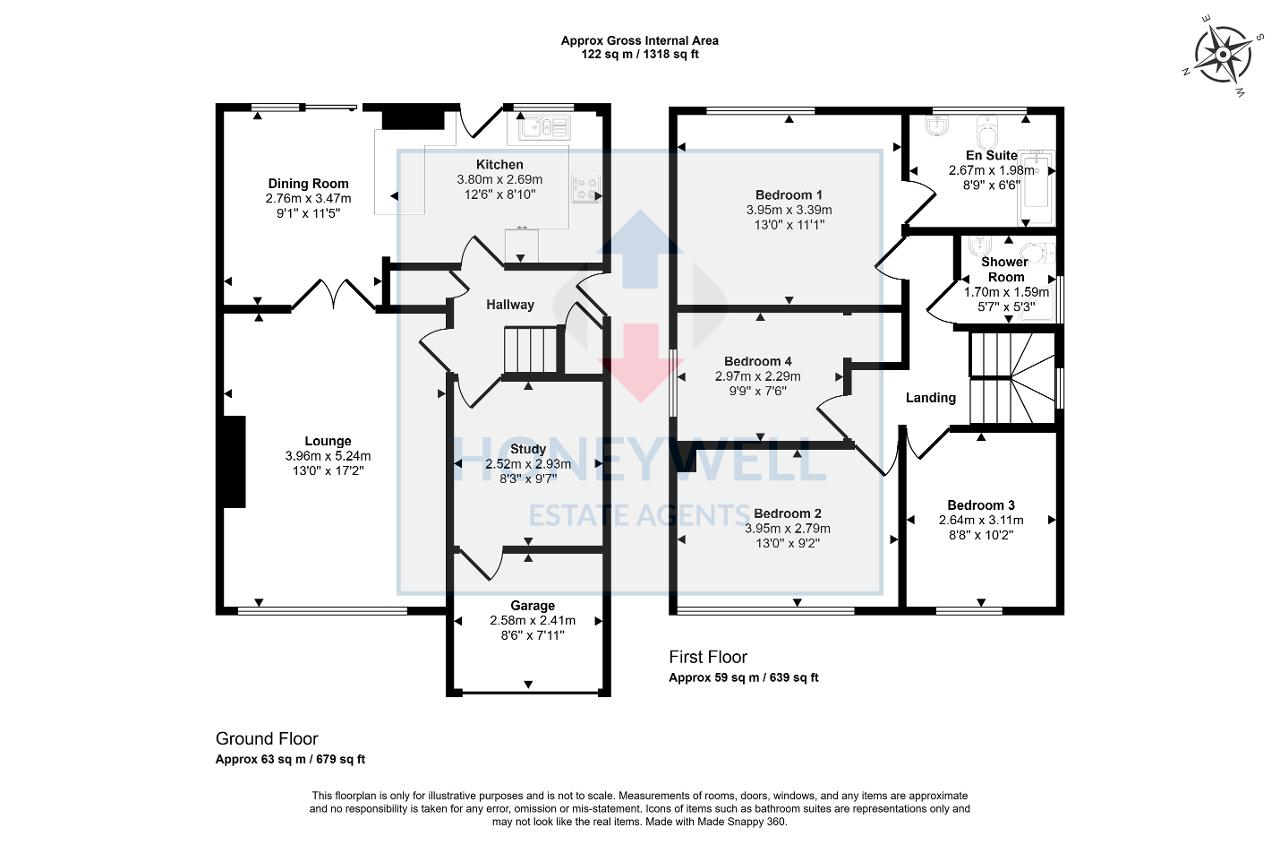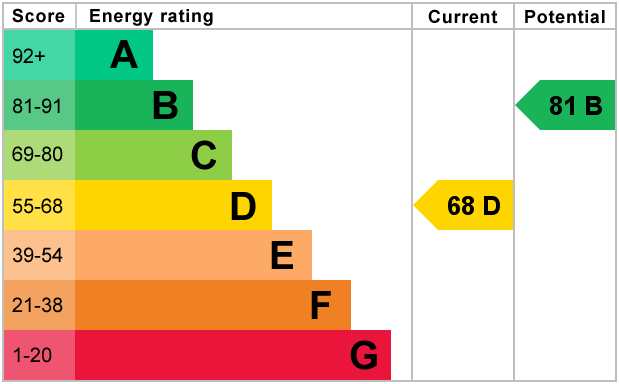Long Meadow, Mellor Brook, BB2
4 Bed Detached - Offers in Excess of £295,000 - Under Offer
A detached house situated on a cul-de-sac which offers bright accommodation and would suit most families. The house is vacant and offered for sale chain free with gas central heating, PVC double glazing and neutral decoration throughout.
The accommodation comprises an entrance hallway, spacious lounge, open-plan dining kitchen and the rear of the garage has been converted to a study with the front of the garage remaining as storage. Upstairs there are four bedrooms, the master has a good-sized en-suite bathroom. There is also a shower room off the landing.
Outside there is a blocked paved driveway and lawn to the front. At the rear is a lovely south-east facing rear garden with decked patio areas and lawn. Viewing is recommended.
- Detached family house
- Spacious lounge
- Attractive rear garden
- Blocked paved driveway
- 4 bedrooms, 1 with en-suite
- Open-plan dining kitchen
- Cul-de-sac location
- 116 m2 (1,249 sq ft) approx. plus garage
Ground Floor
Entrance: Through PVC front door into:
Entrance hallway: With return staircase off to first floor with window on the half landing, understairs storage and cloaks storage cupboard with hanging rail.
Lounge: 4.0m x 5.2m (13'0" x 17'2"); with coved cornicing, television point, wall light points and double doors leading to:
Dining kitchen:
Kitchen Area: 3.8m x 2.7m (12"6" x 8"10"); with a fitted range of white wall and base units with complementary laminate work surface and splashback, one-and-a-half bowl stainless steel sink unit with mixer tap, integrated electric fan oven, 4-ring stainless steel gas hob with extractor over, integrated microwave and fridge, breakfast bar and combination central heating boiler concealed inside wall cupboard.
Dining Area: 2.8m x 3.5m (9"1" x 11"5"); with recessed spotlighting and patio doors to rear decking.
Study: 2.5m x 2.9m (8'3" x 9'7"); created from the rear of the garage which could easily be converted back to a full single garage. From the study there is a door leading to the front half of the garage with up-and-over door, power, light and plumbing for a washing machine.
First Floor
Landing: With loft access.
Bedroom one: 4.0m x 3.4m (13"0" x 11"1"); with television point.
En-suite bathroom: 3-piece suite in white comprising a low suite w.c. with push button flush, vanity wash-hand basin with chrome mixer tap and storage cupboards under, panelled bath with chrome mixer tap and thermostatic shower over with glass shower screen, part-tiled walls, chrome heated ladder style towel rail, recessed spotlighting and extractor fan.
Bedroom two: 4.0m x 2.8m (13"0" x 9"2"); with coved cornicing and television point.
Bedroom three: 2.6m x 3.1m (8"8" x 10"2").
Bedroom four: 3.0m x 2.3m (9"9" x 7"6"); with coved cornicing and storage alcove with hanging rail.
Shower room: 3-piece suite in white comprising a low suite w.c. with push button flush, vanity wash-hand basin with chrome mixer tap, storage cupboards under and vanity mirror over, a corner shower enclosure with fitted thermostatic shower, part-tiled walls, chrome heated ladder style towel rail and extractor fan.
Exterior
Outside:
To the front of the property there is a blocked paved driveway, front lawn and path leading down the side of the house to the front door. To the rear there is a south-east facing rear garden with decked patio areas and steps down to a lawn with planting borders and timber boundary fence.
HEATING: Gas fired hot water central heating system complemented by sealed unit double glazing in PVC frames.
SERVICES: Mains water, electricity, gas and drainage are connected.
COUNCIL TAX BAND E.
EPC: The energy efficiency rating for this property is D.
VIEWING: By appointment with our office.
