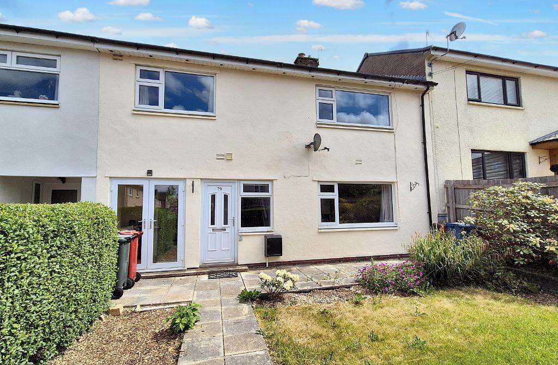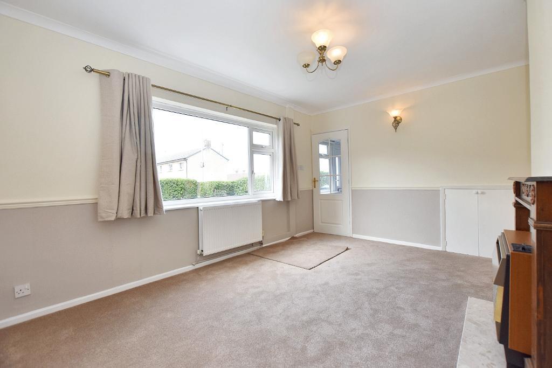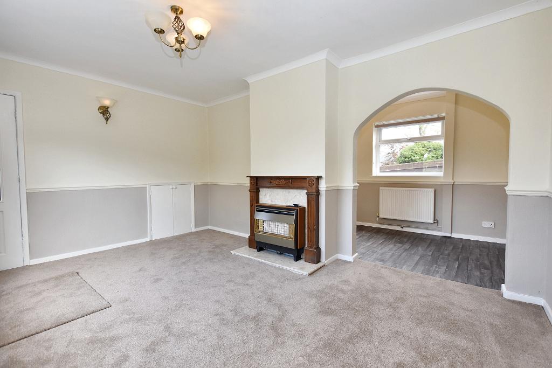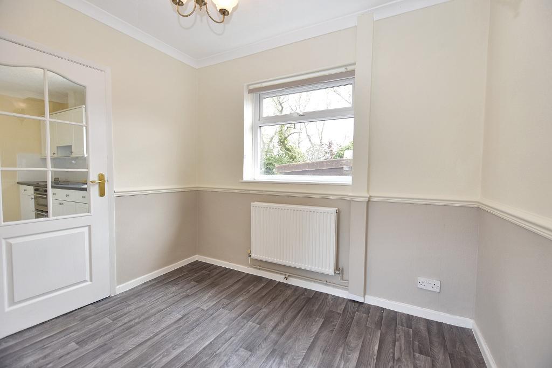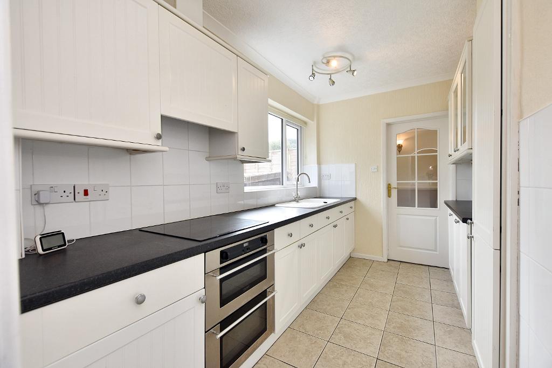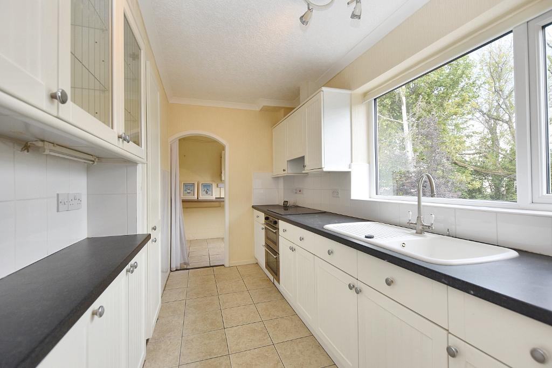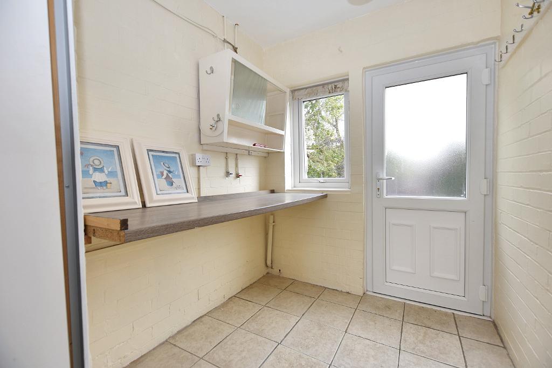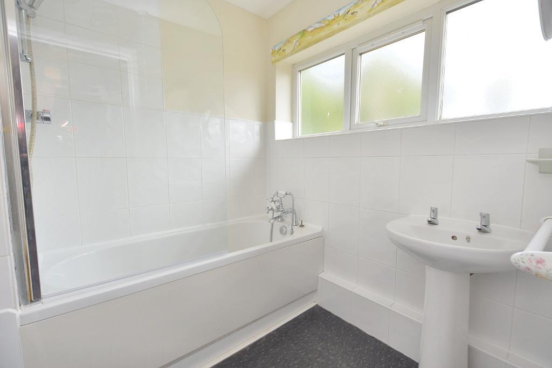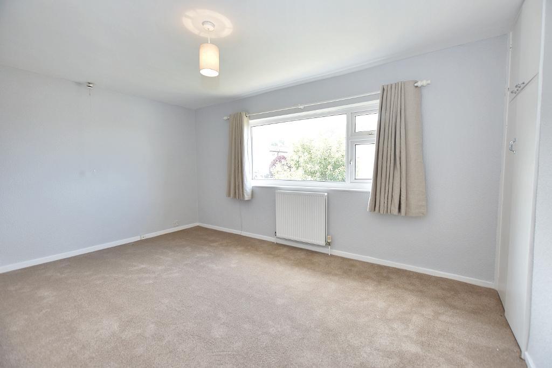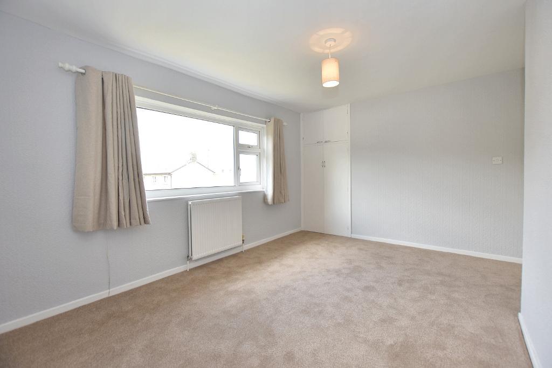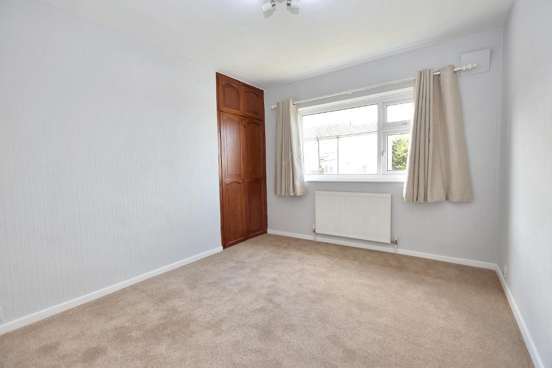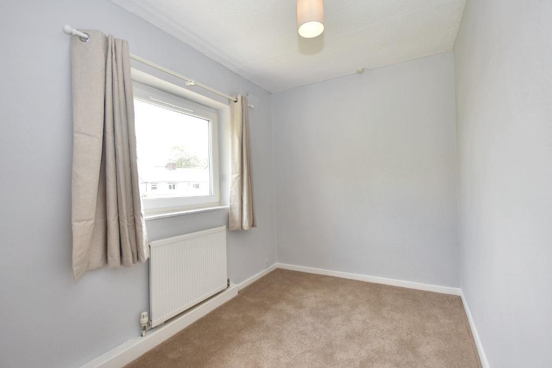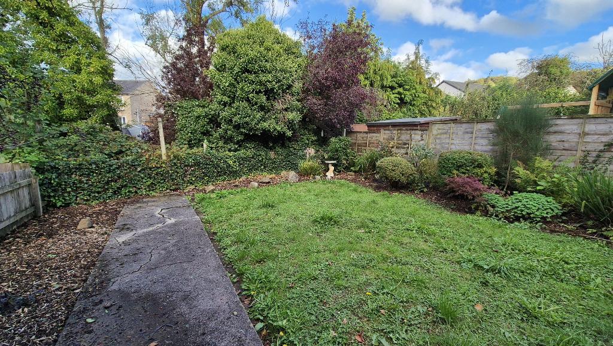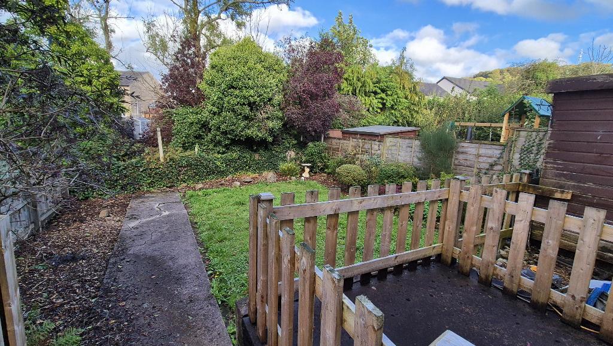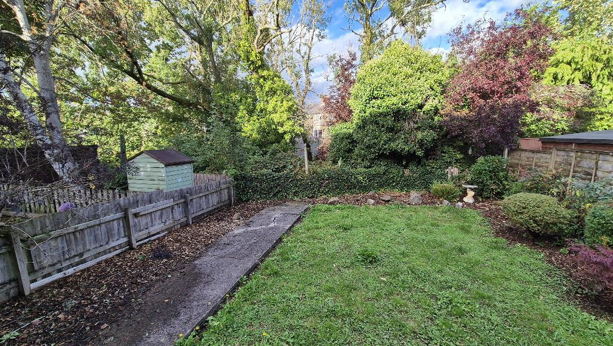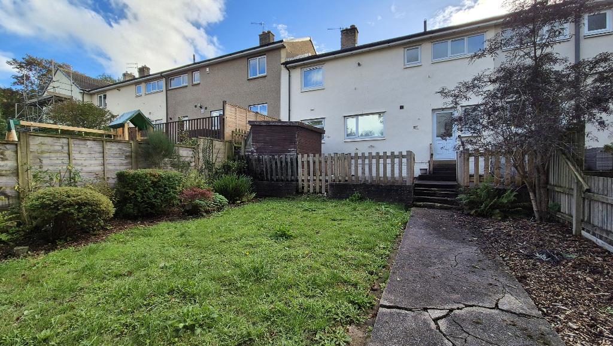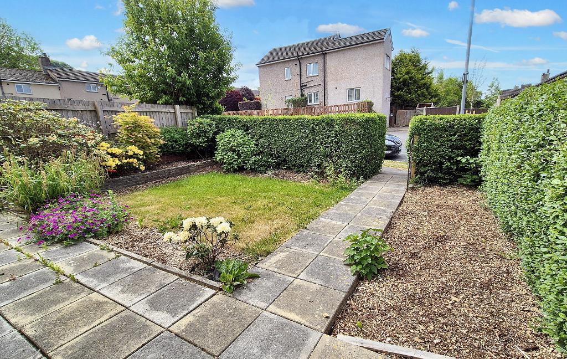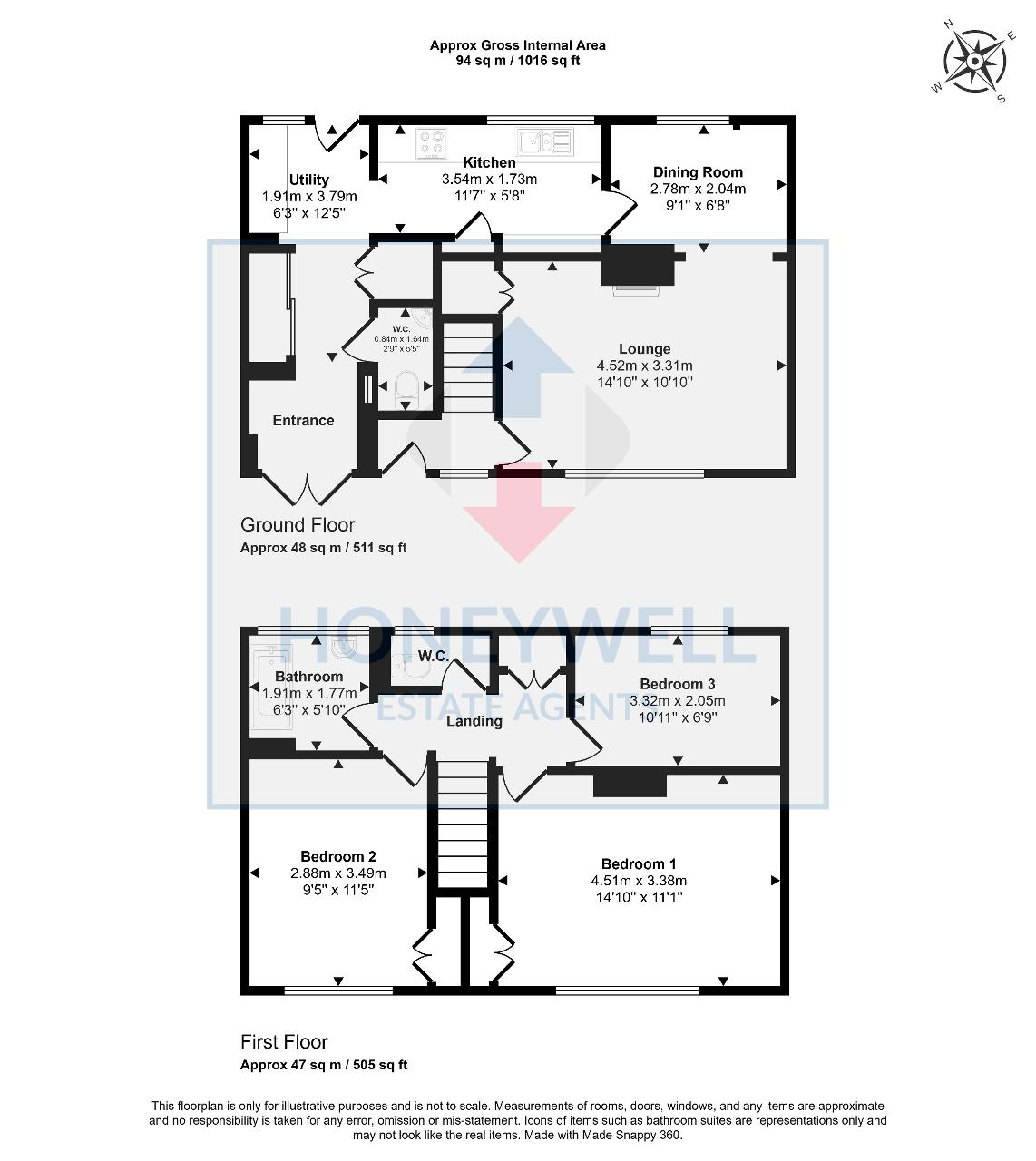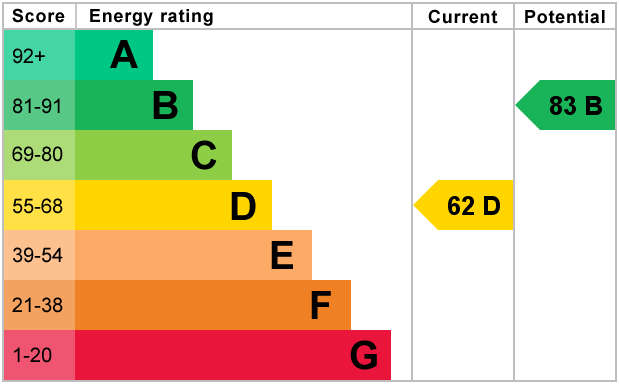Billington Gardens, Billington, BB7
3 Bed Mews - £210,000
A spacious mid terrace family-sized house situated in the popular village of Billington close to St Augustine"s High School. The house benefits from neutral decoration throughout with new carpets. It is chain free and ready to move in to.
There is an entrance hall with staircase off to the first floor and the lounge is at the front with an archway leading to the dining room. The kitchen is at the rear and provides access to a large utility and storage space with 2-piece cloakroom. Upstairs there are three bedrooms, two with wardrobes, 2-piece bathroom with shower over the bath and separate w.c.
Outside there is a generous lawned garden to the front with hedging offering great privacy. At the rear there is a good-sized garden with timber shed. Viewing is recommended.
- Mid mews style family house
- 3 bedrooms, bathroom
- Kitchen & large utility space
- Neutral decoration throughout
- 94 m2 (1,016 sq ft) approx.
- No Chain
- Lounge open to dining room
- Lawned front & rear gardens
- Ground floor cloakroom
Ground Floor
Entrance: Through PVC front door with window to side.
Entrance hallway: With staircase off to first floor and half-glazed door to:
Lounge: 4.5m x 3.3m (14'10" x 10'10"); with coved cornicing, wall light points, dado rail, gas fire with marble hearth and inset with wooden surround, understairs storage cupboard, outlooks across the front garden and archway to:
Dining room: 2.8m x 2.0m (9'1" x 6'8"); with coved cornicing, dado rail and half-glazed door to:
Kitchen: 3.5m x 1.7m (11"7" x 5"8"); with a fitted range of cream wall and base units with dark laminate work surface and tiled splashback, one bowl single drainer sink unit with mixer tap, integrated double electric oven, 4-ring induction hob with extractor over, tiled floor, coved cornicing, outlooks across the rear garden and doorway to:
Utility room: 1.9m x 3.8m (6"3" x 12"5"); with built-in storage cupboards with sliding doors, plumbing for a washing machine with laminate work surface over, storage cupboard, glazed PVC French doors to front garden and half-glazed PVC door to rear garden.
Cloakroom: 2-piece white suite comprising a low suite w.c. and corner wall-hung wash-hand basin with chrome mixer tap and tiled floor.
First Floor
Landing: With loft access and airing cupboard housing Valliant central heating boiler.
Bedroom one: 4.5m x 3.4m (14'10" x 11'1"); with wardrobe set into the alcove with storage cupboards over.
Bedroom two: 2.9m x 3.5m (9'5" x 11'5"); with storage cupboard set into the alcove.
Bedroom three: 3.3m x 2.1m (10'11" x 6'9").
Bathroom: 2-piece white suite comprising low suite w.c. with chrome taps, panelled bath with chrome shower-tap fitment and Mira thermostatic shower over with glass shower screen and part-tiled walls.
Toilet: With low suite w.c. and built-in storage cupboard with shelving.
Exterior
Outside:
To the front of the property is a front garden with boundary hedging offering excellent privacy, paved pathway to the front door and front lawn with planting borders and raised flowerbeds.
To the rear is a concrete patio area with picket fence, timber storage shed and steps down to garden area with concrete pathway, lawn, rockery and planting borders.
HEATING: Gas fired hot water central heating system complemented by double glazed windows in PVC frames.
SERVICES: Mains water, electricity, gas and drainage are connected.
COUNCIL TAX BAND B.
EPC: The energy efficiency rating for this property is D.
VIEWING: By appointment with our office.
