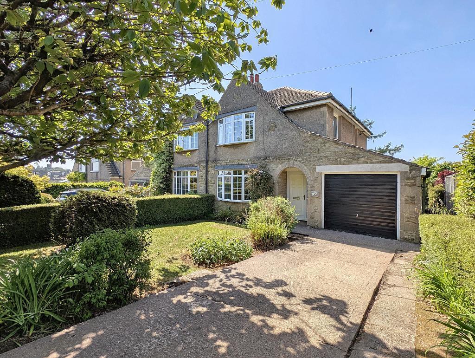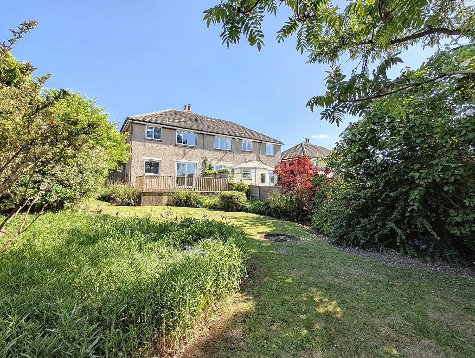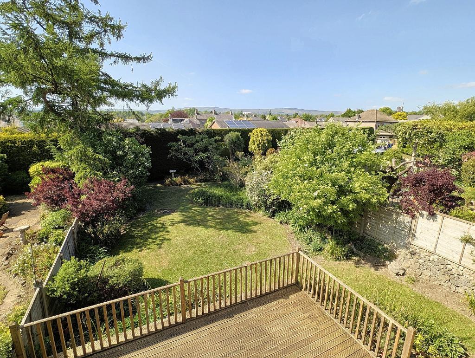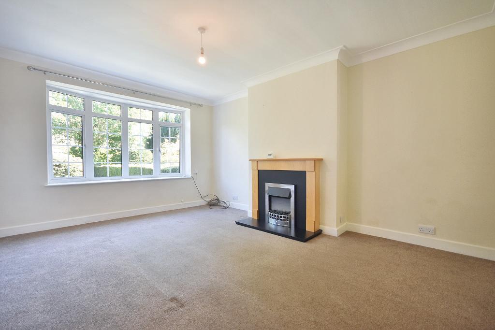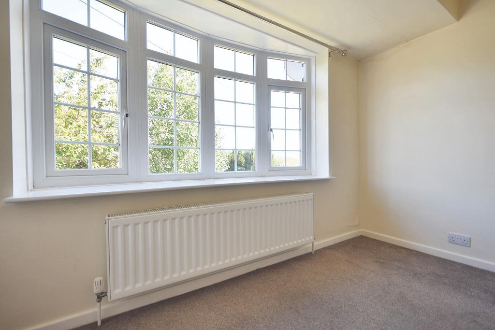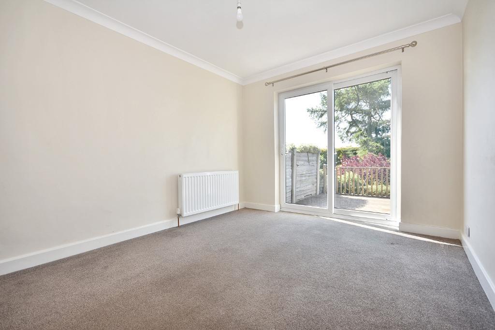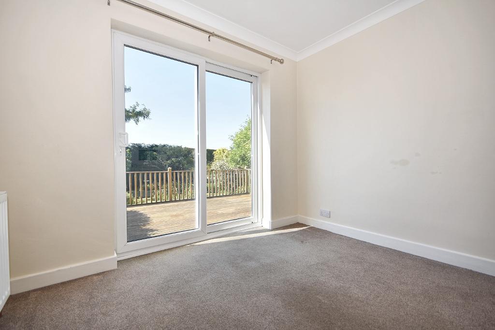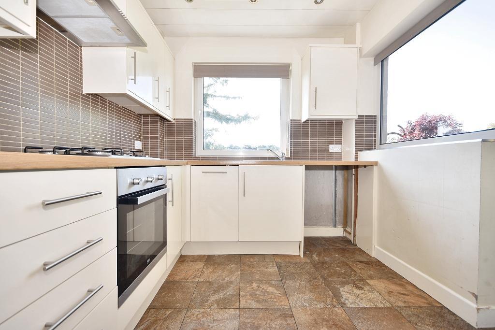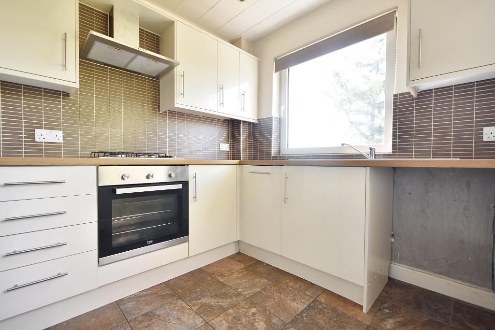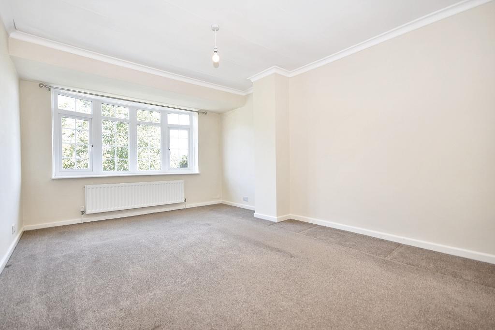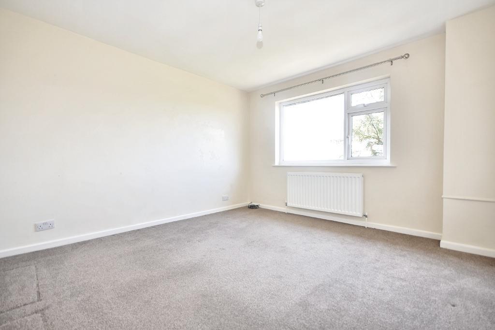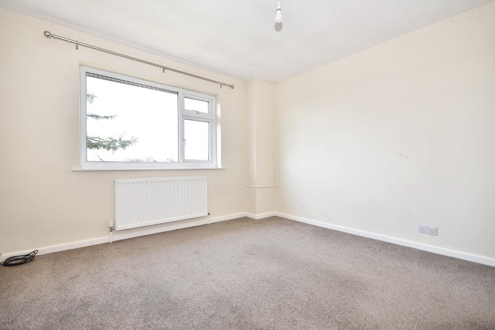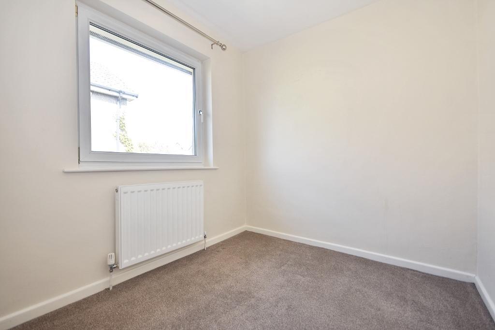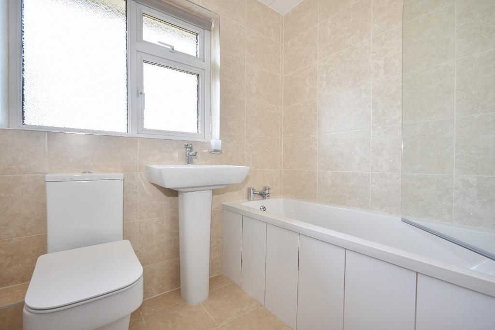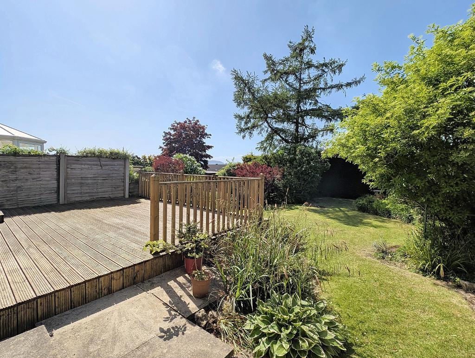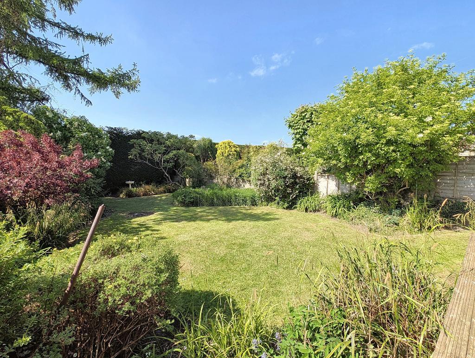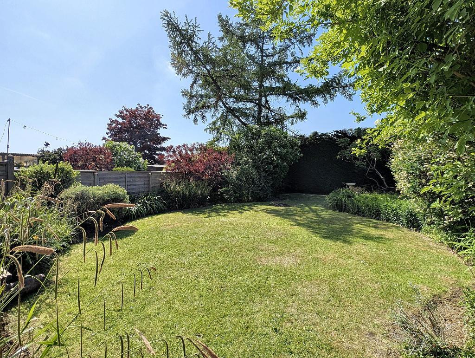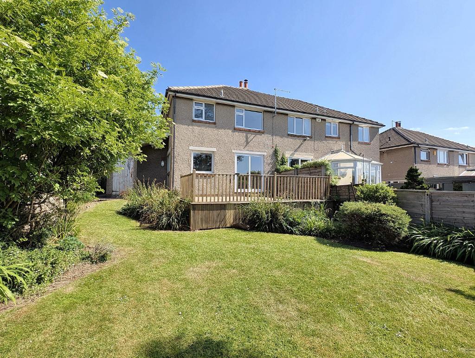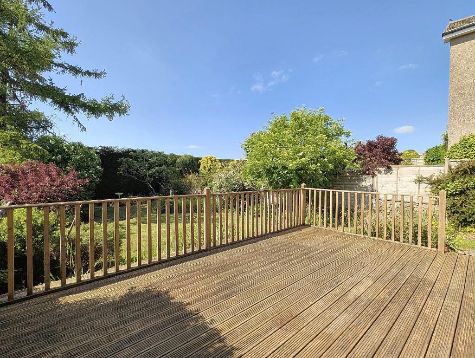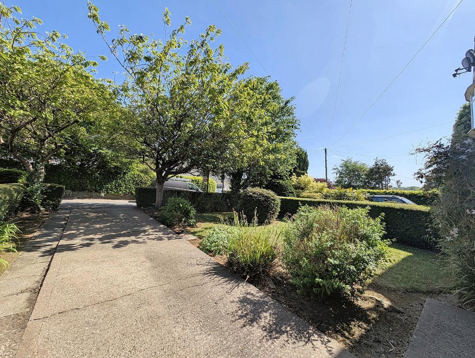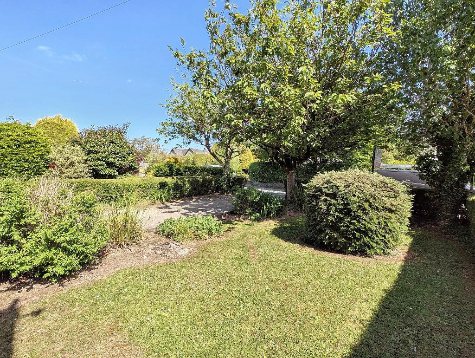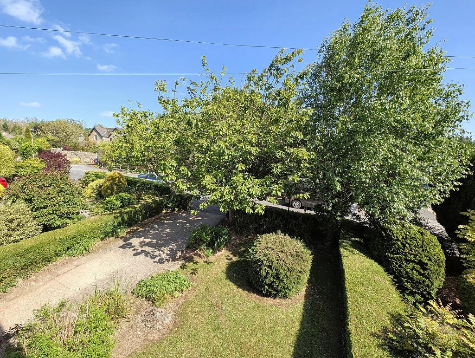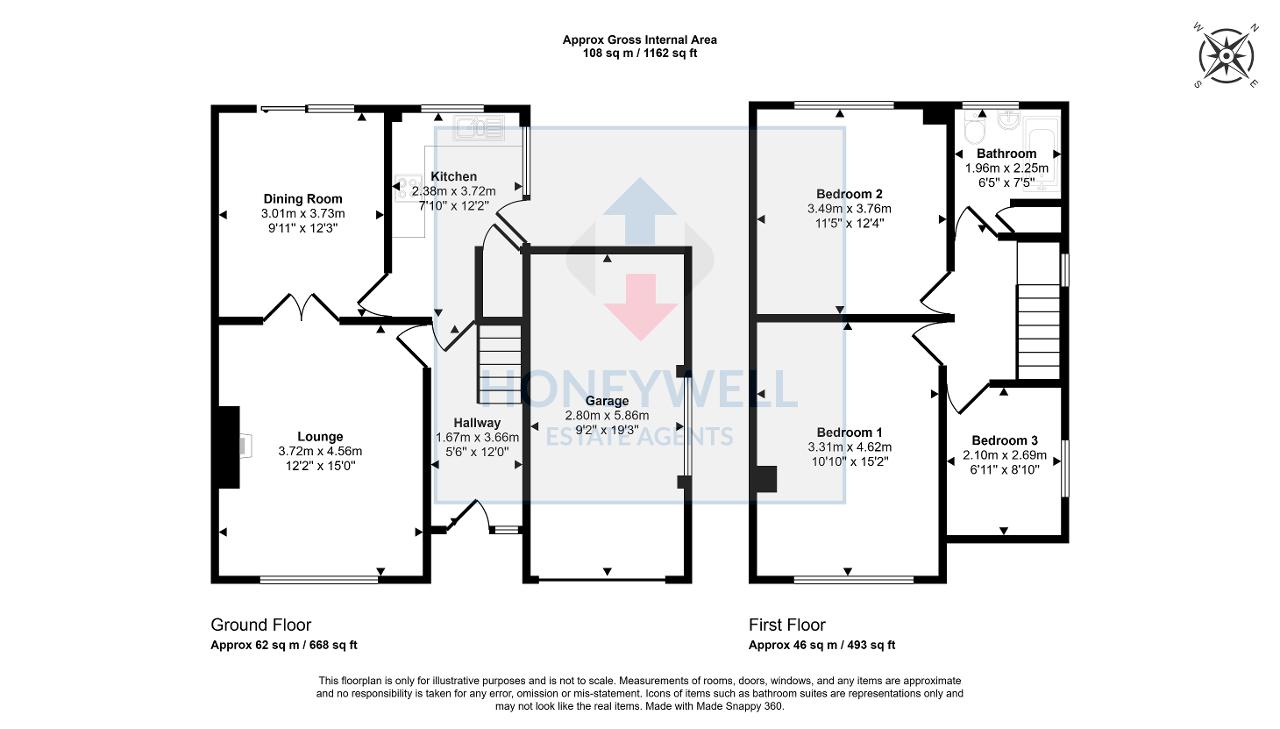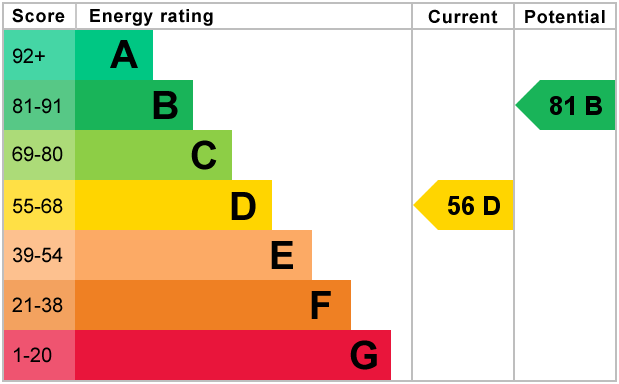Salthill Road, Clitheroe, BB7
3 Bed Semi-Detached - £325,000 - Under Offer
A very rare opportunity to purchase a semi-detached period property which would make a lovely family home with the potential to extend further subject to planning permission. The house is situated in a quiet cul-de-sac, within easy reach of Clitheroe town centre and the many local amenities and within the catchment area of Clitheroe Grammar School. Presented to excellent standards throughout, offering bright, airy accommodation which briefly comprises entrance hall, lounge, dining room, contemporary fitted kitchen, three bedrooms and a modern three-piece bathroom with shower. The property enjoys a spectacular garden to the rear, driveway, garage and front garden area.
- Exceptional semi-detached house
- Lounge, modern fitted kitchen
- Dining room overlooking garden
- No onward chain, uPVC door and windows
- 3 good-sized bedrooms
- Luxury 3-piece bathroom
- Garage, driveway gardens
- 90 m2 (969 sq ft) approx.
Ground Floor
Entrance hallway: With uPVC external door, staircase to first floor.
Lounge: 4.6m x 3.7m (15'1" x 12'0"); with bay window to the front, electric coal effect fire in feature surround and double doors to:
Dining room: 3.7m x 3.0m (12'1" x 9'10"); with sliding patio doors to the rear garden.
Kitchen: 3.8m x 2.5m (12'5" x 8'2"); a dual aspect room overlooking the rear garden, with a range of contemporary fitted wall and base units with laminate working surfaces, walk in pantry, integrated electric oven, four-ring gas hob with extractor over, integrated dishwasher, plumbing for washing machine, uPVC door to rear and understairs storage cupboard.
First Floor
Landing: With loft access.
Bedroom one: 4.6m x 3.3m (14'11" x 10'9"). With bay window overlooking the front of the house.
Bedroom two: 3.8m x 3.4m (12'6" x 11'0"). With window overlooking the rear gardens.
Bedroom three: 2.6m x 2.1m (8'7" x 6'10").
Bathroom: Luxury bathroom housing three-piece suite comprising low suite w.c., pedestal washbasin and panelled bath with twin-head thermostatic shower over. Built in cupboards ideal for laundry storage.
Exterior
Outside:
Spectacular rear garden with large raised decking, mature borders, good-sized lawn with a westerly aspect for the afternoon sun. Lovely front garden, driveway for 2 cars and a large garage.
HEATING: Gas fired hot water central heating system complemented by double glazed windows.
SERVICES: Mains water, electricity, gas and drainage are connected.
COUNCIL TAX BAND D.
EPC: The energy efficiency rating for this property is D.
VIEWING: By appointment with our office.
