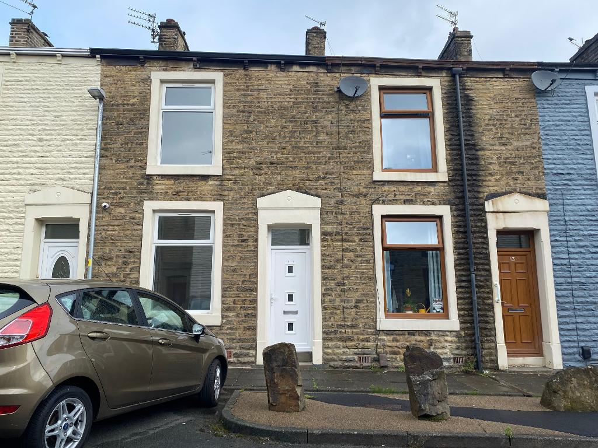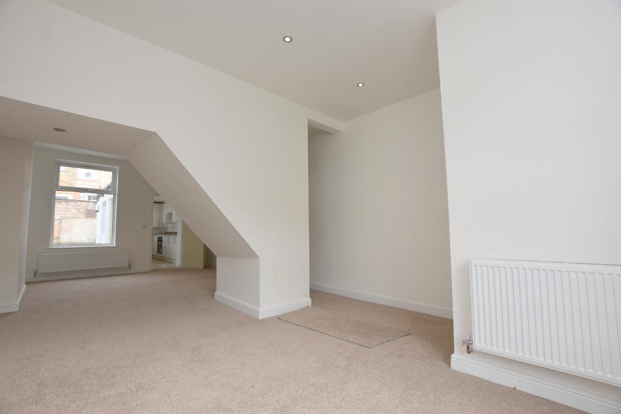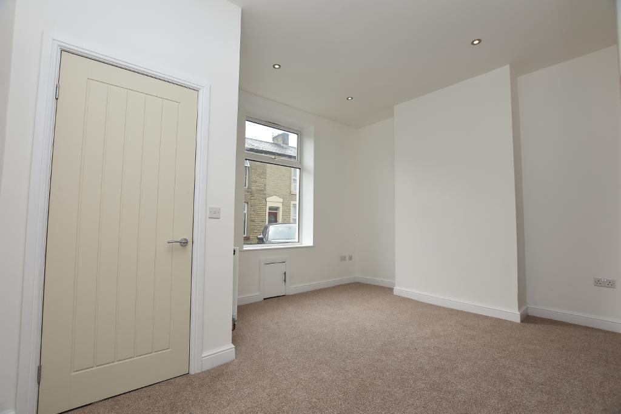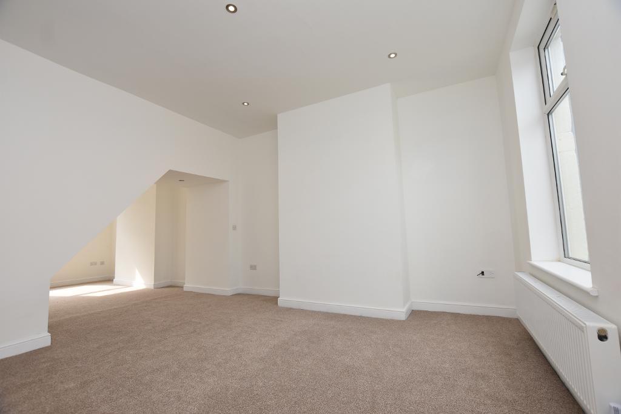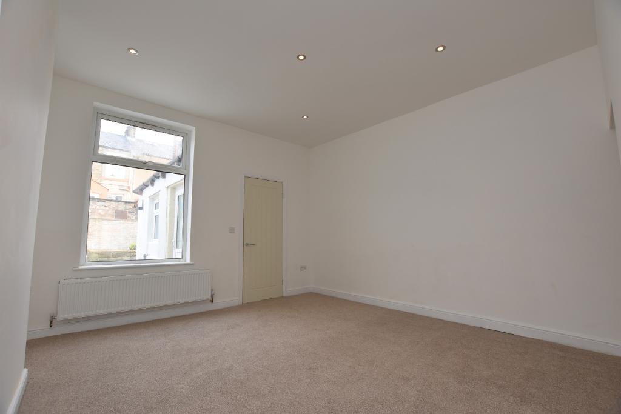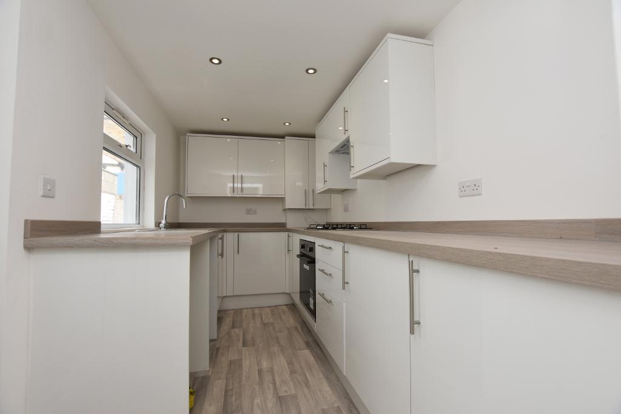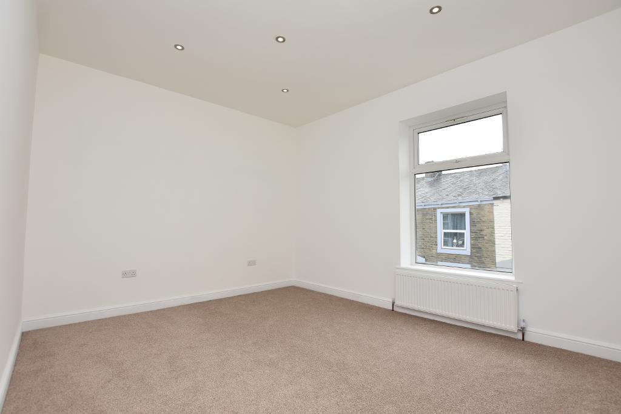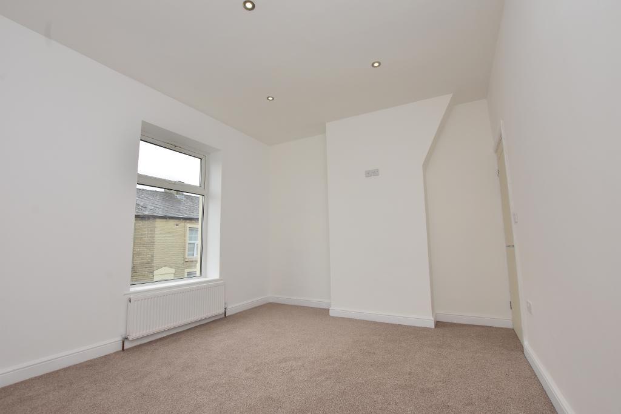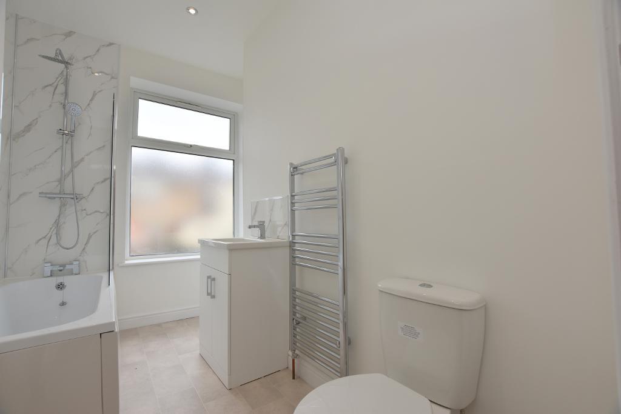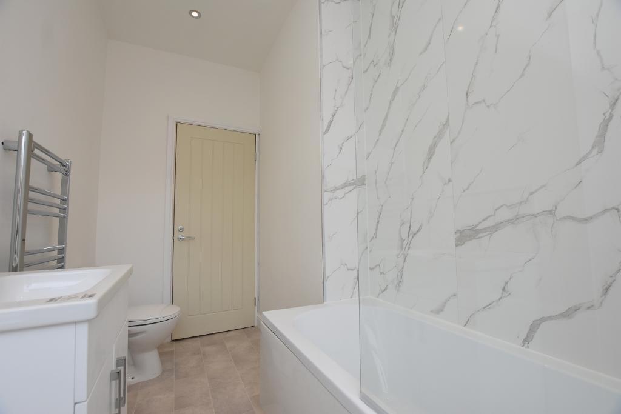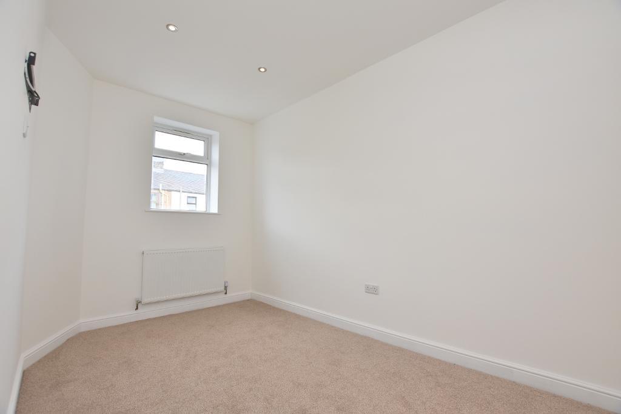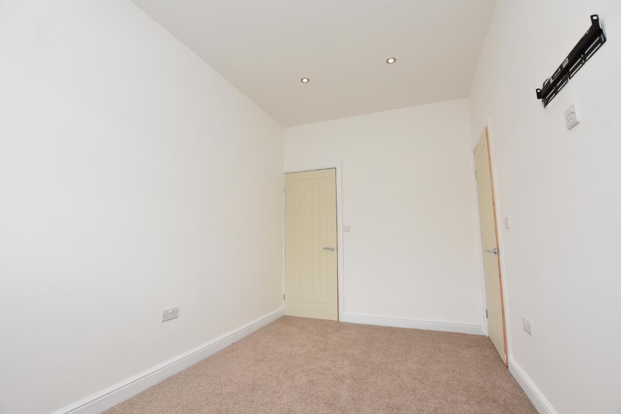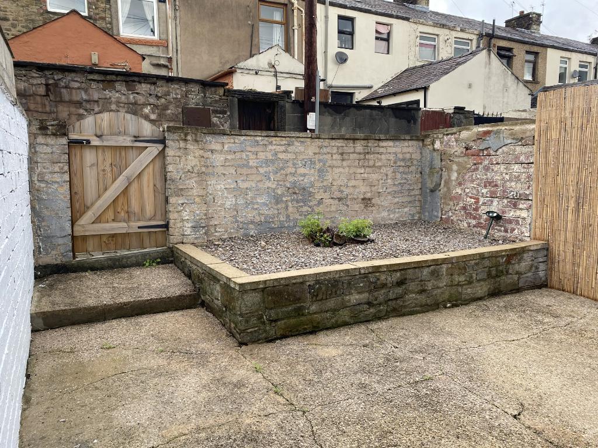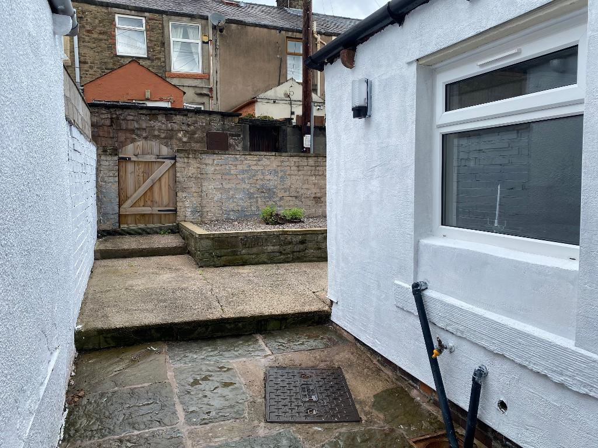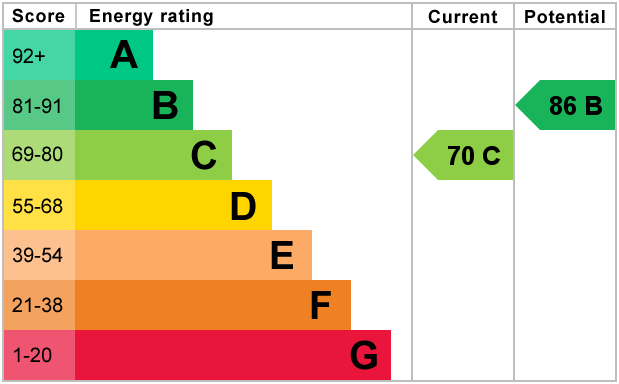Orchard Street, Great Harwood, BB6
2 Bed Terraced - £700 pcm - Let
Situated a short walk from the town centre of Great Harwood and its amenities, this superb stonebuilt mid-terrace property offers bright, spacious and airy living accommodation throughout. The house has been renovated to a superb standard with a new kitchen, bathroom, carpets and redecoration.
The ground floor is semi-open plan with two spacious connected reception rooms leading to a good-sized fitted kitchen. to the first floor are two good size double bedrooms and a fitted 3-piece bathroom with shower over the bath.
To the rear of the property is a low maintenance enclosed yard area.
- Superbly renovated mid terrace house
- 2 double bedrooms
- Newly installed bathroom with shower
- Gas CH & PVC double glazing
- 2 reception rooms
- Modern fitted kitchen with oven & hob
- Enclosed rear yard
- Unfurnished. Min 12-month tenancy.
Ground Floor
ENTRANCE VESTIBULE: With UPVC external door, meter cupboards and internal door to:
LIVING ROOM: 3.88m x 4.18m (12'9" x 13'9"); with staircase to the first floor.
DINING ROOM: 4.18m x 3.95m (13'9" x 13'0");
KITCHEN: 1.86m x 3.73m (6'1" x 12'3"); newly fitted contemporary kitchen with base and wall level units, built-in electric oven with 4 ring gas hob and extractor hood. Plumbing for automatic washing machine and space for a tumble dryer. External door to rear yard.
First Floor
BEDROOM ONE: 4.24m x 3.27m (13"11" x 10"9").
BEDROOM TWO: 2.40m x 3.97m (7"10" x 13'0"): With built-in storage cupboard.
BATHROOM: With newly installed white 3-piece suite comprising a low level w.c., vanity wash hand basin and a panelled bath with plumbed rainfall and mixer showers, and heated towel rail.
Exterior
OUTSIDE:
To the rear of the property is a low maintenance enclosed rear yard.
DEPOSIT: £807.00
RESTRICTIONS: No pets and no smokers.
AVAILABLE: Immediately.
EPC: The energy efficiency rating for this property is C.
COUNCIL TAX: Band A £1,586.25 (April 2025).
