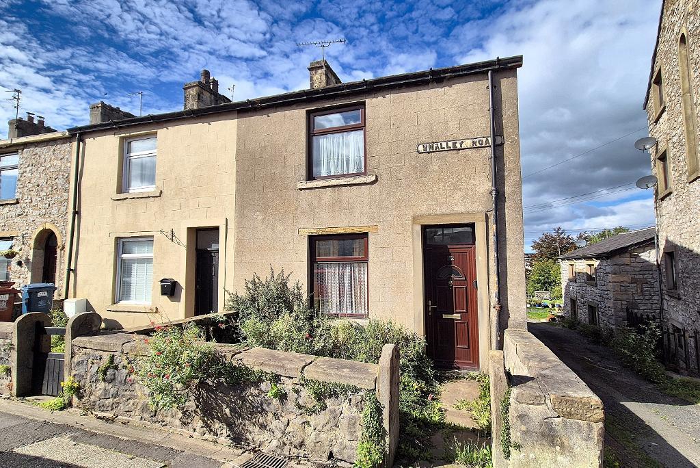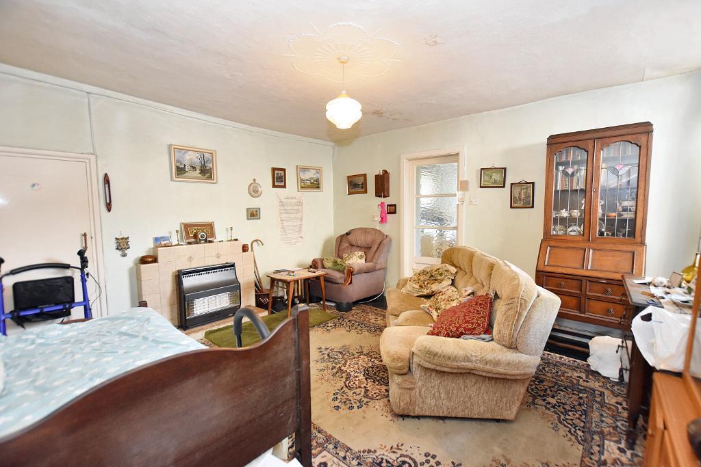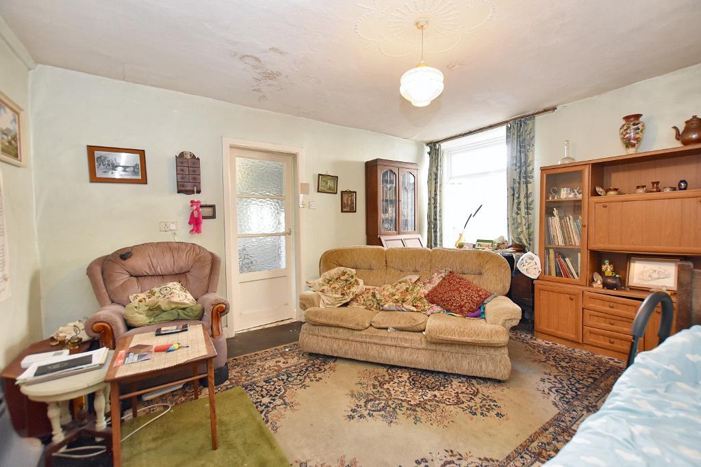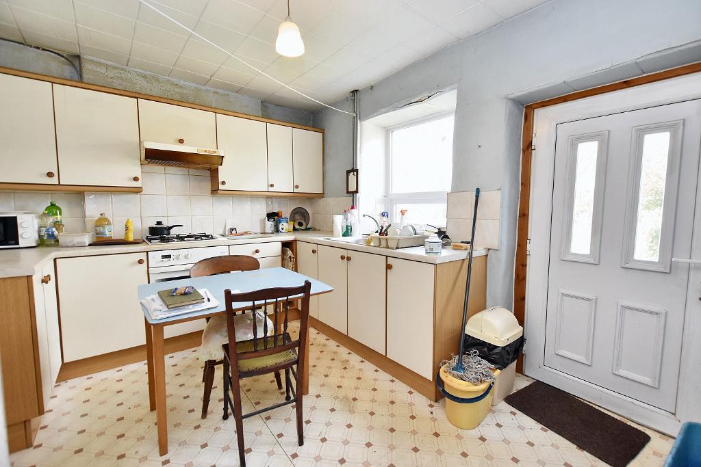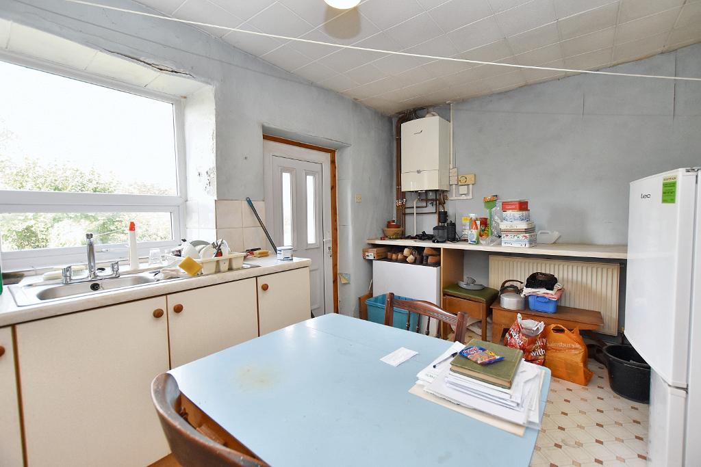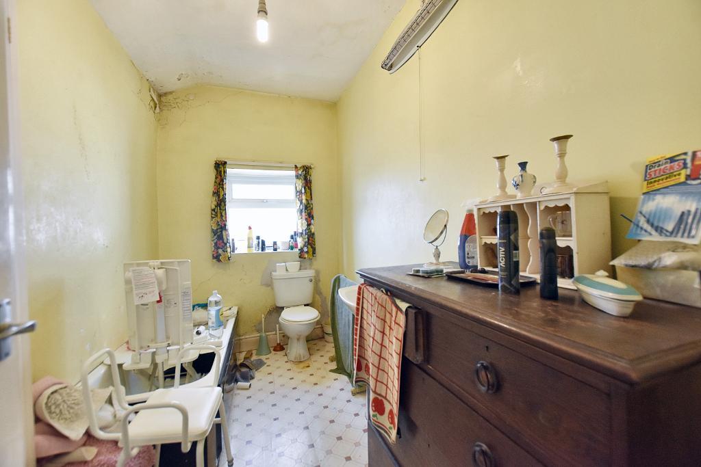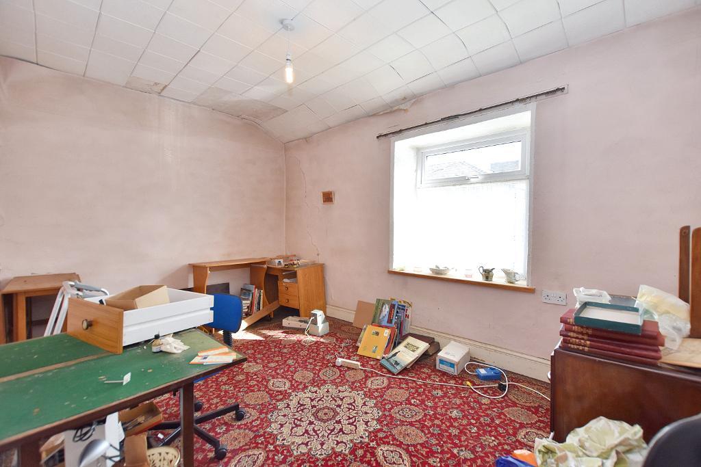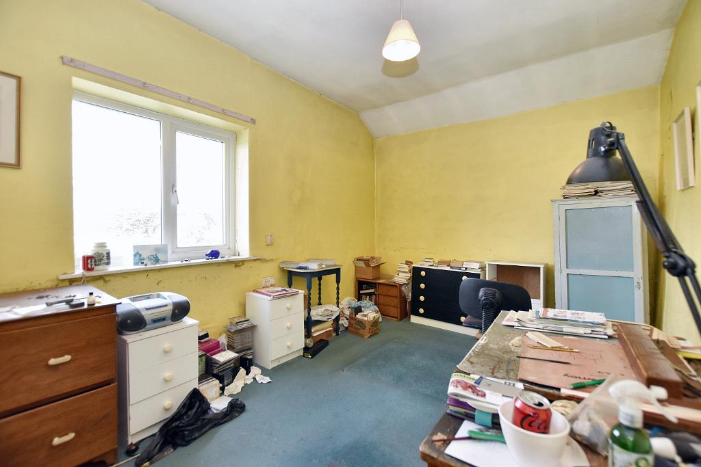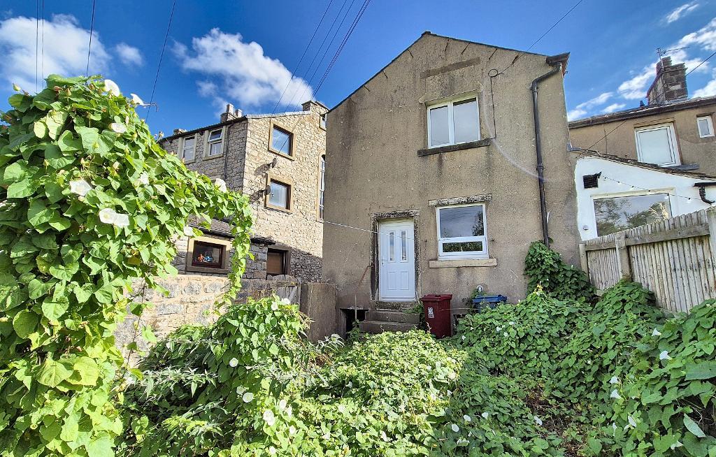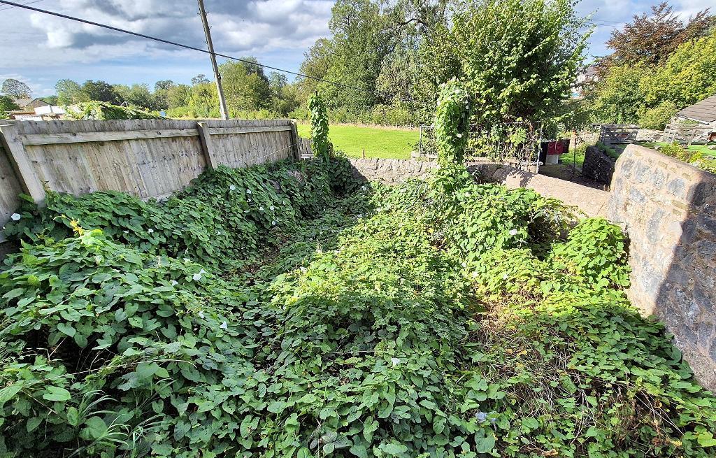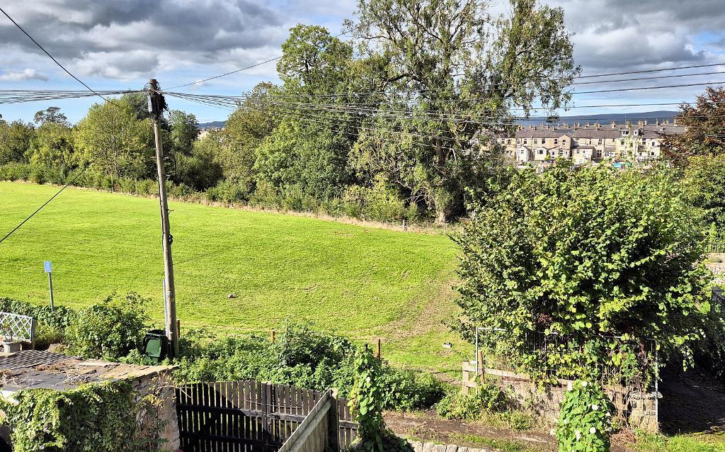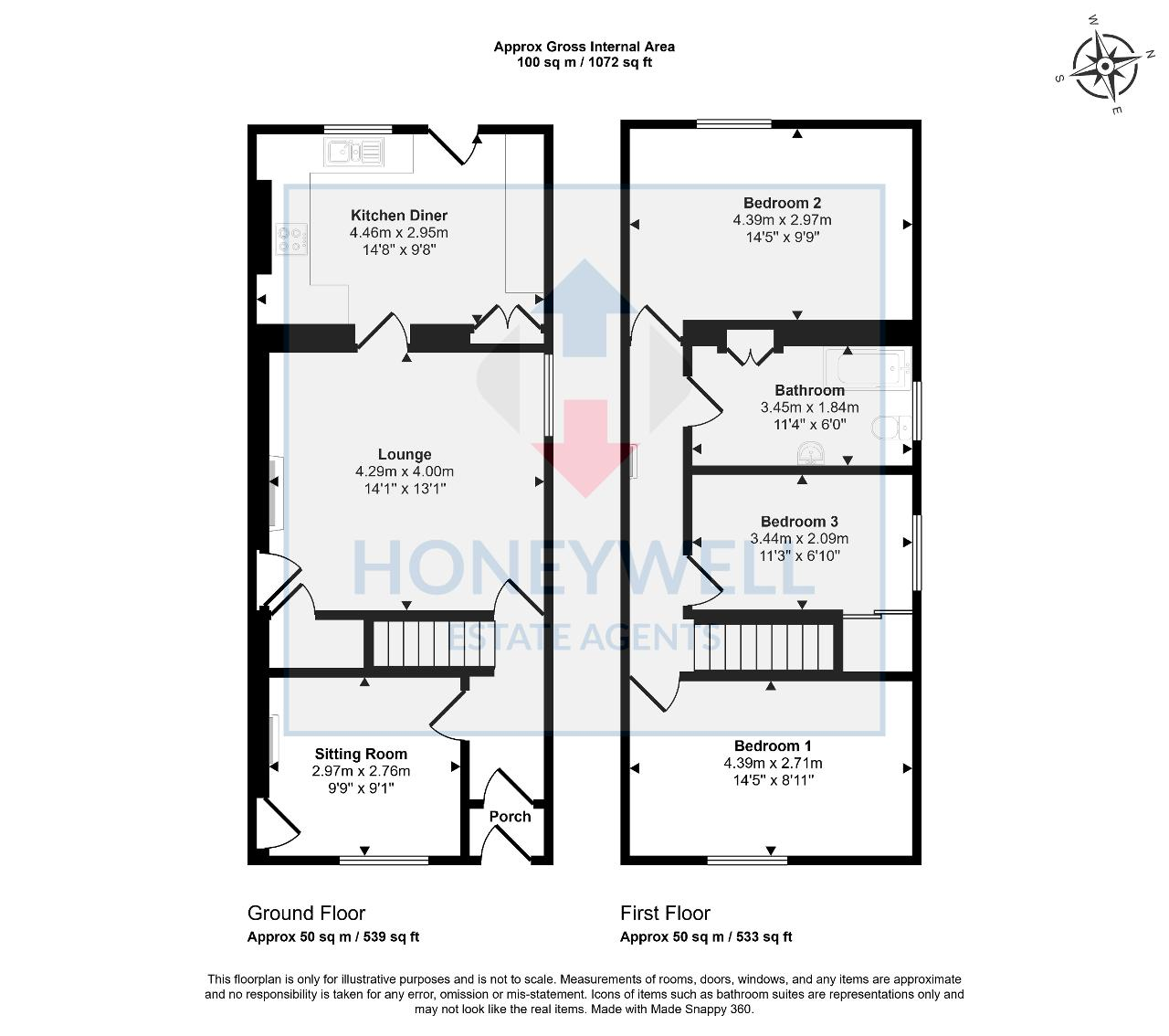Whalley Road, Clitheroe, BB7
3 Bed End Terraced - Offers in Region of £140,000 - Sold Subject to Contract
A large end terrace cottage which has a two storey extension at the rear to create fantastic-sized accommodation with three bedrooms, two reception rooms and dining kitchen.
The house does now require full modernisation but offers superb potential to create a beautiful home. The house has attractive outlooks to the rear and has a west-facing walled garden. The property is within walking distance of the town centre and is close to St James" Primary School, Holmes Mill and Sainsbury"s. Viewing is recommended.
- Large end terrace cottage
- Attractive outlooks at the rear
- Walled garden to the rear
- Gas CH & double glazing
- 100 m2 (1,072 sq ft) approx.
- 3 bedrooms, 2 reception rooms
- Requires full modernisation
- Convenient for the town centre
- CASH BUYERS ONLY
Ground Floor
Entrance: Through PVC front door into:
Entrance vestibule: With glazed door leading to:
Hallway: With staircase off to first floor.
Sitting room: 3.0m x 2.8m (9'9" x 9'1"); with storage cupboard built into the alcove, meter cupboard and tiled fireplace.
Lounge: 4.3m x 4.0m (14'1" x 13'1"); with understairs storage cupboard, store cupboard set into alcove, tiled fireplace with gas fire and window to side elevation.
Dining kitchen: 4.5m x 3.0m (14"8" x 9"8"); with a fitted range of laminate wall and base units with complementary laminate work surface and tiled splashback, one bowl stainless steel sink unit, electric oven, 4-ring gas hob with extractor over, wall-mounted Worcester central heating boiler and PVC door leading to rear garden.
First Floor
Landing: With loft access and feature cast iron fireplace.
Bedroom one: 4.4m x 2.7m (14"5" x 8"11").
Bedroom two: 4.4m x 3.0m (14"5" x 9"9"); with pleasant outlooks to the rear.
Bedroom three: 3.4m x 2.1m (11"3" x 6"10"); with over stairs storage cupboard.
Bathroom: 3-piece suite comprising a low level w.c., pedestal handwash basin and a panelled bath.
Exterior
Outside:
There is a forecourt garden to the front. To the rear is a garden area with stone boundary wall, gated access and doorway leading cellar storage.
HEATING: Gas fired hot water central heating system complemented by double glazed windows in PVC frames.
SERVICES: Mains water, electricity, gas and drainage are connected.
COUNCIL TAX BAND A.
EPC: The energy efficiency rating of the property is D.
VIEWING: By appointment with our office.
