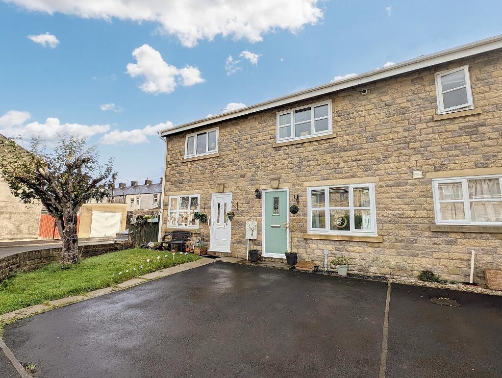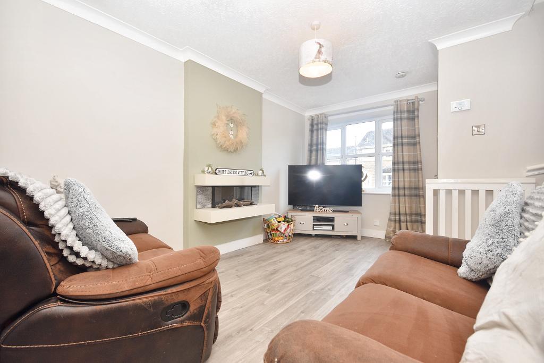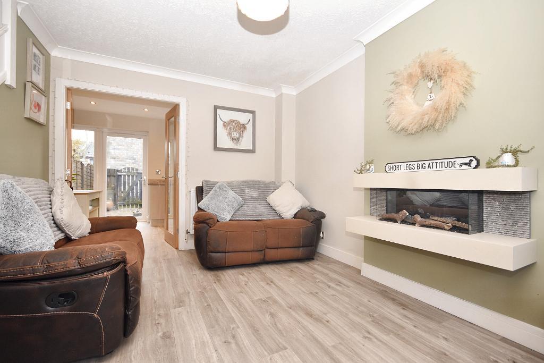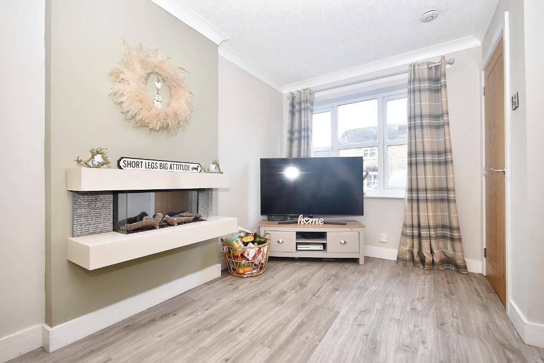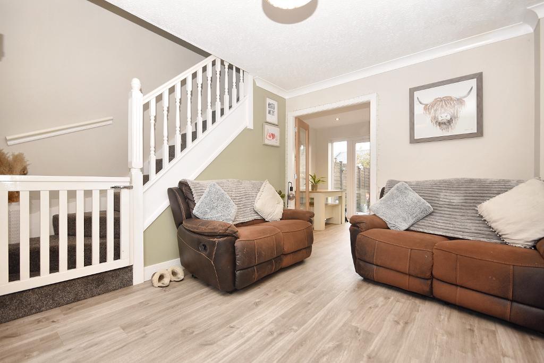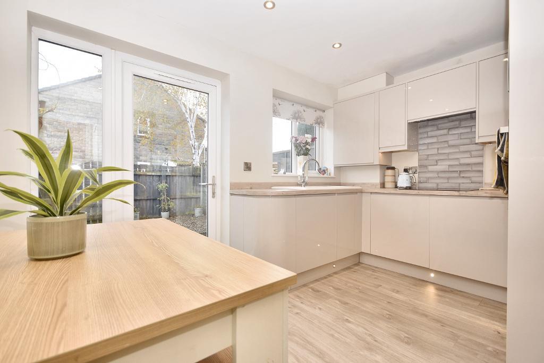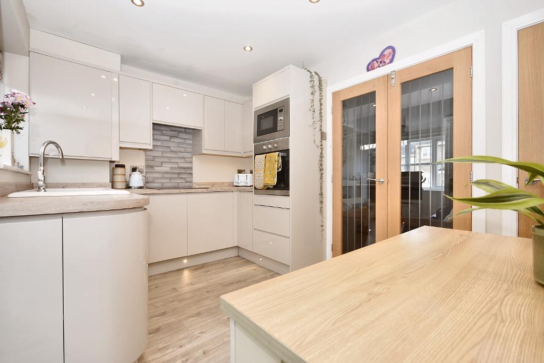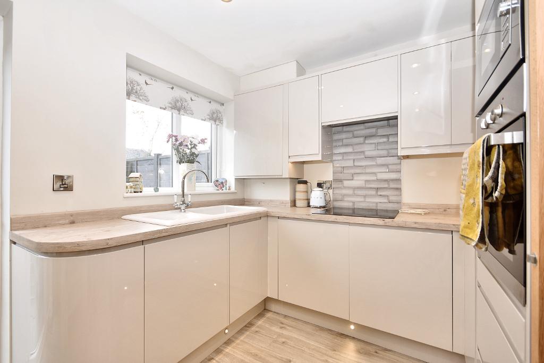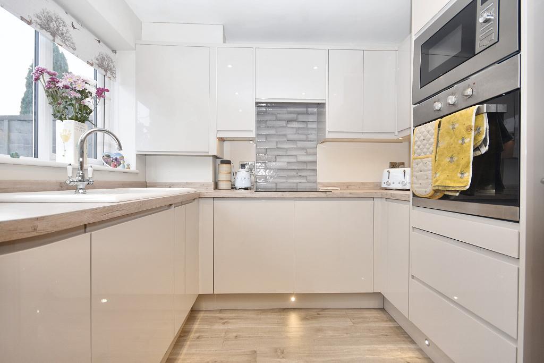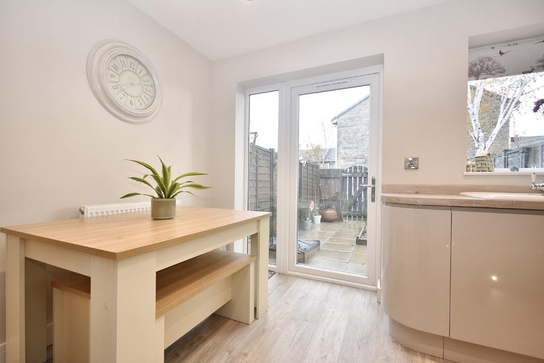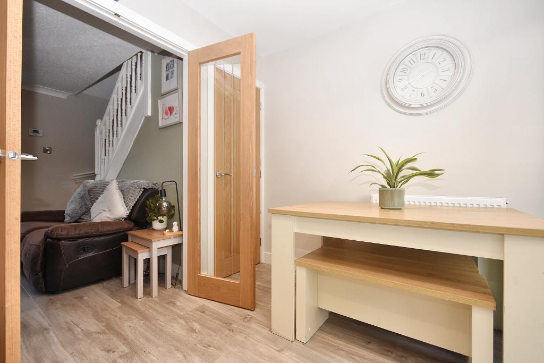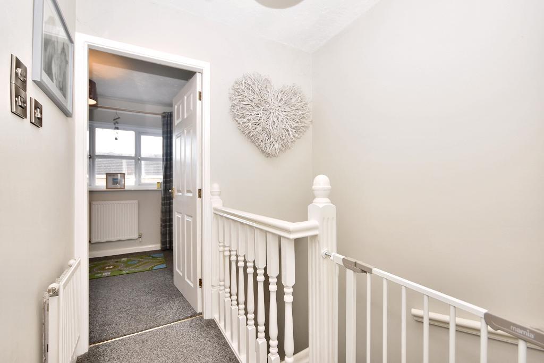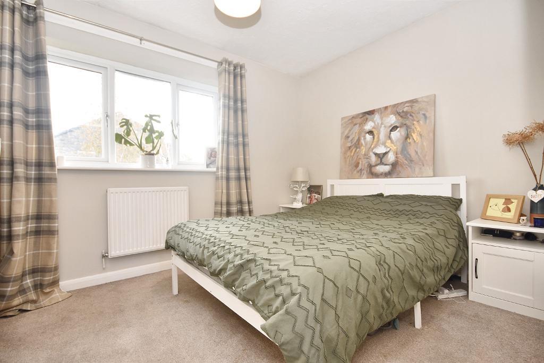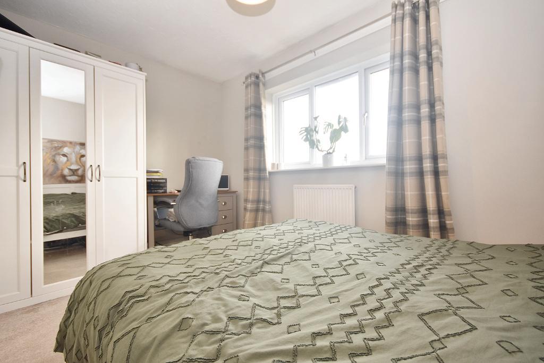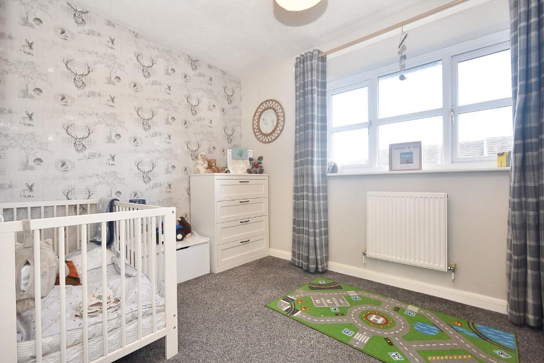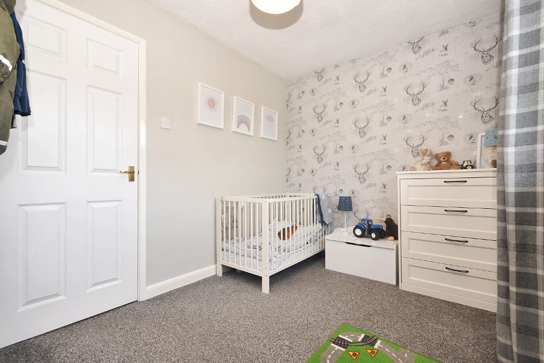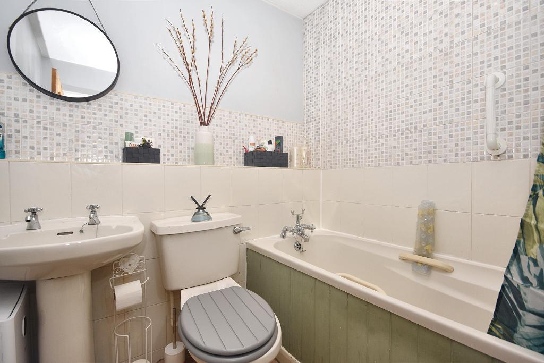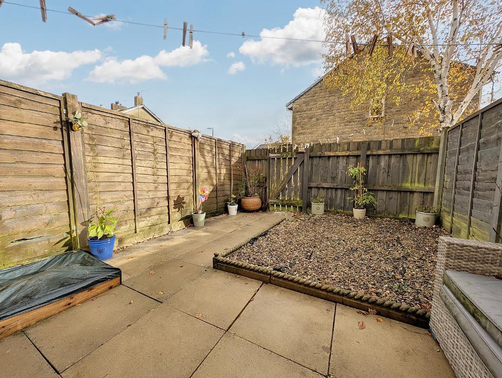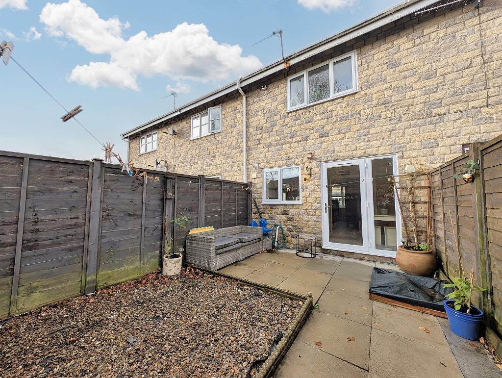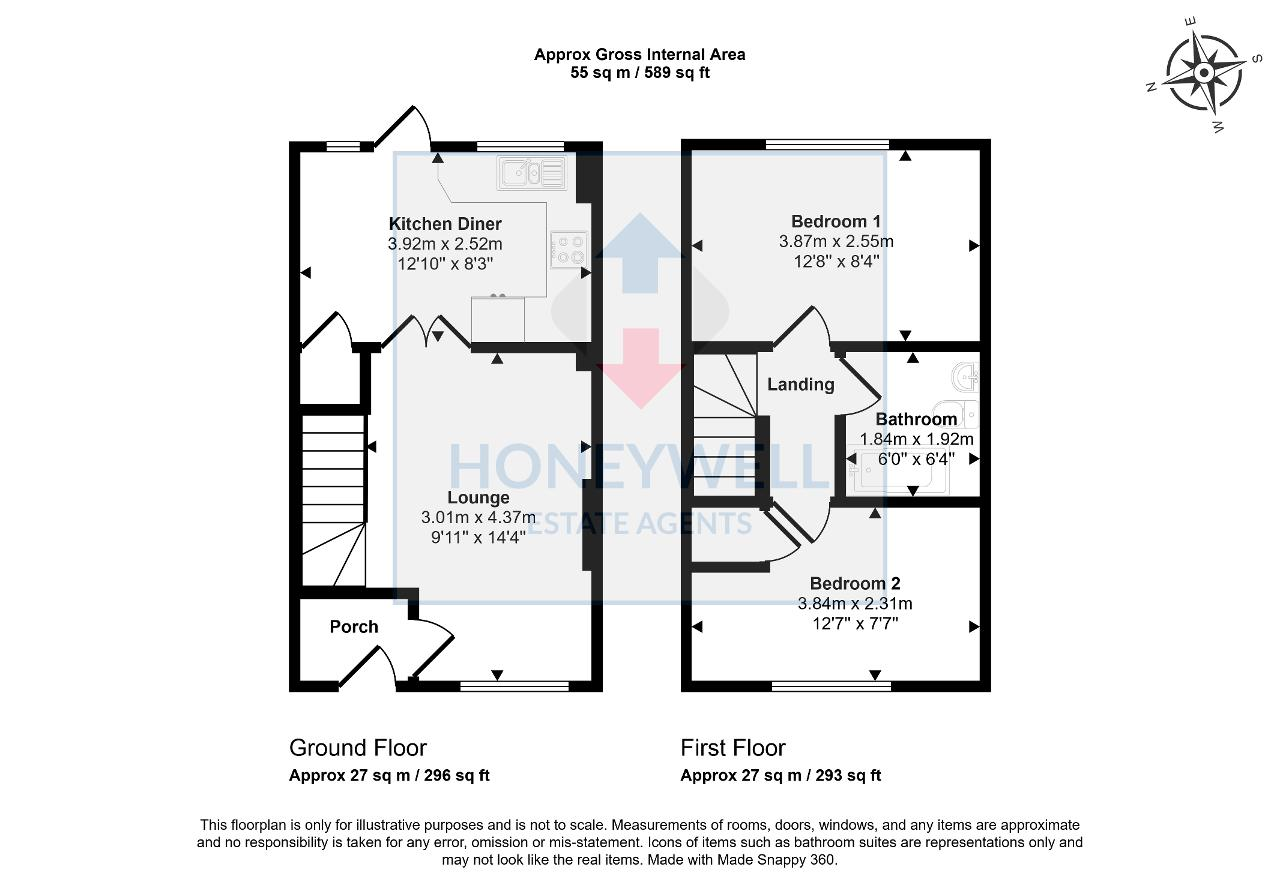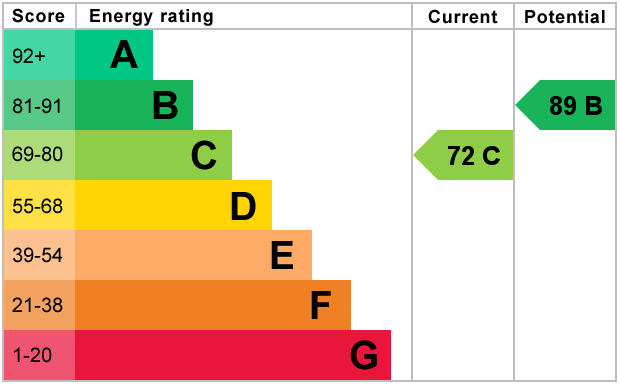Barn Croft, Clitheroe, BB7
2 Bed Mews - £184,950
Situated on a convenient small development of similar properties, this home is the middle of three properties and has been fully modernised to provide attractive, bright and spacious living accommodation. There is an excellent fitted dining kitchen that enjoys patio doors looking onto the rear garden along with a spacious living room on the ground floor. On the first floor are two double bedrooms and a 3-piece bathroom with a shower.
The property enjoys allocated off-road parking to the front and an attractive low maintenance garden to the rear. Clitheroe town centre and its growing number of amenities lie around a 10 minute walk away.
- Stunning modern terrace home
- Superb fitted dining kitchen
- 2 good-sized double bedrooms
- Gas CH & UPVC double glazing
- Off-road parking & garden
- Spacious living room
- Bathroom with shower
- 55 m2 (589 sq ft) approx.
Ground Floor
Entrance vestibule: With a composite external door, laminate wood effect flooring and electric meter cupboards.
Living room: 3.0m x 4.4m (9'11" x 14'4"); with laminate wood effect flooring, contemporary electric fire in surround, television point, staircase to the first floor landing and glazed double doors to:
Dining kitchen: 3.9m x 2.5m (12'10" x 8'3"); with a range of modern fitted base and matching wall storage cupboards with complementary work surfaces, built-in appliances including an electric oven, combination microwave, 4-ring electric ceramic hob with extractor over, built-in fridge-freezer, built-in washing machine, ceramic single drainer sink unit, low voltage lighting, understairs storage cupboard, laminate wood effect flooring and UPVC patio doors to the rear of the property.
First Floor
Landing:
Bedroom one: 3.9m x 2.6m (13"0" x 12"4"); with attic access point.
Bedroom two: 3.8m x 2.3m (10"10" x 6"5"); with built-in storage cupboard.
Bathroom: 3-piece suite in white comprising a low level w.c., pedestal handwash basin and a panelled bath with electric shower over, vanity curtain and rail, part-tiled walls and extractor fan.
Exterior
Outside:
To the front of the property there are 2 allocated parking spaces. To the rear of the property is a low maintenance paved and pebbled garden.
HEATING: Gas fired hot water central heating system complemented by double glazed windows in UPVC frames throughout.
SERVICES: Mains water, electricity, gas and drainage are connected.
COUNCIL TAX BAND B.
EPC: The energy efficiency rating for this property is C.
VIEWING: By appointment with our office.
