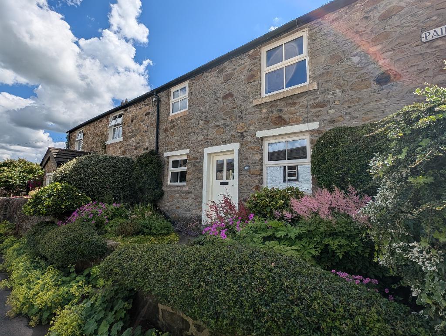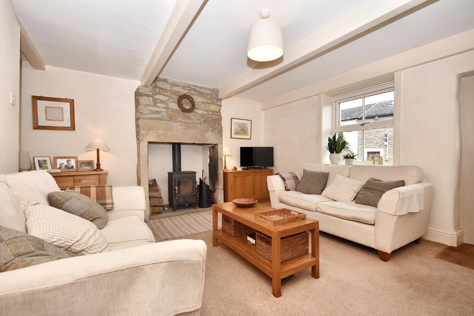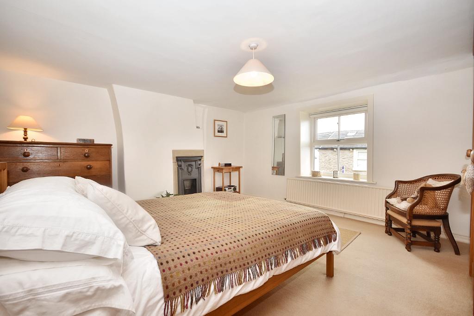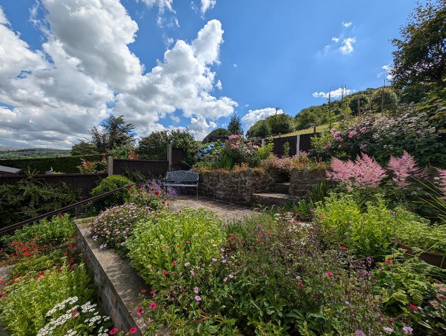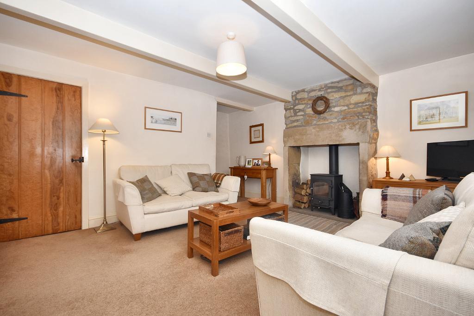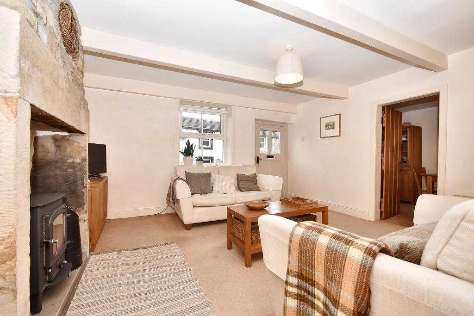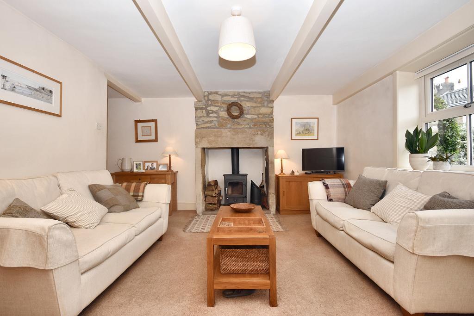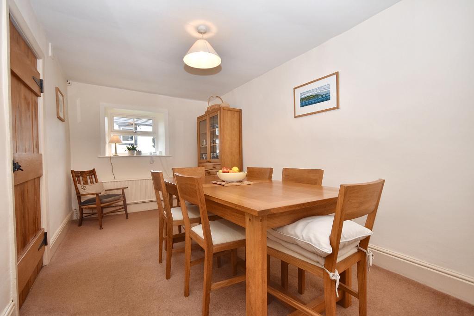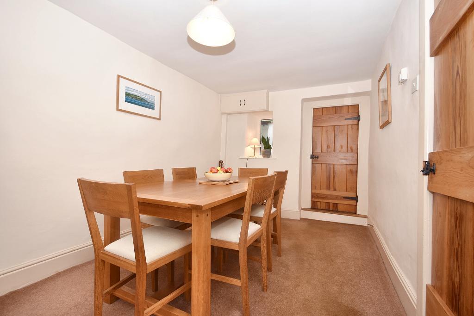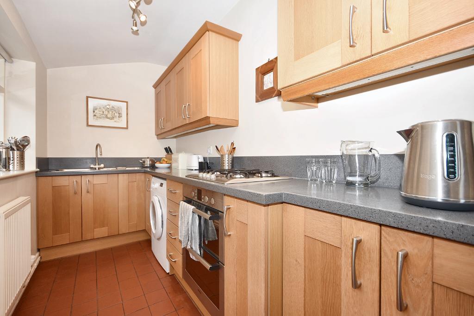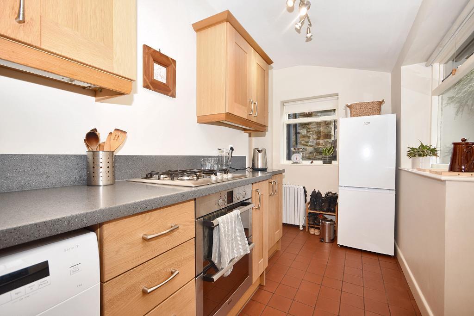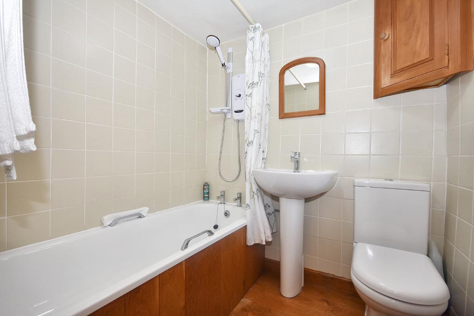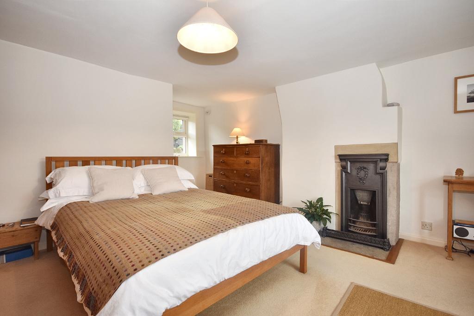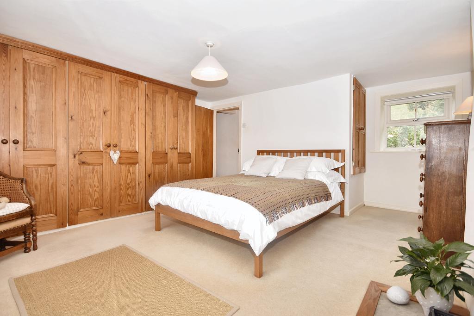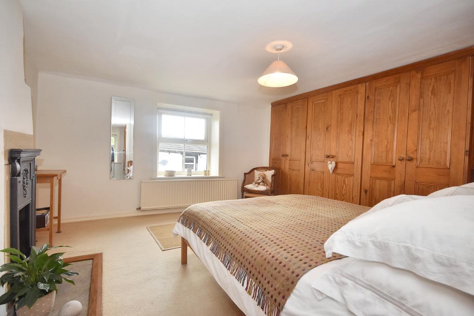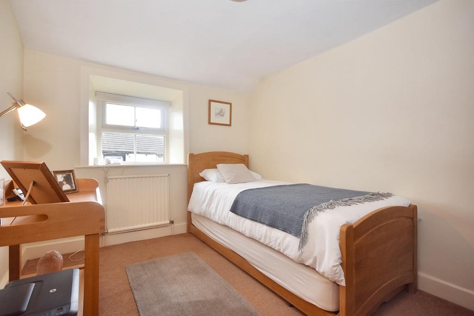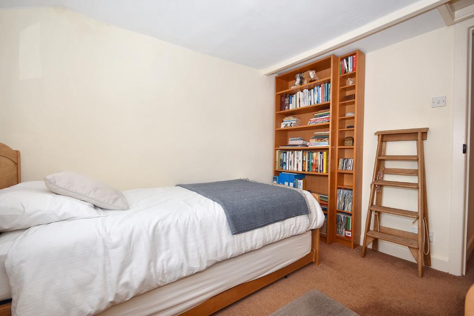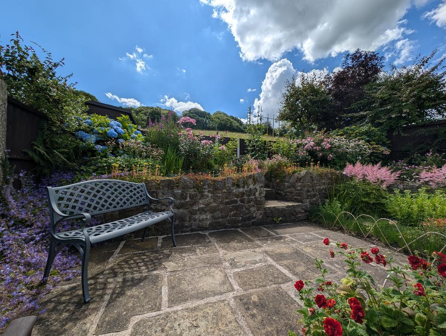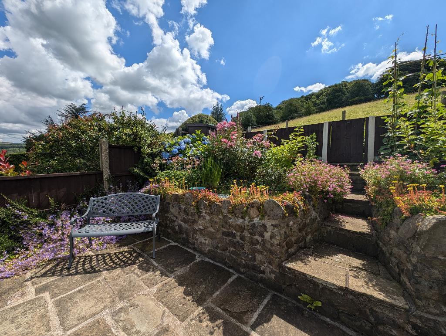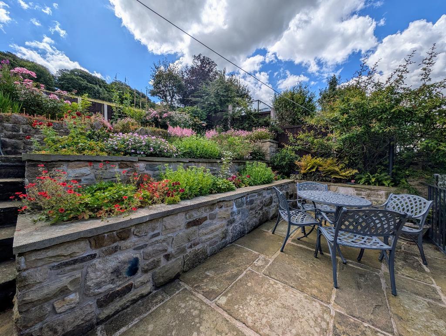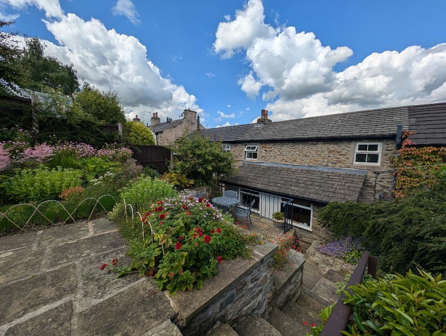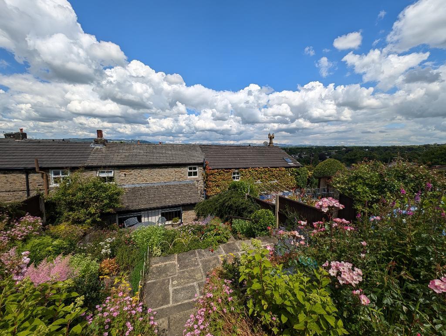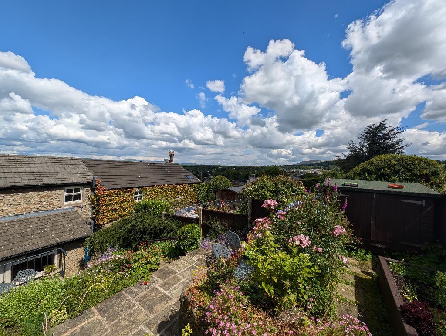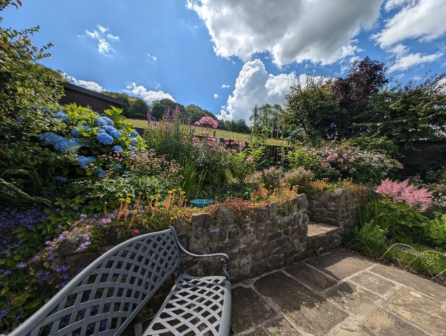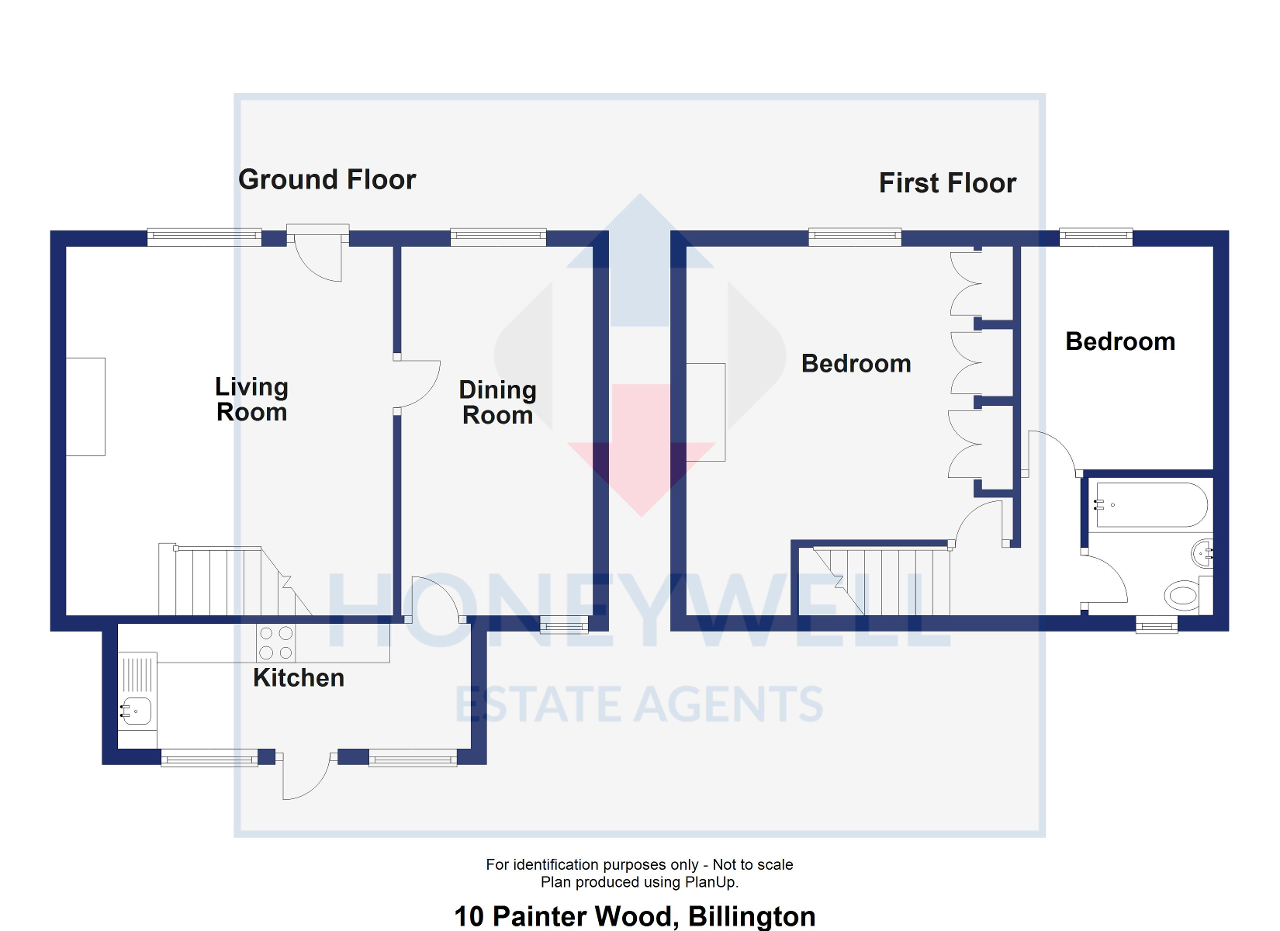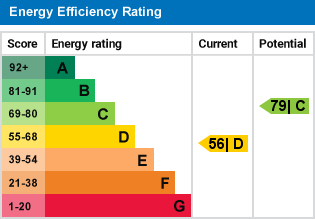Painter Wood, Billington, BB7
2 Bed Terraced - £250,000 - Under Offer
Situated on a sought after road on the side of Whalley Nab and within the Whalley Conservation Area, just outside the village of Whalley, this attractive double-fronted stonebuilt cottage, which is circa 200 years old, offers well presented and charming character accommodation. On the ground floor there is a living room with multi-fuel burner, separate dining room and fitted kitchen with doors onto the rear garden. On the first floor are two good-sized double bedrooms and a bathroom with a 3-piece suite and shower.
The property enjoys a good-sized tiered rear garden which adjoins open fields to the rear and enjoys a superb outlook over the surrounding area.
- Double-fronted stonebuilt cottage
- Spacious living room, dining room
- Rear garden adjoining fields
- Well presented accommodation
- 2 double bedrooms & bathroom
- Fitted kitchen
- Gas central heating
- 73 m2 (790 sq ft) approx.
Ground Floor
Entrance: through half-glazed front door into lounge.
Lounge: 4.3m x 4.6m (14"1" x 15"1"); with feature exposed stone chimney breast housing feature fireplace with Clearview cast iron multi-fuel stove set on flagged hearth, television point, staircase off to the first floor with understairs cloaks cupboard, pitch pine latch door leading to dining room.
Dining room: 2.4m x 4.6m (8"0" x 15"1"); with windows to front and rear elevations, BT telephone point, pitch pine tongue and groove latch door leading to kitchen.
Kitchen: 4.5m x 1.6m (14'11" x 5'2"); with attractive range of oak Shaker style wall and base units with complementary working surfaces and splashback, one and a half bowl stainless steel Franke sink unit with mixer tap, integrated Bosch stainless steel double oven, Bosch stainless steel 4-ring gas hob with extractor over, plumbing for washing machine, space for fridge freezer, quarry tiled floor, door to the rear garden.
First Floor
Landing:
Bedroom one: 4.2m x 4.7m (13'8" x 15'6"); with window to front and rear elevations, feature cast iron working fireplace with stone surround and flagged hearth, overstairs storage cupboard housing Worcester central heating boiler and fitted range of built-in wardrobes.
Bedroom two: 2.4m x 2.8m (7'10" x 9'2"); with loft access and BT telephone point.
Bathroom: With 3-piece white suite comprising low suite w.c. with push button flush, pedestal wash handbasin with chrome mixer tap and panelled bath with chrome tap and Mira electric shower over, fully tiled walls, solid oak floor.
Exterior
Outside:
Forecourt garden with steps to the front door and planting areas.
To the rear there is an enclosed garden with three tiers and steps up to paved patio area, raised flower beds and steps up to second patio area with planting borders and flower beds. The third tier is a planting area. Timber boundary fence which adjoins open fields to the rear. The patio area offers excellent views across Whalley towards Pendle Hill and Kemple End.
HEATING: Gas fired hot water central heating system. Majority double glazed windows in UPVC frames.
SERVICES: Mains water, electricity, gas and drainage are connected.
TENURE: We are informed by the owners that the property is leasehold for the remainder of a 999 year lease. The ground rent is not collected. The garden is freehold.
COUNCIL TAX BAND D.
EPC: The energy efficiency rating for this property is D.
