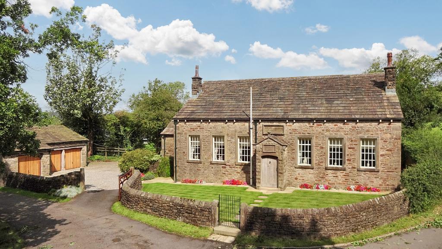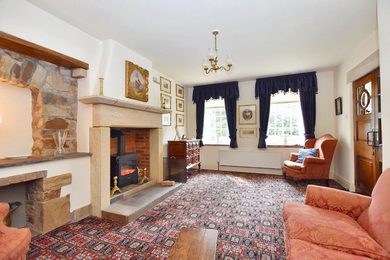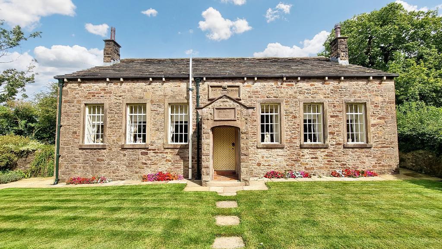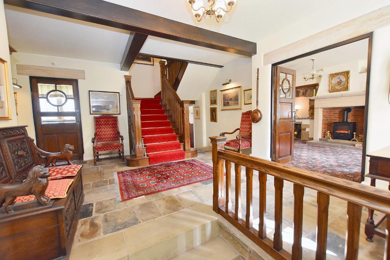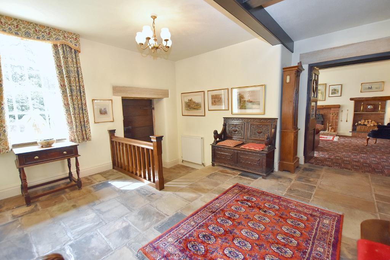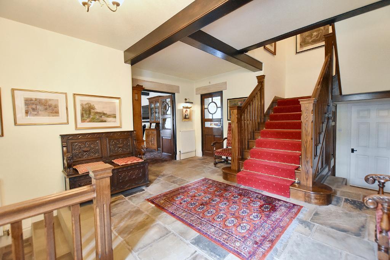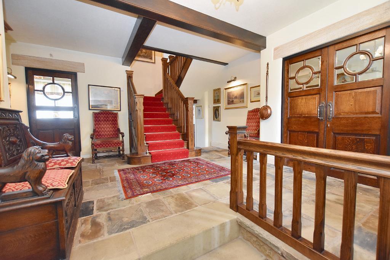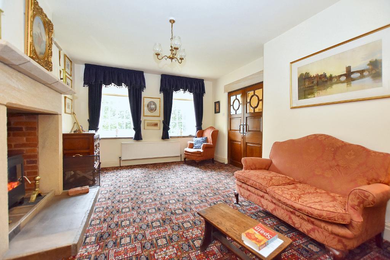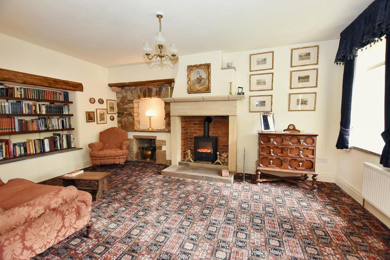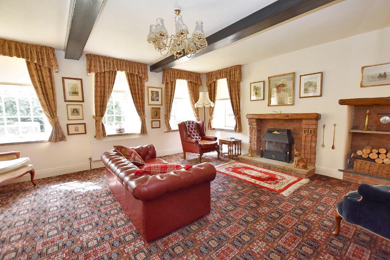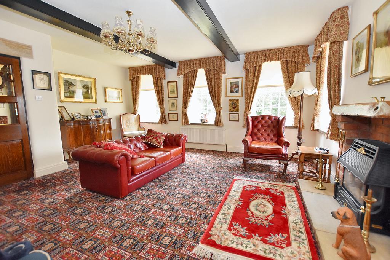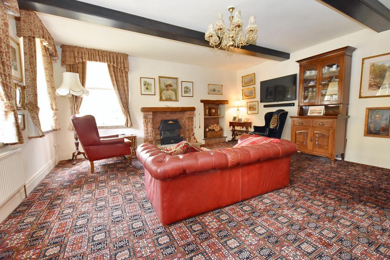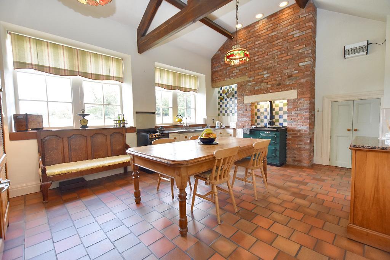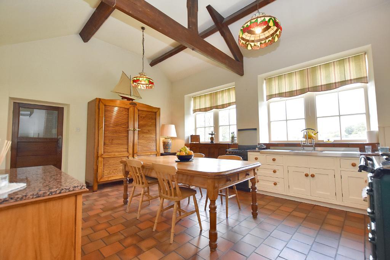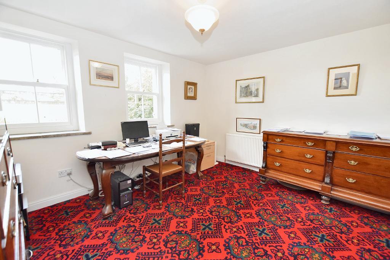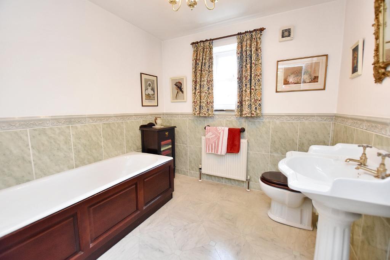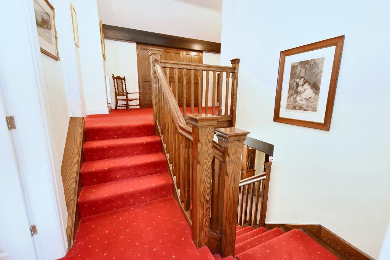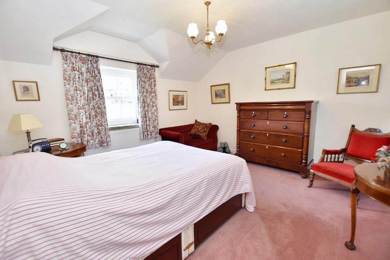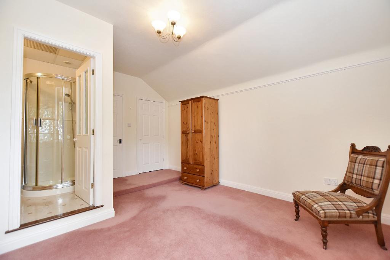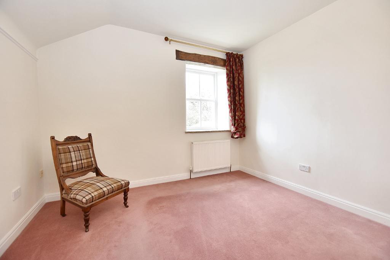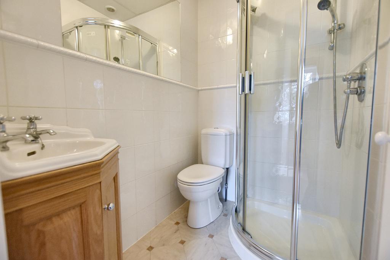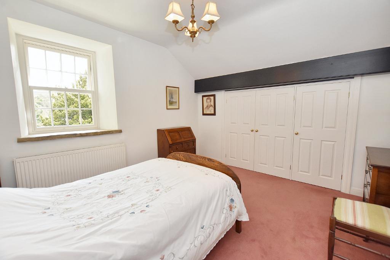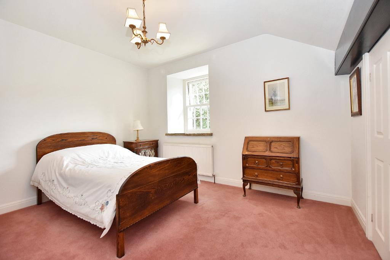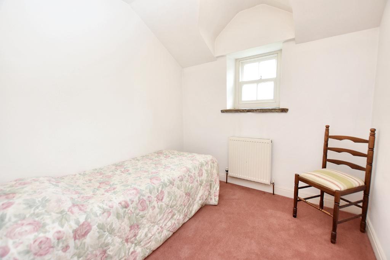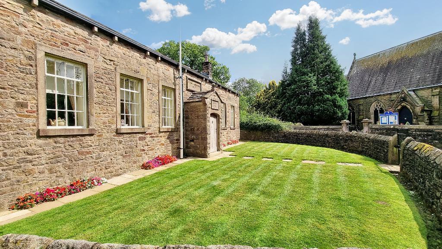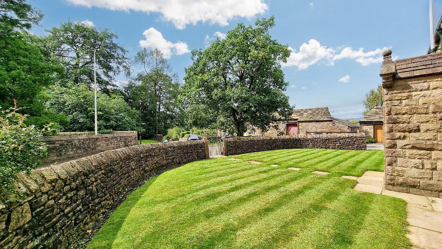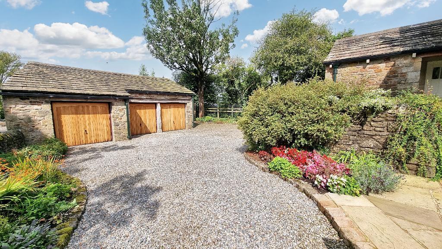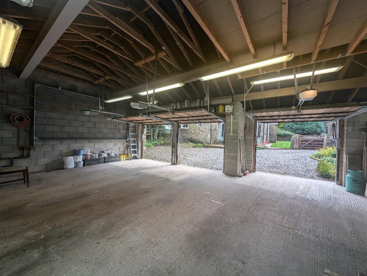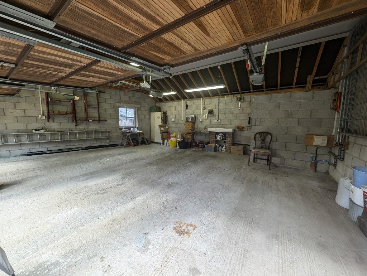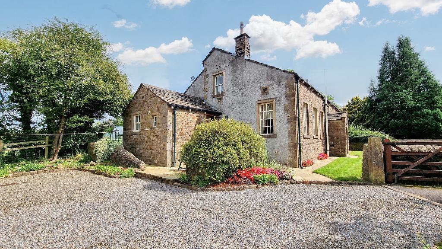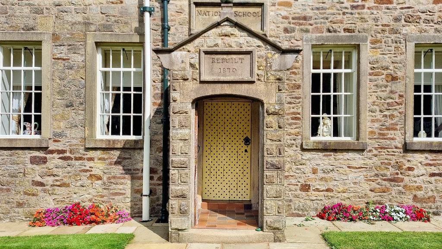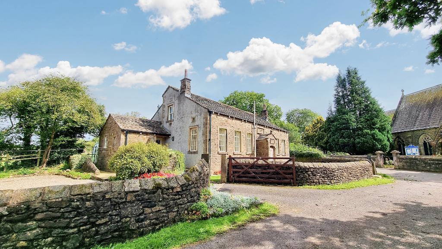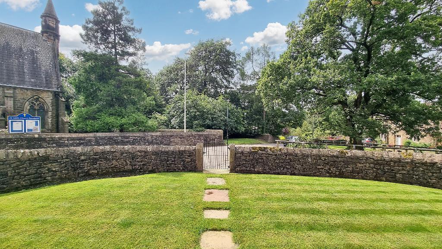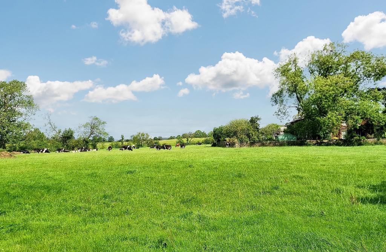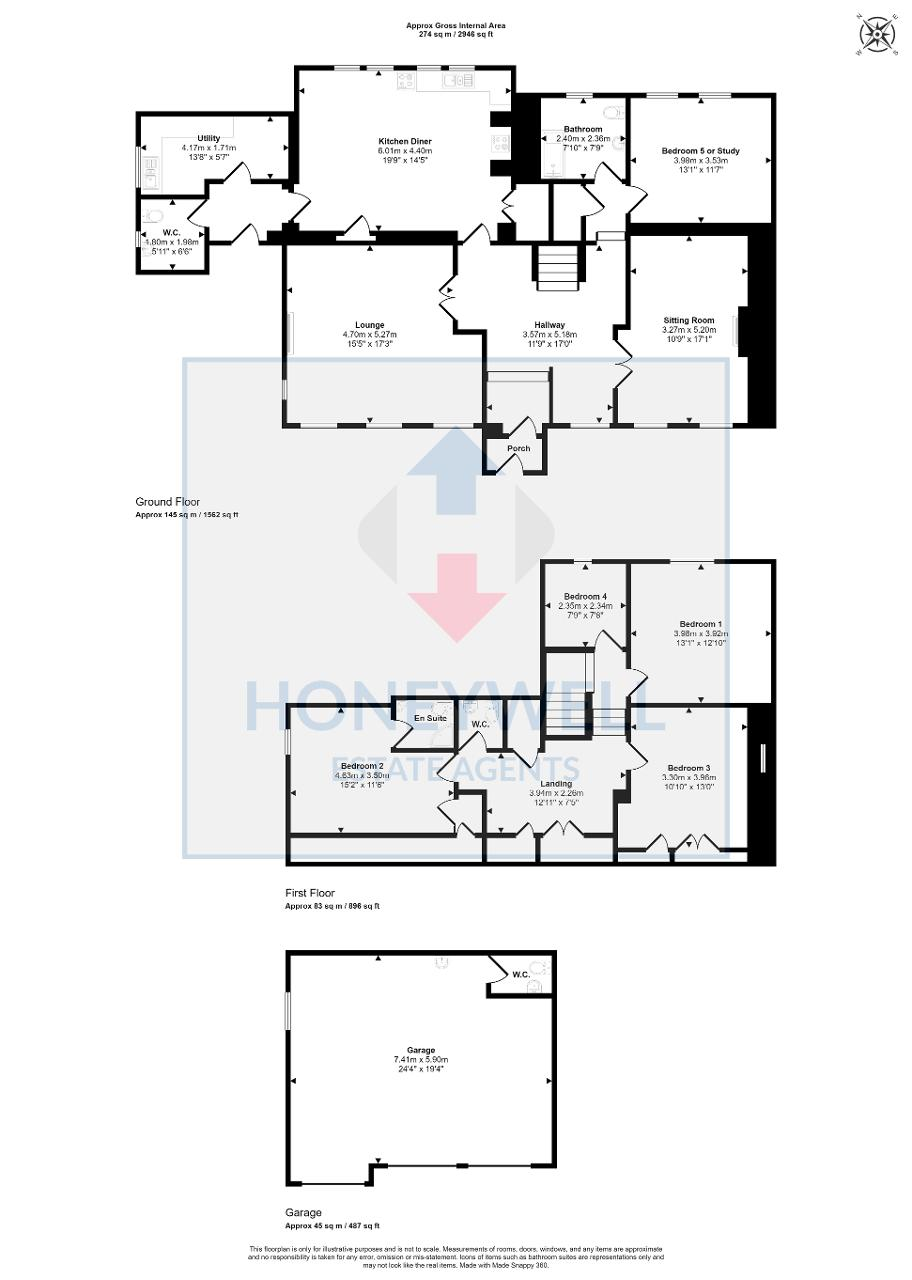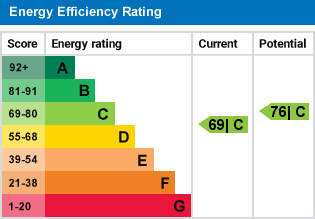Pendleton, Pendleton, BB7
5 Bed Detached - Offers in Region of £925,000 - Sold
The Old Village School is a beautiful historic building which was built in 1837 and then extended in 1870. The property closed as a school in the 1970s, was derelict for several years and was converted into this beautiful home in 1995. The fabulous stone building offers the combination of great character with a modern cavity wall conversion providing a good energy rating C. The house is set is an attractive location on the edge of this prime village with open countryside views to the rear and opposite Pendleton All Saints Church.
The property has been lovingly converted by its current owner and offers spacious family-sized accommodation with the original studded front door leading to a large feature entrance hall with stone flag floors and a central handmade ash staircase. Beautiful hardwood double doors with bevelled edged glass lead to both front receptions rooms. At the rear there is a dining kitchen with AGA, double height vaulted ceiling with beams and open countryside views. The ground floor also has a double bedroom which is currently used as a study, 3-piece bathroom, utility room and 2-piece cloakroom. Upstairs the ash staircase leads to a large split-level landing with storage, four bedrooms, one with en-suite and a w.c. off the landing. Outside, there is a stone boundary wall surrounding the lawned front garden, a gravelled driveway providing ample parking and a large detached triple garage with three separate electric up-and-over doors. The garage offers excellent development potential for further accommodation subject to the relevant planning permissions. There is a side stone patio area, greenhouse and the rear boundary adjoins open farmland.
Leave the A59 to Pendleton and proceed through the centre of the village passing the Swan with Two Necks on the left hand side. Proceed straight on up the hill and round the left hand bend and The Old Village School is on the left hand side opposite the church.
- Stunning stonebuilt house
- Large house with lovely open view
- Imposing entrance hallway
- Detached triple garage
- Converted from the former village school
- 5 bedrooms & 2 bathrooms
- Lounge, sitting room & dining kitchen
- 225 m2 (2,421 sq ft) approx. plus garage
Ground Floor
Feature stone entrance porch: With date stone, hardwood front door, quarry tile floor, original studded front door, leading to:
Large imposing entrance hallway: With feature central handmade solid ash staircase leading to first floor, stone flag floor, feature hardwood doors with bevelled glass panels leading to both reception rooms and the kitchen, wall light points.
Sitting room: 3.3m x 5.2m (10"9" x 17"1"); with feature stone fireplace with sandstone surround and hearth housing cast iron feature electric stove with brick interior, feature exposed stonework in the alcove and two large windows overlooking the garden area.
Lounge: 4.7m x 5.3m (15"5" x 17"3"); with four large windows overlooking the garden, feature fireplace with brick surround, stone flag hearth and beam mantel housing gas fire and television point.
Family dining kitchen: 6.0m x 4.4m (19"9" x 14"5"); a spacious room with double height vaulted ceiling with exposed beams, two windows to rear with attractive outlooks across open countryside, feature exposed brick chimney breast with stone lintel housing gas fired two oven AGA, solid wood Shaker style base units with two drainer stainless steel sink unit with mixer tap and granite work surface, gas cooker with separate grill and oven, quarry tile floor and space for dining table and chairs.
Side porchway: Situated off the kitchen with door leading to driveway.
Utility room: 4.2m x 1.7m (13"8" x 5"7"); with a fitted range of base cupboards with complementary work surface, stainless steel sink unit, quarry tile floor, hanging rail, shelving and wall-mounted cupboard housing Baxi gas central heating boiler (installed in 2021).
Cloakroom: 2-piece white suite comprising a low suite w.c. and pedestal wash-hand basin with chrome taps and quarry tile floor.
Bedroom five: 4.0m x 3.5m (13"1" x 11"7"); situated off the main hallway, currently used as a study but also providing a double bedroom with two windows overlooking open countryside.
Bathroom: 3-piece suite in white comprising a low suite w.c., pedestal wash-hand basin and a panelled bath, tiled walls to dado height and Amtico flooring.
First Floor
First floor: The handmade solid ash staircase leads to:
Split-level landing: With fitted wardrobe into the eaves.
Bedroom one: 4.0m x 3.9m (13"1" x 12"10"); with open views to the rear.
Bedroom two: 4.6m x 3.5m (15"2" x 11"6"); with built-in storage cupboard with access to attic storage.
En-suite shower room: 3-piece white suite with low suite w.c. with push button flush, corner vanity wash-hand basin with chrome taps, corner shower enclosure with fitted thermostatic shower and fully tiled walls.
Bedroom three: 3.3m x 4.0m (10"10" x 13"0"); with fitted wardrobes built into the eaves.
Bedroom four: 2.4m x 2.3m (7"9" x 7"8"); with open views.
Toilet: With low suite w.c. and pedestal wash-hand basin with chrome taps.
Exterior
Outside:
The property has a stone boundary wall with wrought iron gate and a central pathway to front door. There is a front lawn with flowerbeds and a timber 5-bar gate leads to a gravelled driveway providing ample parking and leading to a:
DETACHED TRIPLE GARAGE measuring 7.4m x 5.9m (24"4" x 19"4") with three separate electrically operated up-and-over doors, power, light, w.c. and wash basin to the rear, separate ceramic sink unit. The garage offers excellent development potential for further accommodation subject to the relevant planning permissions.
The side garden area has planting borders, a patio area, greenhouse, access pathway and raised beds to the rear and side. The rear boundary adjoins an open field and has excellent outlooks.
SERVICES: Mains gas, water, electric and drainage are connected.
HEATING: Gas fired hot water central heating.
TENURE: Freehold.
COUNCIL TAX BAND: G
EPC: The energy efficiency rating of the property is C.
VIEWING: By appointment with our office.
