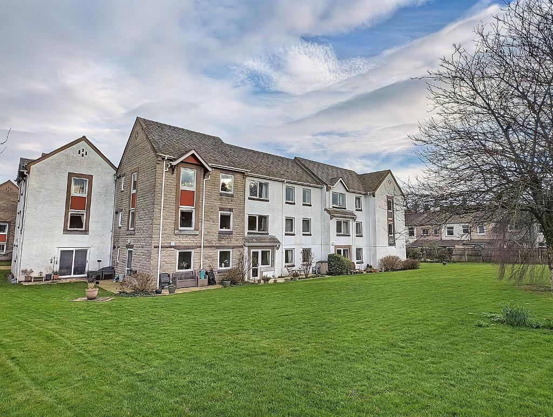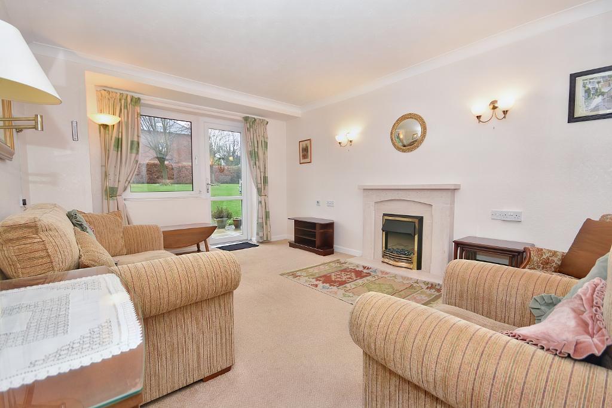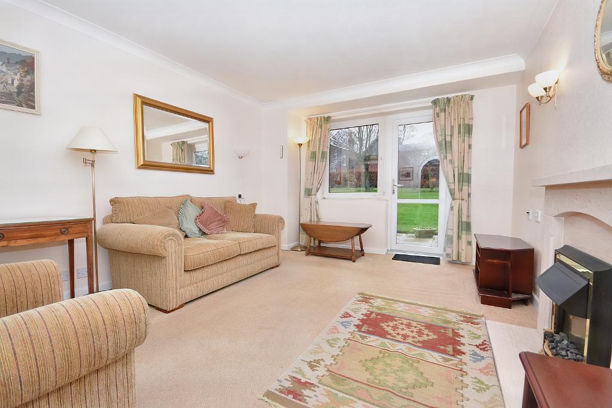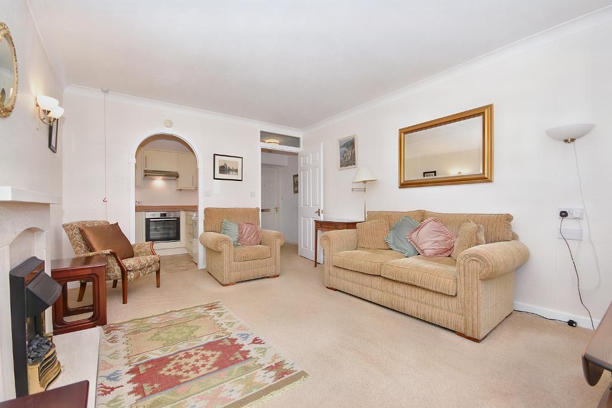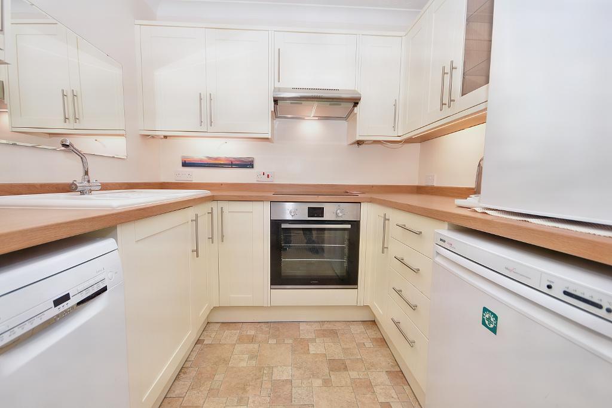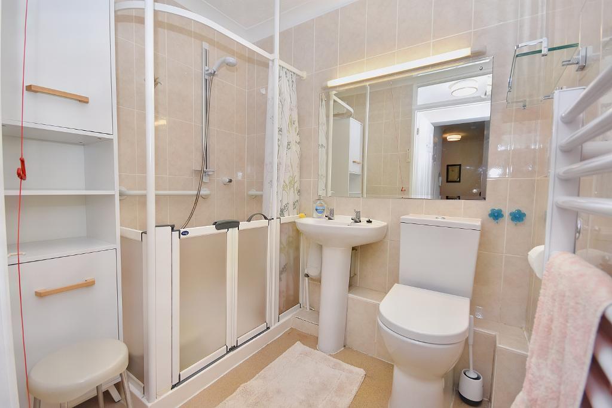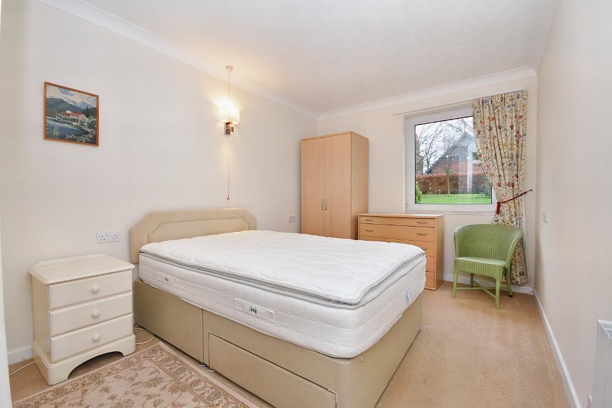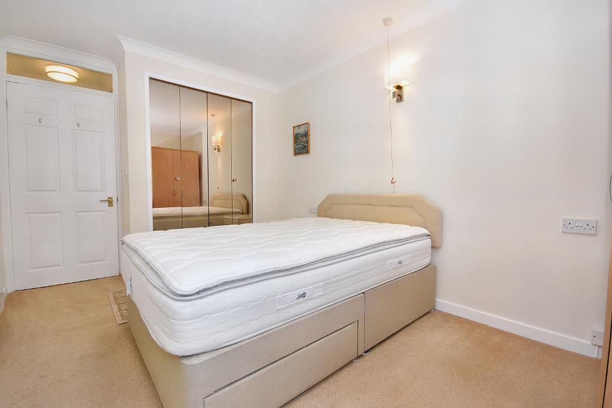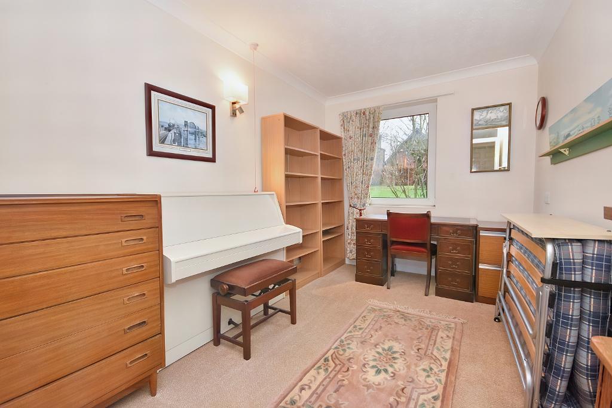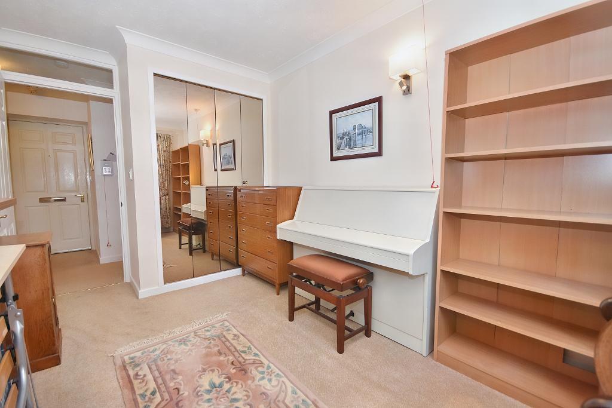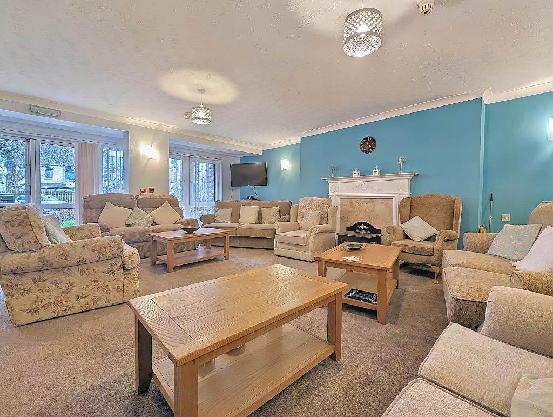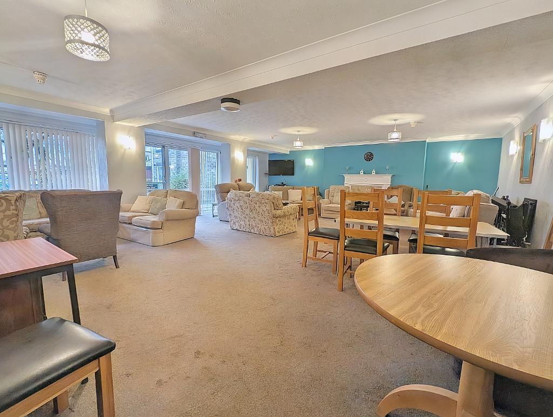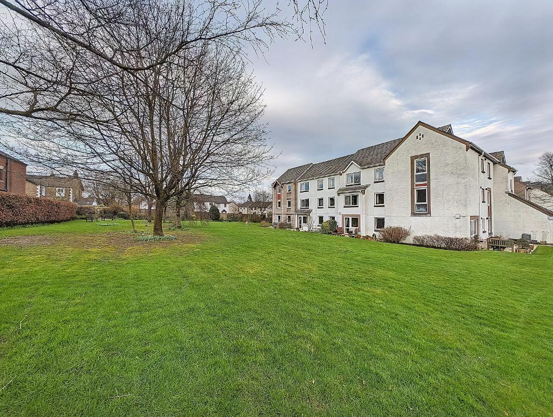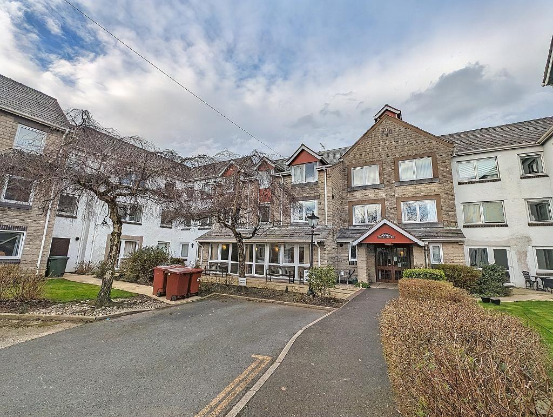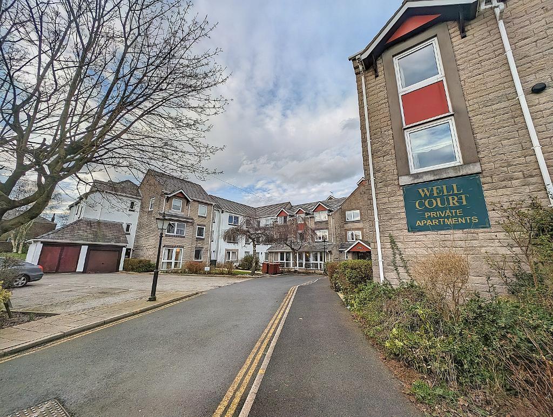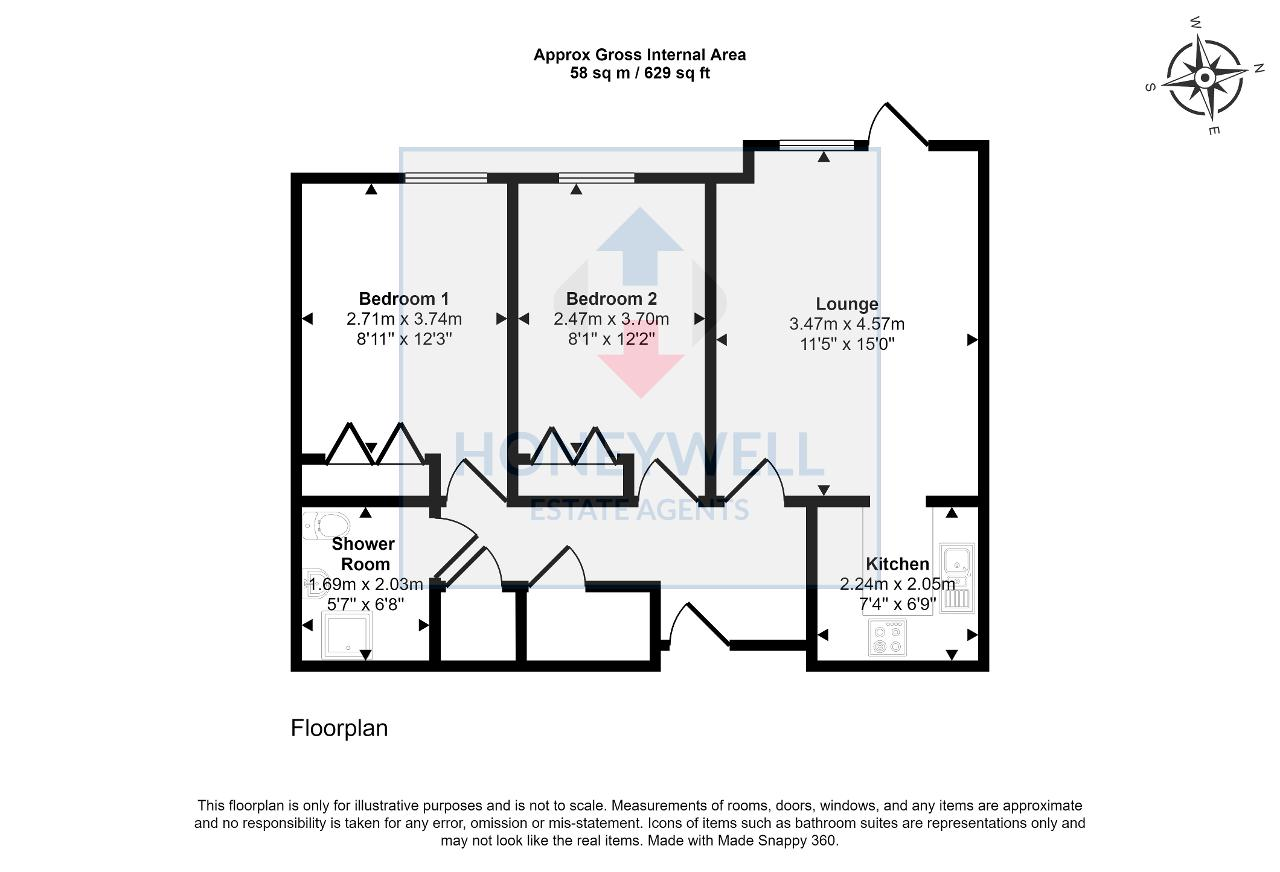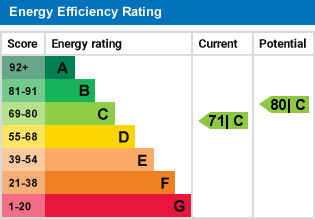Well Court, Clitheroe, BB7
2 Bed Apartment - £149,950 - Sold
A modern spacious retirement apartment situated on the ground floor of the popular Well Court development close to Clitheroe town centre. The property has been updated with a modern fitted kitchen and recently installed electric heaters. It enjoys its own patio door onto the rear gardens with a pleasant westerly aspect.
Accommodation comprises an entrance hallway with two large cupboards, a living room open to the kitchen, two double bedrooms both with built-in wardrobes and a 3-piece shower room.
Well Court enjoys a host of communal facilities including a large communal lounge and coffee kitchen, laundry and gardens. There is a house manager and a 24/7 emergency response system. Private parking is also possible depending on availability.
Prospective purchasers must be 60 years of age or older, or if a couple, one person must be 60 or older and the other must be 55 or older.
- Well-presented ground floor apartment
- 2 double bedrooms
- 3-piece shower room
- Modern electric heating, UPVC DG
- Bright & spacious accommodation
- Modern fitted kitchen
- Patio door onto gardens
- 58 m2 (629 sq ft) approx.
Ground Floor
Entrance hallway: With external door, two built-in storage cupboards, one cupboard with pressurised water heater and one cupboard with electric meters, and intercom point.
Lounge: 3.5m x 4.6m (11'5" x 15'0"); with UPVC external door to the communal gardens, electric fire in a feature surround, television and telephone points, two wall light points and wall-mounted electric heater.
Kitchen: 2.2m x 2.1m (7"4" x 6"9"); with a range of modern fitted base and matching wall storage cupboards and display cabinets with complementary work surfaces, built-in electric oven, 4-ring electric hob with a stainless steel extractor over, plumbed and drained for a slimline dishwasher, one-and-a-half bowl ceramic sink unit and space for a fridge-freezer.
Bedroom one: 2.7m x 3.7m (8"11" x 12"3"); with fitted wardrobes to one wall and wall-mounted electric heater.
Bedroom two: 2.5m x 3.7m (8"1" x 12"2"); with fitted wardrobes to one wall and wall-mounted electric heater.
Shower room: With a 3-piece suite in white comprising a low level w.c., pedestal wash-hand basin and a corner shower enclosure with plumbed shower, fully tiled walls, heated towel rail and extractor fan.
Exterior
Outside:
The property is surrounded by communal garden areas. Allocated parking may be available on request.
HEATING: Wall-mounted electric heaters complemented by double glazed windows in UPVC frames throughout.
SERVICES: Mains water, electricity and drainage are connected.
COUNCIL TAX BAND B.
EPC: The energy efficiency rating of the property is C.
SERVICE CHARGE: There is an annual service charge payable to the management company which provides for the house manager, maintenance of communal areas, maintenance to the building and gardens, laundry, window cleaning and buildings insurance. We are informed by the vendor that the charge is £3,810 per annum.
TENURE: The property is leasehold with a ground rent of £558.36 per year.
VIEWING: By appointment with our office.
