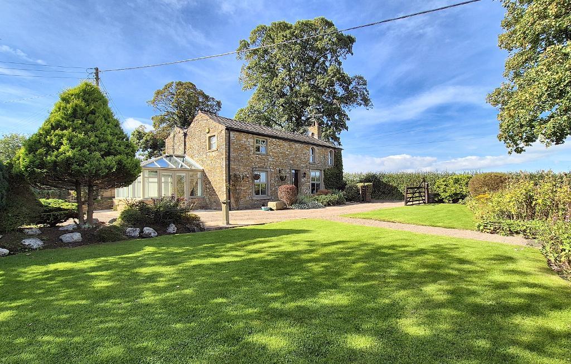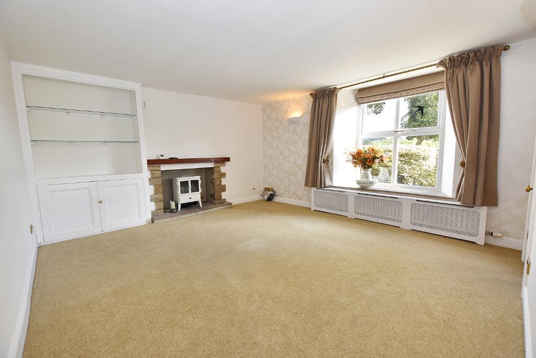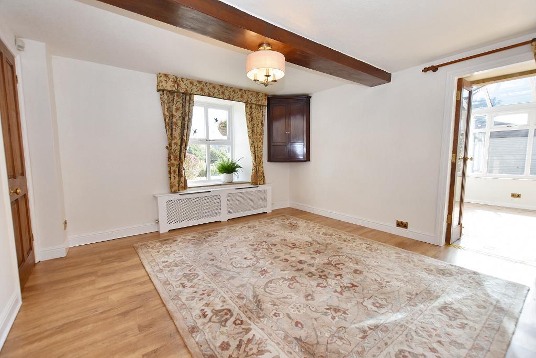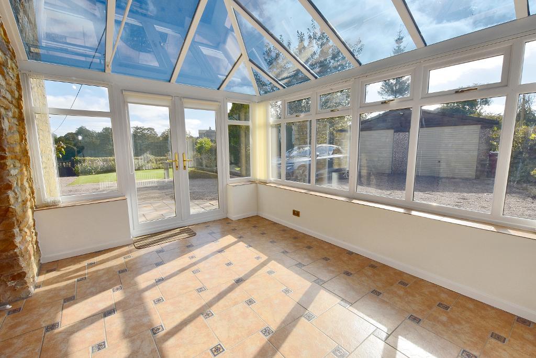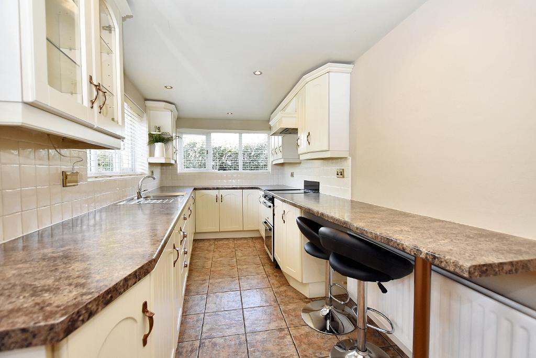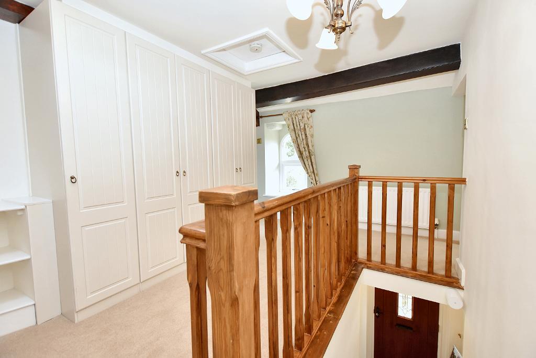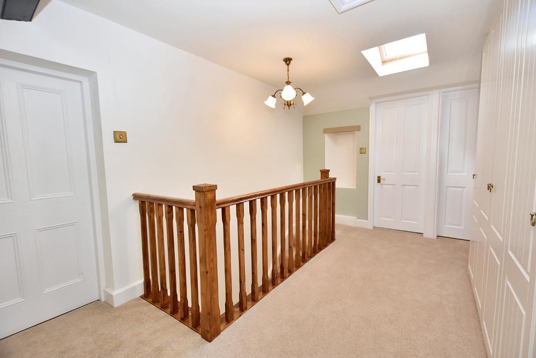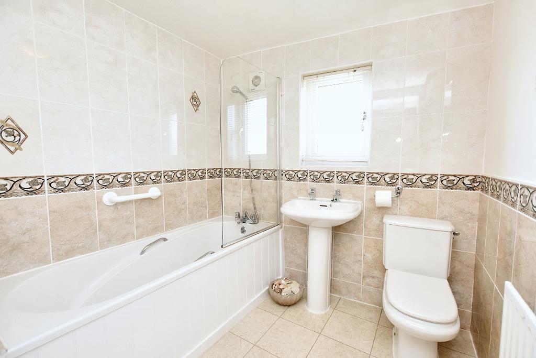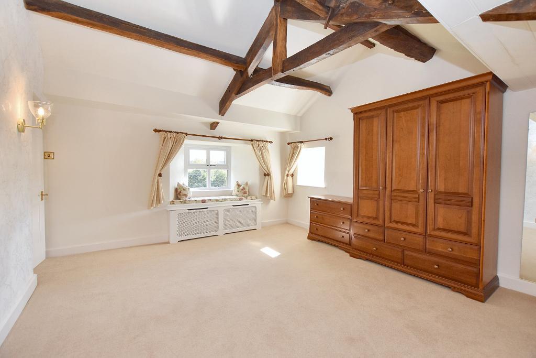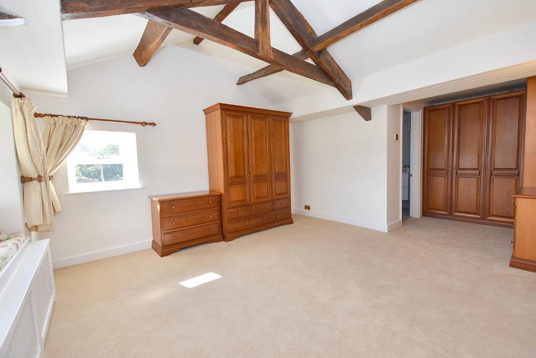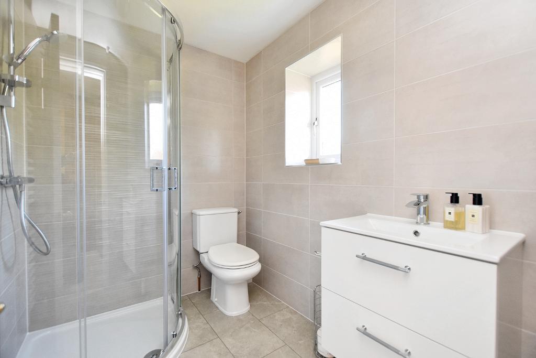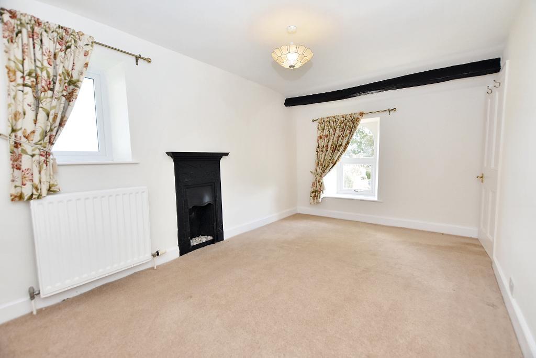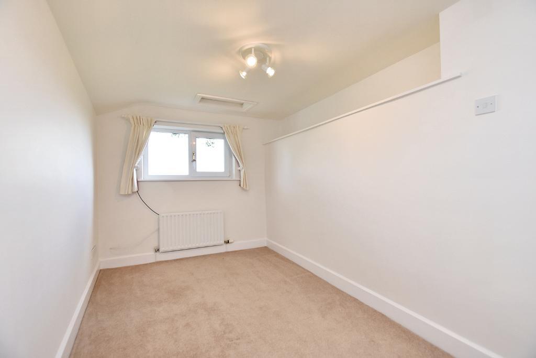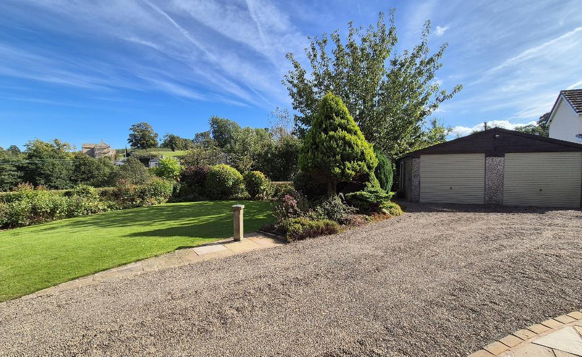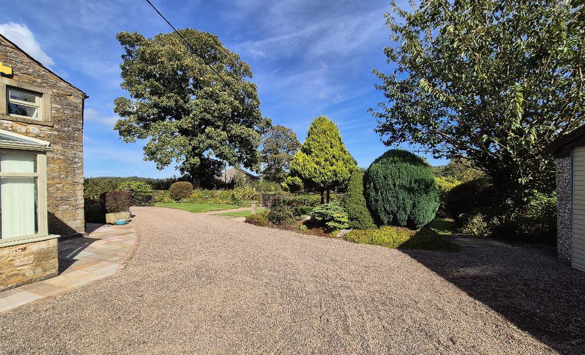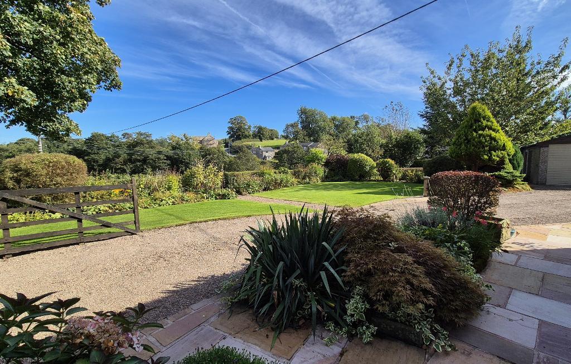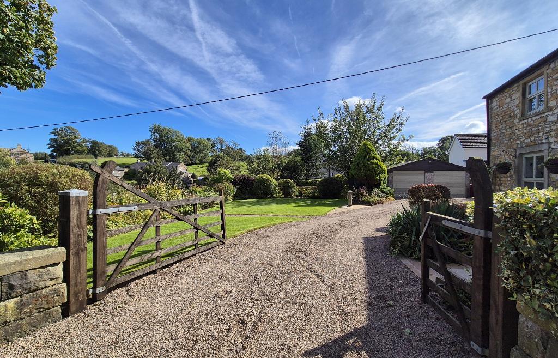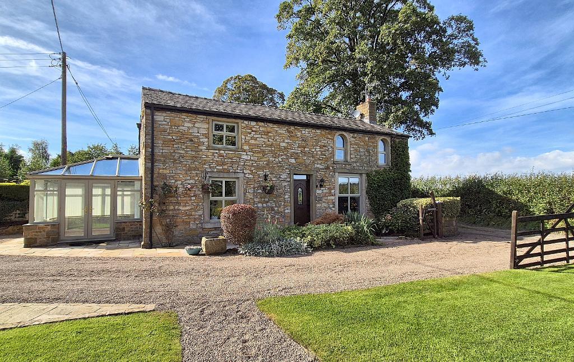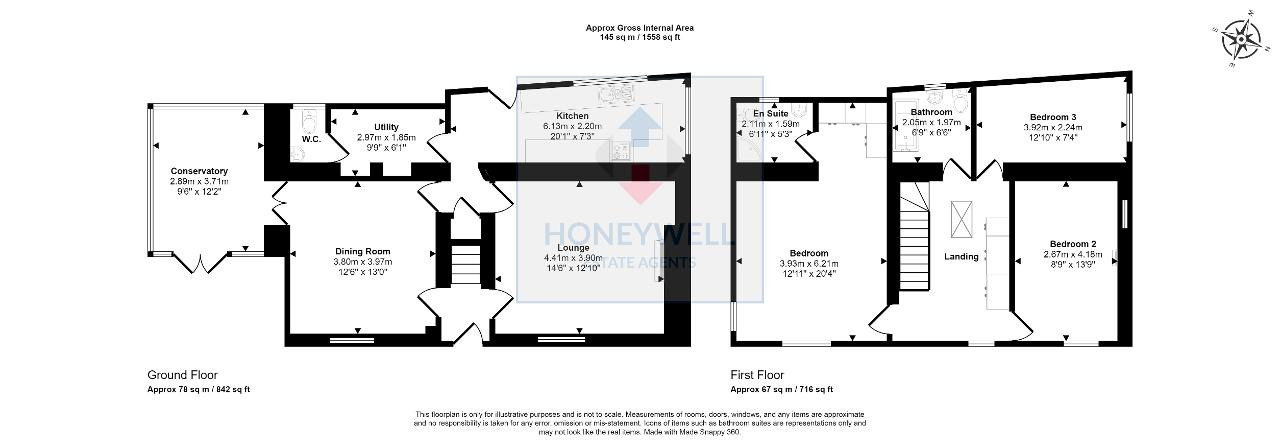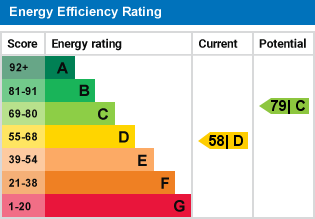Newby, Rimington, BB7
3 Bed Detached - £629,950 - Sold Subject to Contract
A beautiful stonebuilt detached house set in a fantastic location with open views across the Ribble Valley countryside. The house offers lovely character accommodation with two receptions room to the front, an attractive glass roofed conservatory to the side, and kitchen, utility and cloakroom at the rear. Upstairs there is a large landing with feature arched window, a master bedroom with pitched ceiling and exposed beams and a newly installed en-suite shower room. There are two further bedrooms plus a 3-piece house bathroom with shower over the bath.
Outside, a five-bar gate leads to a gravelled driveway providing ample parking, leading to a detached double garage. The beautiful gardens are mature and well maintained with stone patio, fruit trees and well-stocked borders. The property is located in a peaceful location on Newby Back Lane. There are open fields to the front and side with some fantastic views. The property also benefits from being chain free. Viewing is essential.
- Beautiful stonebuilt detached house
- 2 reception rooms & conservatory
- Kitchen, utility & cloakroom
- Attractive lawned gardens
- Countryside views
- 3 bedrooms, 1 with new en-suite
- Detached double garage
- 145 m2 (1,558 sq ft) approx. plus garage
Ground Floor
Entrance: Through hardwood front door with feature arched leaded and bevelled glass window.
Hallway: With staircase off to first floor.
Lounge: 4.4m x 3.9m (14"6" x 12"10"); with wall light points, television point, stone fireplace housing electric stove sat on stone flagged hearth with wooden mantel and storage cupboard set into the alcove with glass display shelves.
Dining room: 3.8m x 4.0m (12"6" x 13"0"); with attractive outlooks across the garden, laminate flooring and glazed double doors to:
Conservatory: 2.9m x 3.7m (9"6" x 12"2"); UPVC Victorian style conservatory with glass roof, fitted blinds, central heating radiator, tiled floor, feature exposed stone wall, television point and glazed French doors opening onto patio.
Inner hallway: With understairs storage cupboard.
Kitchen: 6.1m x 2.2m (20"1" x 7"3"); with a fitted range of cream wall and base units with complementary laminate work surface and tiled splashback, one-and-a-half bowl stainless steel sink unit with mixer tap, integrated dishwasher, electric cooker with 2 ovens and grill with 4-ring electric hob and extractor over, breakfast bar, recessed spotlighting, tiled floor, space for fridge-freezer and half-glazed rear door to rear access.
Utility room: 3.0m x 1.9m (9"9" x 6"1"); with wall cupboards, plumbing for a washing machine, space for a tumble dryer and freezer and floor-mounted Worcester oil fire central heating boiler.
Cloakroom: 2-piece white suite comprising a low suite w.c. and wall-hung wash-hand basin with chrome taps, tiled splashback and tiled floor.
First Floor
Spacious landing: With spindles and balustrade, Velux window and feature arched window with outlooks across the garden, fitted double wardrobe providing excellent storage, fitted shelving, exposed beam and feature alcove with stone lintel.
Bedroom one: 3.9m x 6.2m (12"11" x 20"4"); with a feature pitched ceiling with exposed roof timbers, windows to front and side elevation offering excellent views across the garden and over local countryside, fitted corner range of built-in wardrobes and drawers, wall light points and window seat.
En-suite shower room: Newly installed 3-piece suite comprising low suite w.c., vanity wash-hand basin with storage cupboards under and chrome mixer tap, corner shower enclosure with fitted thermostatic shower, fully tiled walls, heated ladder style towel rail and extractor fan.
Bedroom two: 2.7m x 4.2m (8"9" x 13"9"); with feature exposed beams, cast iron fireplace, windows to front and side elevation offering stunning views across neighbouring countryside and feature alcove with shelf.
Bedroom three: 3.9m x 2.2m (12"10" x 7"4"); with stunning views across local countryside and television point.
Bathroom: 3-piece white suite comprising a low suite w.c., pedestal wash-hand basin with chrome taps and a panelled bath with chrome shower tap fitment and glass shower screen, fully tiled walls, Karndean flooring and extractor fan.
Exterior
Outside:
A 5-bar timber gate leads to a large curved gravel driveway providing ample parking and leading to a DETACHED DOUBLE GARAGE measuring 6.1m x 5.8m (20"0" x 18"11") with 2 up-and-over doors, 1 which is remote control electrically operated, personal door to side, electric, light and power.
The property is set in beautiful landscaped gardens with lawns and extremely well-stocked planting borders and flowerbeds with boundary hedging and a gravel pathway. There is a stone paved patio, raised flowerbeds and orchard with 2 apple trees and boundary hedging with a lawn and space for vegetable garden.
SERVICES: Mains water, electric and drainage are connected. There is no gas available at this location.
HEATING: Oil fired central heating system complemented by sealed unit double glazing in PVC frames.
TENURE: Freehold.
COUNCIL TAX BAND: F
EPC: The energy efficiency rating of the property is D.
VIEWING: By appointment with our office.
