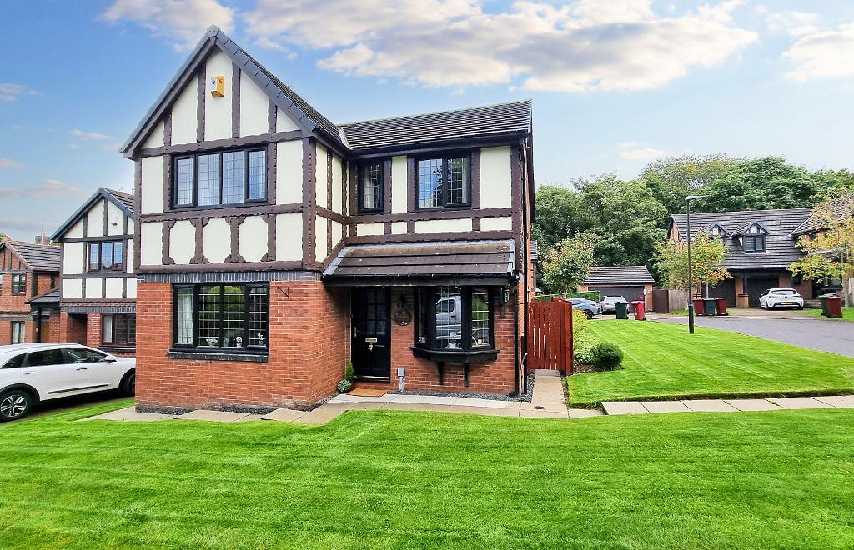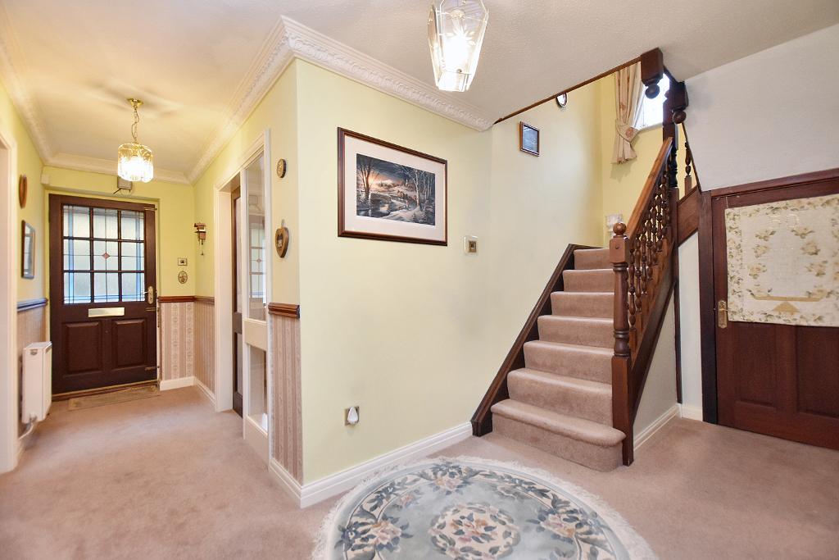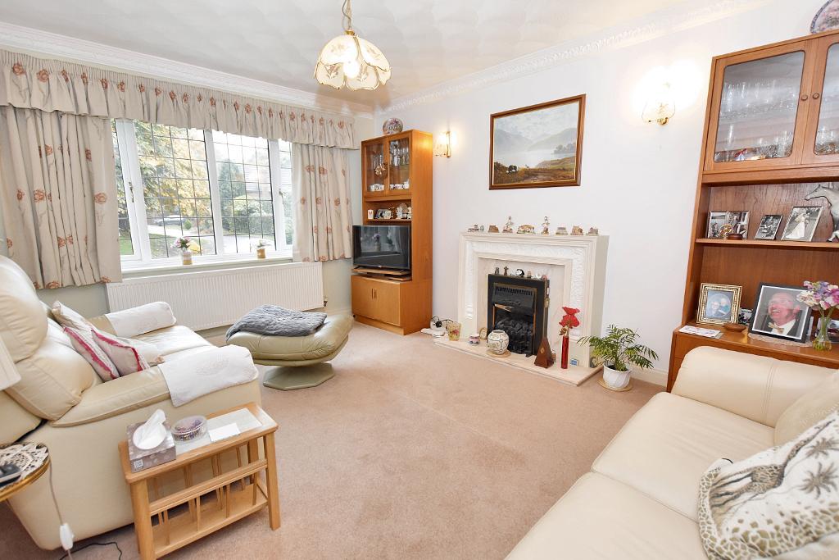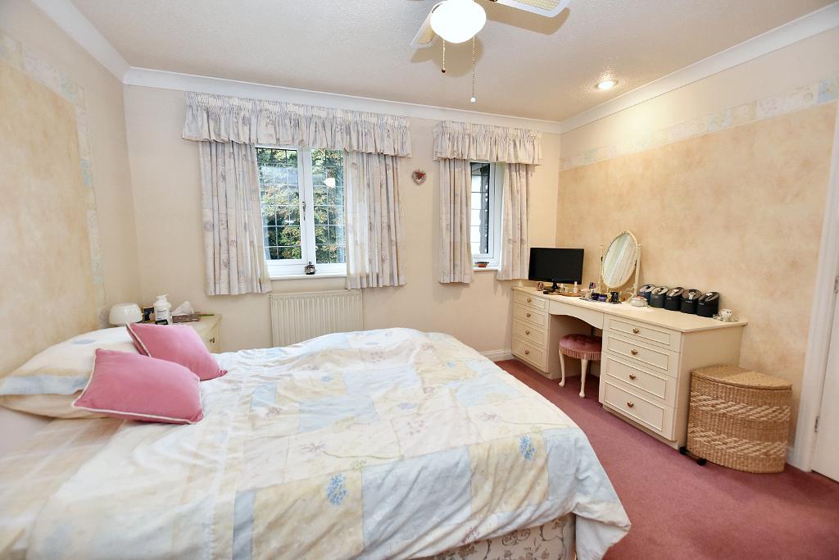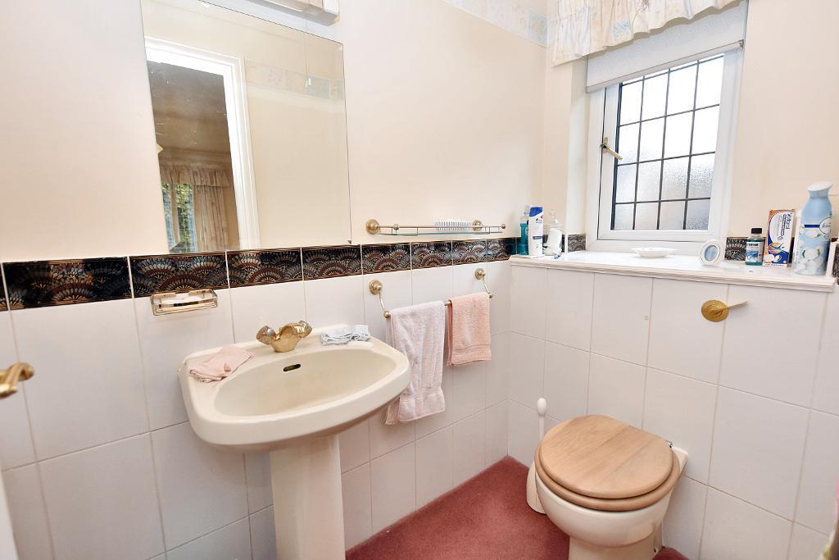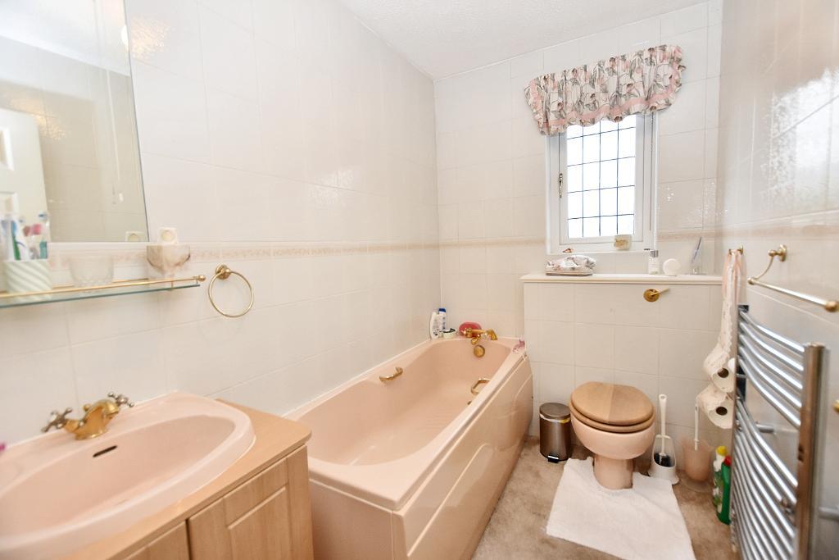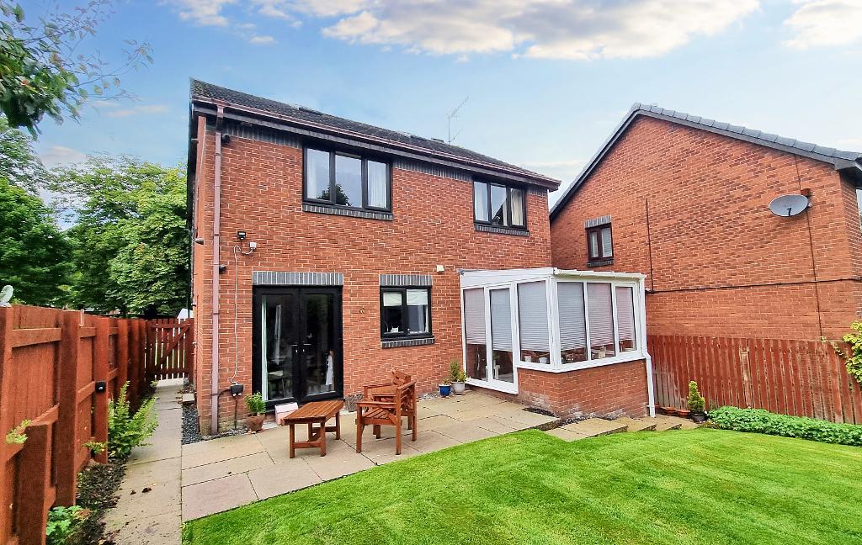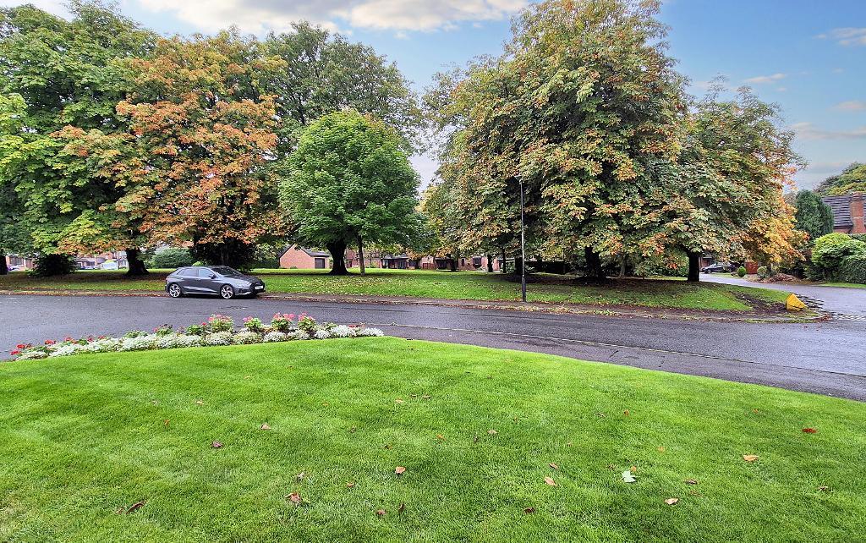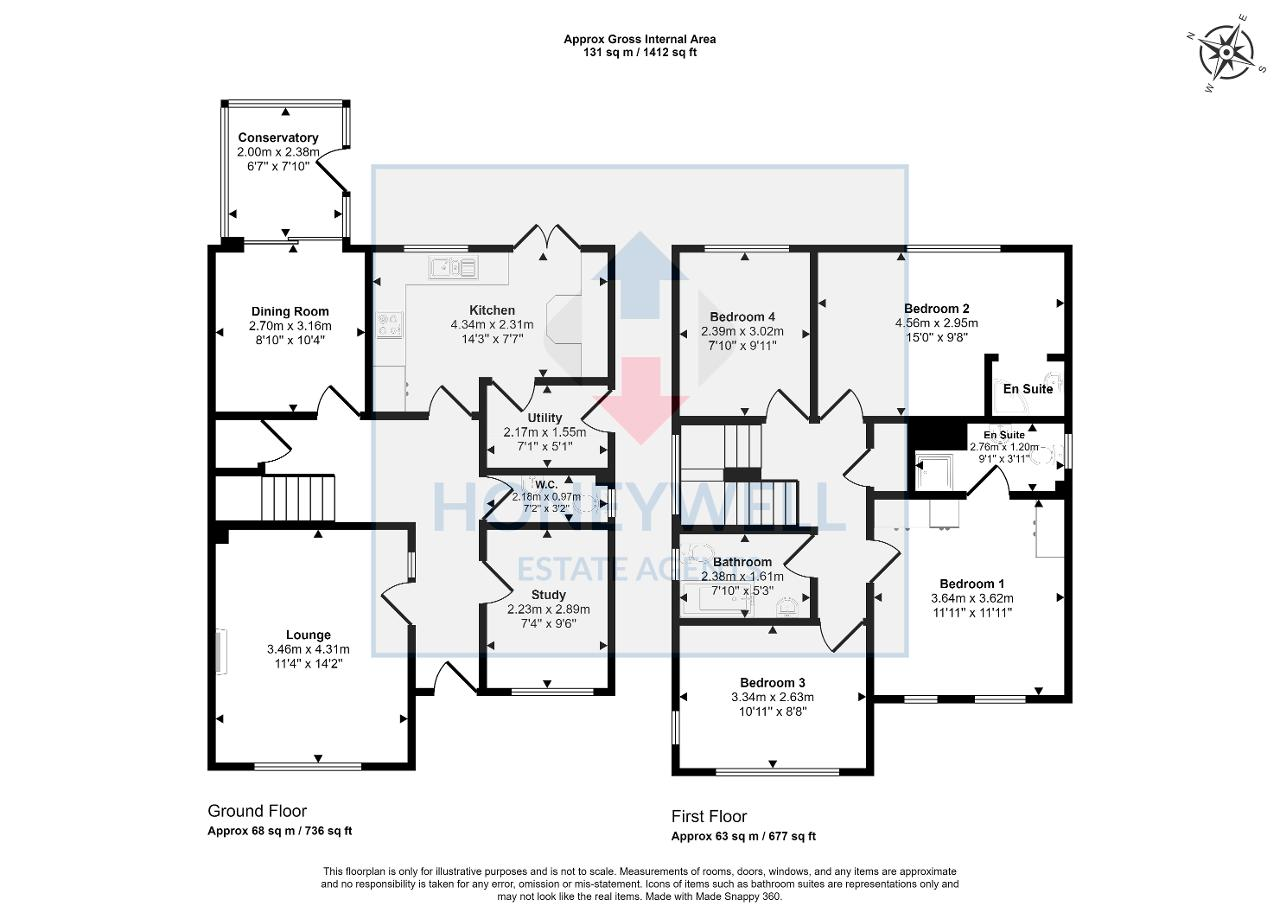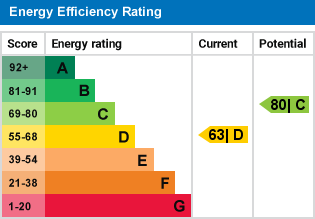The Rydings, Langho, BB6
4 Bed Detached - £350,000 - Sold Subject to Contract
A modern detached house situated on a corner plot with lawned gardens to the front, side and rear along with a double block paved driveway and detached double garage. The house faces a central green area with mature trees.
The house offers two reception rooms plus a study and conservatory, a spacious hallway, cloakroom, kitchen and utility. Upstairs there are four bedrooms, two with en-suite shower rooms, plus a 4-piece bathroom.
The property is situated on this popular residential development just off the A59 offering great road links to Clitheroe, Whalley, Blackburn, Preston and the M6 motorway. Viewing is recommended.
- Spacious detached house
- Lounge, dining room & conservatory
- Lawned gardens to 3 sides
- Gas CH & PVC double glazing
- 4 bedrooms, 2 with en-suite
- Kitchen, study & utility room
- Detached double garage
- 131m2 (1,412 sq ft) approx. plus garage
Ground Floor
Entrance: Hardwood half-glazed front door into:
Entrance hallway: Spacious entrance hallway with a return staircase off to first floor with understairs storage cupboard.
Study: 2.2m x 2.9m (7"4" x 9"6"); to the front with coved cornicing and bay window.
Cloakroom: 2-piece suite comprising low suite w.c., pedestal wash-hand basin and tiled walls to dado height.
Lounge: 3.5m x 4.3m (11"4" x 14"2"); with coved cornicing, television point, feature fireplace housing "Living Flame" gas fire with attractive surround and marble hearth.
Dining room: 2.7m x 3.2m (8"10" x 10"4"); with coved cornicing and sliding double glazed patio doors to:
Conservatory: 2.1m x 2.4m (6"7" x 7"10"); white UPVC lean-to conservatory with tiled floor and sliding patio door to garden.
Kitchen: 4.3m x 2.3m (14"3" x 7"7"); with a fitted range of wood fronted shaker style wall and base units with complementary laminate work surface, one-and-a-half bowl single drainer sink unit with mixer tap, integrated Bosch electric oven, integrated Bosch microwave and 4-ring ceramic hob with extractor over, integrated dishwasher, integrated fridge, breakfast bar, tiled floor, television point and glazed PVC French doors opening onto rear garden.
Utility room: 2.2m x 1.6m (7"1" x 5"1"); with shaker style wall and base units, complementary laminate work surface, plumbing for a washing machine, space for freezer, wall-mounted Glow-worm central heating boiler, half-glazed PVC door to side access and tiled floor.
First Floor
Spacious landing: With window on the half landing, spindles and balustrade, coved cornicing, loft access leading to boarded loft which has previously been used as a hobbies room and airing cupboard housing hot water cylinder.
Bedroom one: 3.6m x 3.6m (11'11" x 11'11"); with coved cornicing, built-in range of fitted wardrobes, dressing table and bedside cabinets.
En-suite shower room: 3-piece suite comprising low-suite w.c., pedestal wash handbasin with mixer tap and shower enclosure with fitted shower, part-tiled walls, chrome heated ladder style towel rail and extractor fan.
Bedroom two: 4.6m x 3.0m (15"0" x 9"8"); with coved cornicing and outlooks across the rear garden.
En-suite shower room: 2-piece suite comprising wall-hung wash handbasin with chrome mixer tap and corner shower enclosure with fitted thermostatic shower and extractor fan.
Bedroom three: 3.3m x 2.6m (10"11" x 8"6") with windows to front and side elevation, television point and coved cornicing.
Bedroom four: 2.4m x 3.0m (7"10" x 9"11"); with coved cornicing.
Bathroom: 3-piece suite comprising low suite w.c., vanity wash handbasin with mixer tap and storage cupboards under and a panelled bath with mixer tap, fully tiled walls, extractor fan and chrome heated ladder style towel rail.
Exterior
Outside:
To the front and side are attractive lawned gardens with flowerbeds. To the rear is an enclosed garden which is laid to lawn with a paved patio area and planting borders. There is a blocked paved double driveway providing parking for 2 cars side-by-side leading to a DETACHED DOUBLE GARAGE with electrically operated door, personal door to the side, power and light.
HEATING: Gas fired hot water central heating system complemented by double glazing.
SERVICES: Mains water, electricity, gas and drainage are connected.
COUNCIL TAX BAND F.
EPC: The energy efficiency rating of the property is D.
VIEWING: By appointment with our office.
