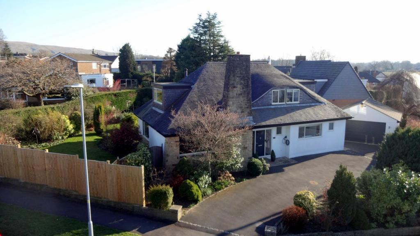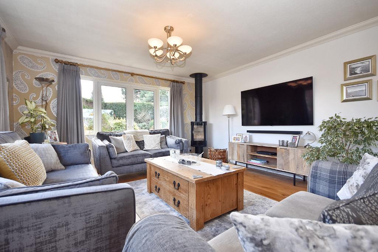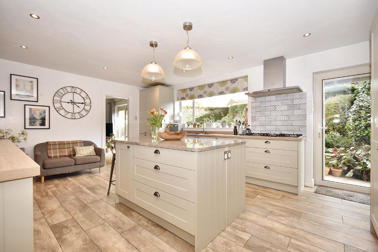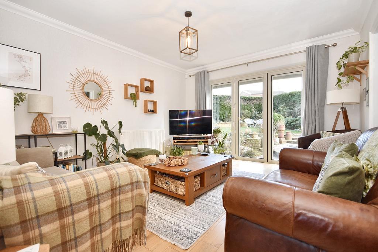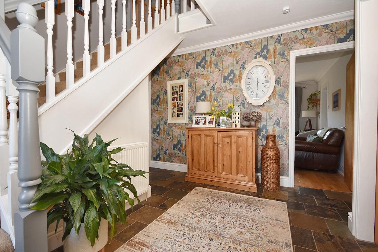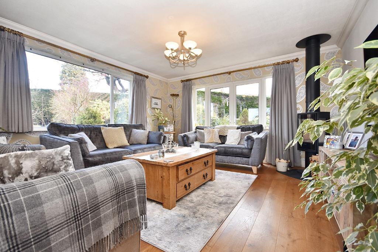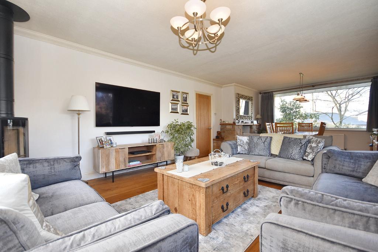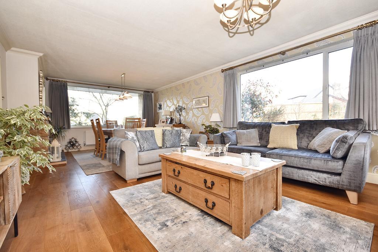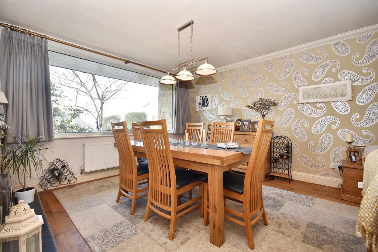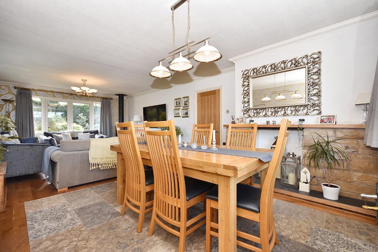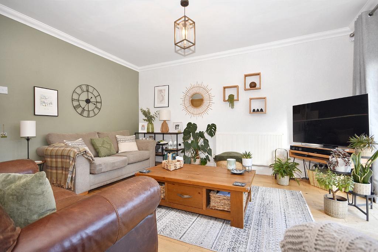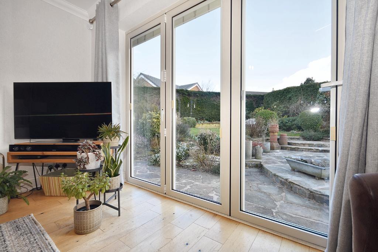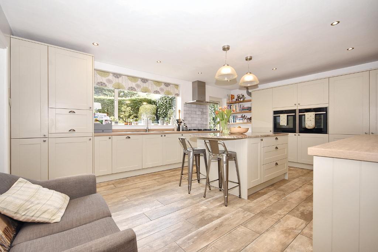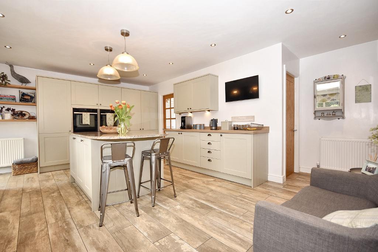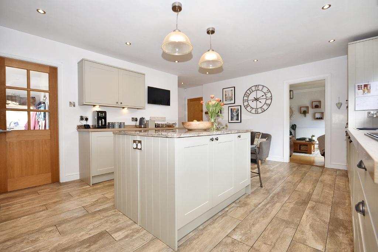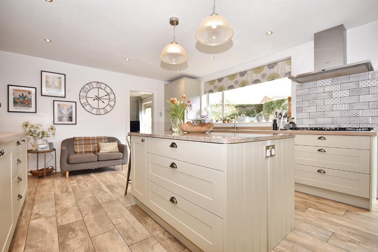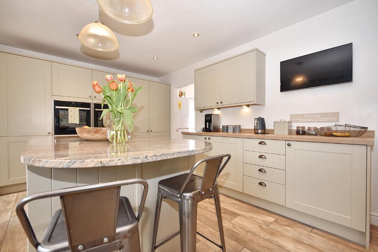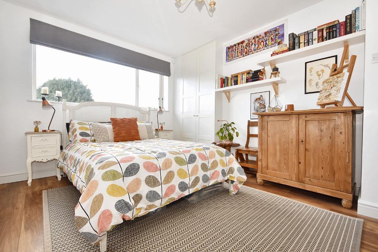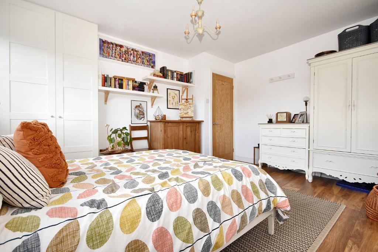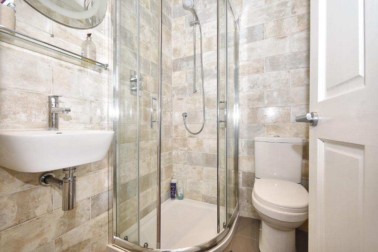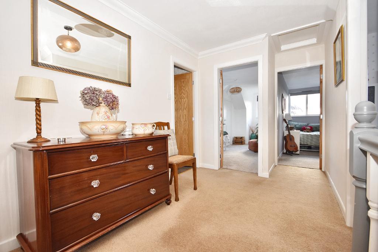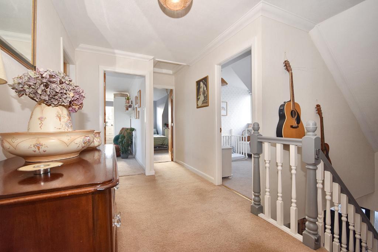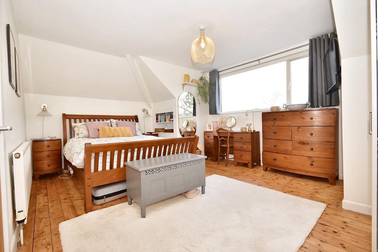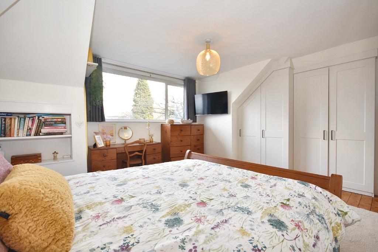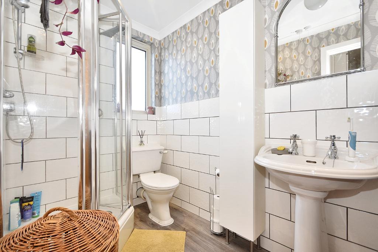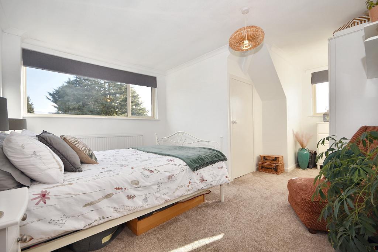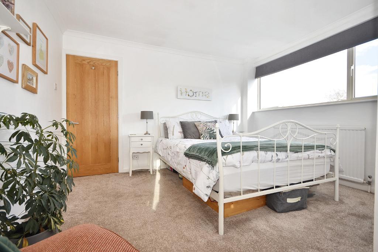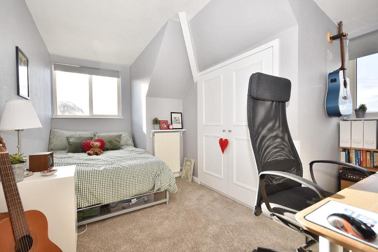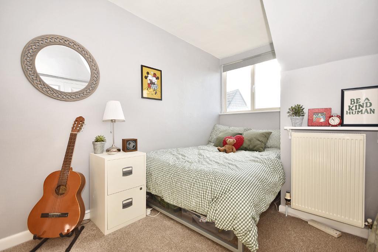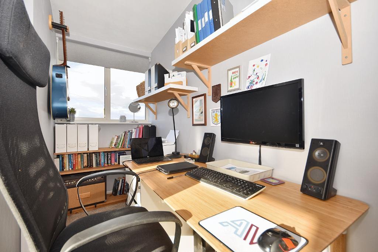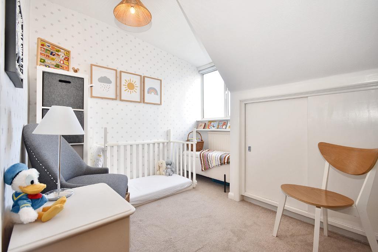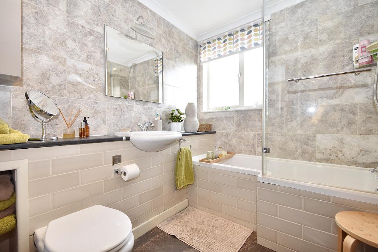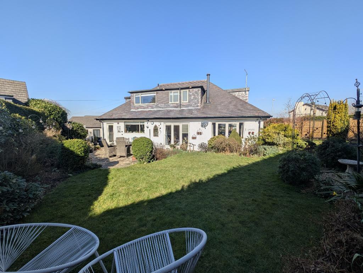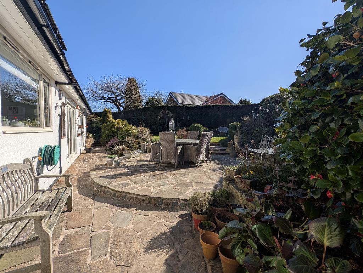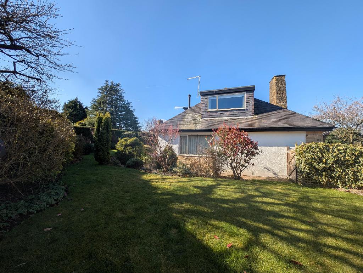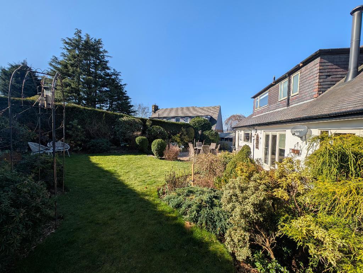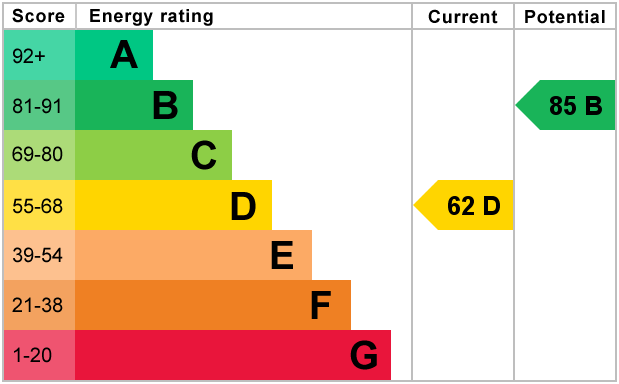Claremont Avenue, Clitheroe, BB7
5 Bed Detached - £599,950 - Sold Subject to Contract
Claremont Avenue is one of Clitheroe's most sought after addresses, with large character detached properties situated in a convenient location a short walk from the town"s ever growing number of amenities.
Number 25 Claremont Avenue enjoys a good-sized corner plot. The rear gardens have a southerly aspect for all day sun and the property benefits from plentiful parking as well as a detached garage. Internally, the property is presented to a stunning standard throughout with a spacious entrance hall leading to a bright triple aspect living/dining room, lounge with patio doors onto the rear garden, stunning dining kitchen with centre island, useful utility and cloakroom, ground floor bedroom and en-suite. On the first floor, there are four further bedrooms (3 doubles, 1 single) and a house bathroom. The main bedroom benefits from an en-suite shower room.
From our sales office travel down Castle Street and turn right onto Well Gate. Follow this road straight down to the bottom and turn right at the T-junction. From here turn left at the mini roundabout and follow the road up and over the next mini roundabout. Continue along for a short while before turning right onto Claremont Avenue. Follow the road around and number 25 is on the left hand side.
- 5 bedrooms, 2 en-suites
- Separate lounge, stunning kitchen
- Rear south-facing garden
- Large living/dining area
- Corner plot with detached garage
- 199m2 (2,142 sq ft) approx. plus garage
Ground Floor
Entrance hallway: With a composite external door, stone tiled floor, break staircase to the first floor landing and understairs storage cupboard.
Cloakroom: 2-piece suite in white comprising a low level w.c. and wash-hand basin, stone tiled floor.
Living/dining room: 4.2m x 8.0m (13"11" x 26"1"); a triple aspect room with solid wood flooring, contemporary wood burner, cosmetic fireplace in a stone surround, television point, telephone point and French doors to the rear garden.
Lounge: 3.7m x 4.2m (12"0" x 13"9"); with solid wood flooring and bi-fold doors to the rear gardens.
Living room: 5.8m x 4.3m (19"0" x 14"0"); with a range of fitted base and matching wall storage cupboards with complementary work surfaces and centre island, a range of appliances including built-in fridge, dishwasher, dual Neff ovens, 5-ring gas hob with extractor hood over, one-and-a-half bowl stainless steel sink unit, housed combination central heating boiler, low voltage lighting, tiled flooring, television point and external door to the rear of the property.
Utility Room: 1.6m x 2.7m (5"1" x 8"11"); with base level storage cupboards, single drainer stainless steel sink unit, plumbed and drained for an automatic washing machine, heated towel rail, low voltage lighting and composite external door to the side of the property.
Bedroom two: 3.1m x 4.2m (10"3" x 13"9"); with laminate wood effect flooring and built-in wardrobes to one wall.
En-suite shower room: 3-piece suite in white comprising a low level w.c., vanity wash-hand basin and a corner shower enclosure with plumbed shower, low voltage lighting, extractor fan and heated stainless steel towel rail.
First Floor
Landing:
Bedroom one: 3.8m x 4.8m (12"4" x 15"10"); with boarded wood flooring, fitted wardrobes to one wall and television point.
En-suite shower room: 3-piece suite in white comprising a corner shower enclosure with plumbed shower, low level w.c. and pedestal wash-hand basin, low voltage lighting, extractor fan, part-tiled walls and heated stainless steel towel rail.
Bedroom three: 5.3m x 3.8m (17"3" x 12"4"); with built-in cupboards.
Bedroom four: 4.3m x 3.5m (14"3" x 11"5"); with built-in wardrobes to one wall.
Bedroom five: 2.8m x 2.5m (9"3" x 8"4"); with built-in cupboards.
Bathroom: 3-piece modern suite comprising a concealed low level w.c., vanity wash-hand basin and a P-shaped bath with electric shower over and vanity screen, fully tiled walls, low voltage lighting, extractor fan and heated stainless steel towel rail.
Exterior
Outside:
The property is situated in an excellent-sized corner plot with a driveway/turning circle to the front of the property with a separate parking section leading to a DETACHED DOUBLE GARAGE measuring 5.5m x 4.8m (18"2" x 15"7") with power, light, overhead storage, electric remote controlled roller shutter doors and side personal door.
Pathways lead around both sides of the property to an excellent-sized majority lawned rear garden which enjoys a southerly aspect. There is a stone flagged patio area, flowerbeds and shrubs surrounding.
SERVICES: Mains gas, electricity, water and drainage are connected.
HEATING: Gas fired hot water central heating system complemented by double glazed windows in UPVC frames throughout.
COUNCIL TAX BAND: F.
EPC: The energy efficiency rating of the property is D.
