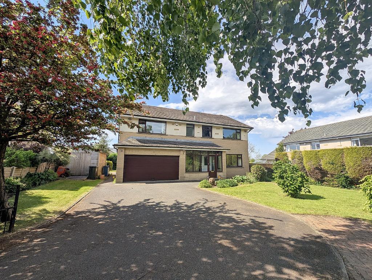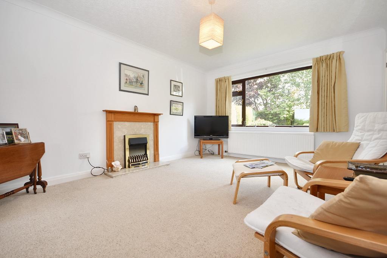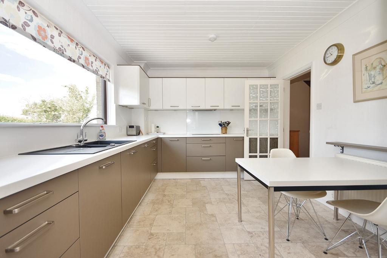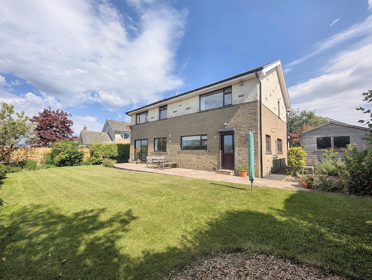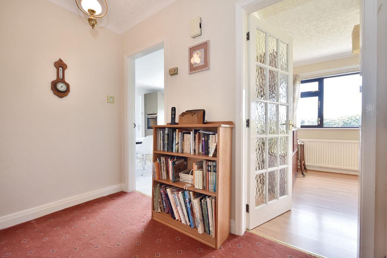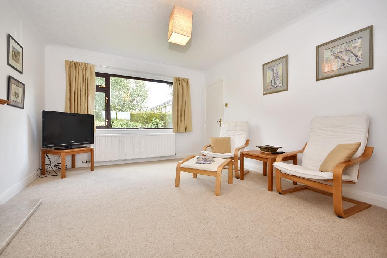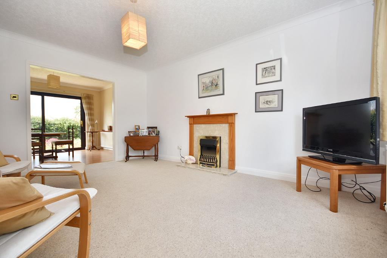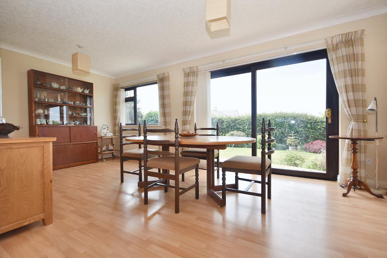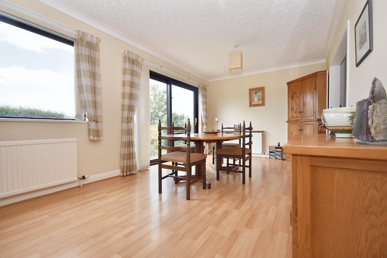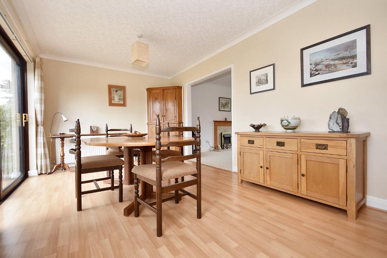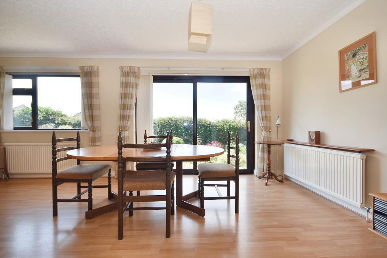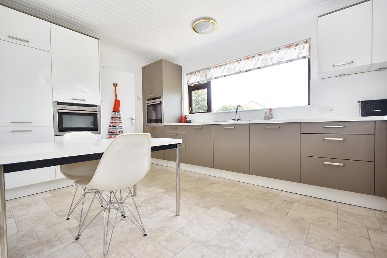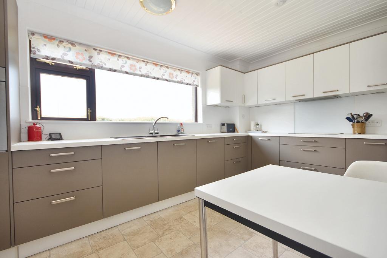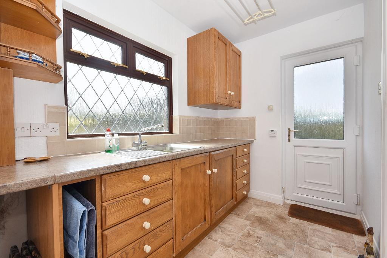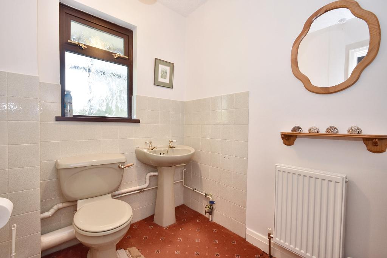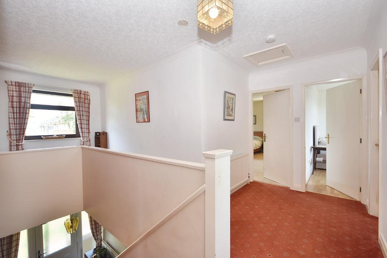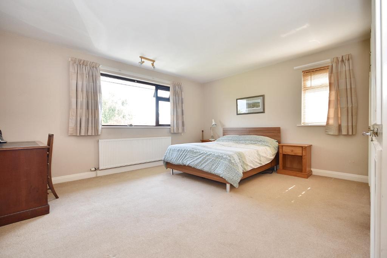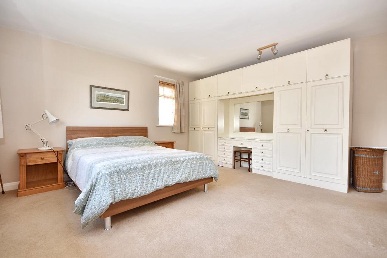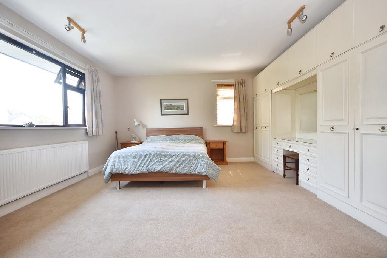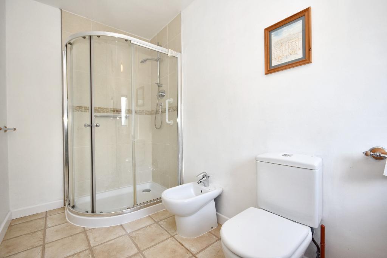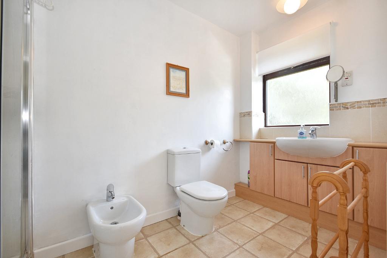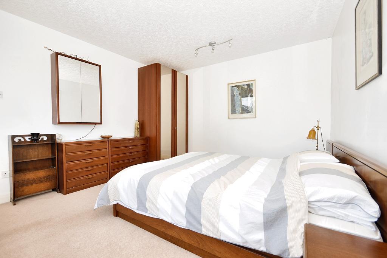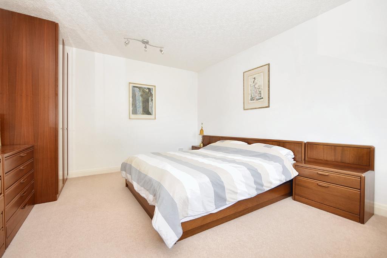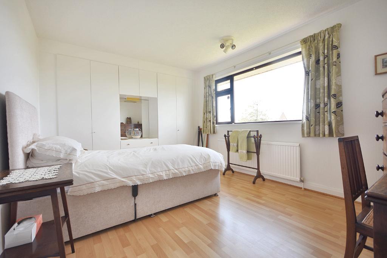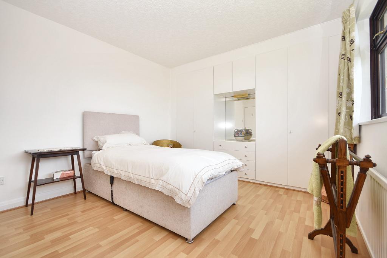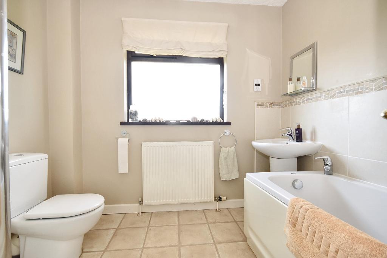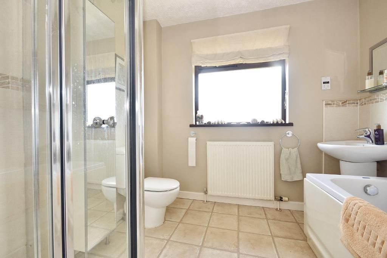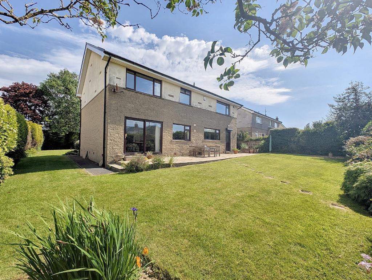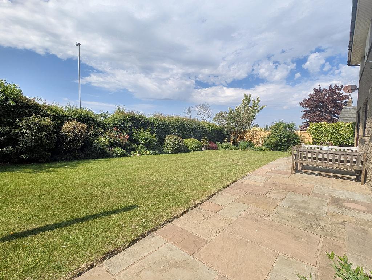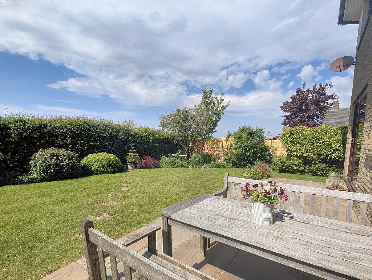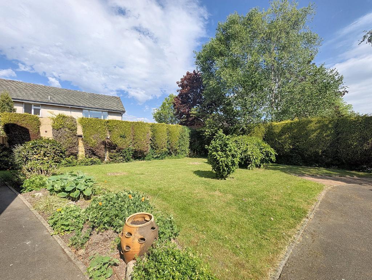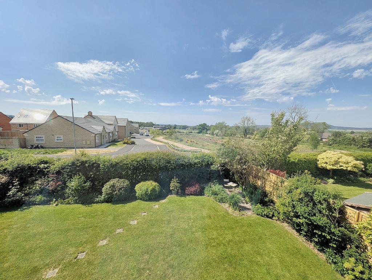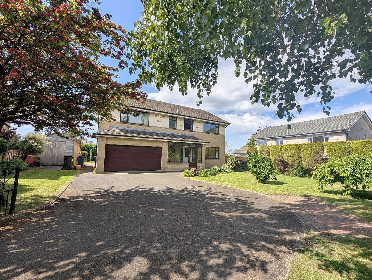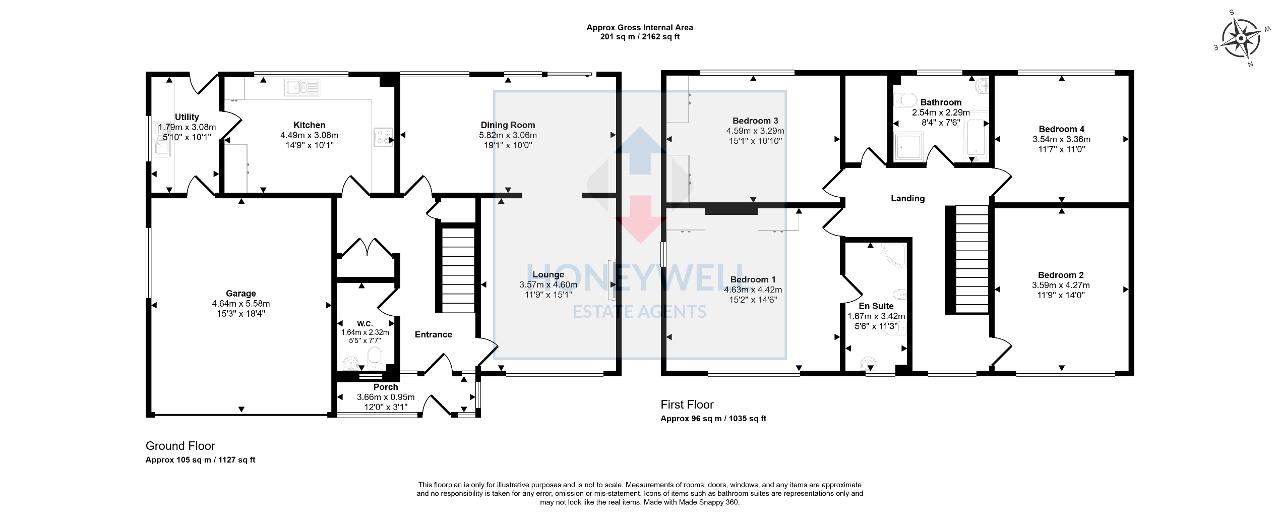Gills Croft, Clitheroe, BB7
4 Bed Detached - £550,000 - Under Offer
Situated in an excellent-sized corner plot, at the end of a quiet cul-de-sac in one of the more sought after locations in Clitheroe, this large detached family home benefits from a much larger plot than usual and enjoys a south-facing rear garden which is not overlooked.
Accommodation is well maintained and presented but still offers scope for some modernisation. A porch leads to a large entrance hallway with plenty of storage, cloakroom, spacious lounge, large dining room with patio doors onto the rear garden, a modern dining kitchen and a utility room with door to the integral double garage. On the first floor are four excellent-sized bedrooms, the master has a 4-piece en-suite shower room, plus there is a 4-piece family bathroom.
- Large executive detached home
- 2 reception rooms & dining kitchen
- Superb corner plot, gardens
- 175 m2 (1,884 sq ft) approx. plus garage
- 4 large double bedrooms
- Family bathroom & en-suite
- Double garage
Ground Floor
Entrance porch: With composite external door to:
Entrance hallway: With staircase to the first floor landing, understairs storage cupboard, separate built-in storage cupboards and alarm point.
Cloakroom: 2-piece suite comprising a low level w.c. and pedestal wash-hand basin and part-tiled walls.
Lounge: 3.6m x 4.6m (11"9" x 15"1"); with an electric fire in a feature surround, television point, telephone point and open to:
Dining room: 5.8m x 3.1m (19"1" x 10"0"); with laminate wood effect flooring and UPVC patio doors to the rear of the property.
Dining kitchen: 4.5m x 3.1m (14"9" x 10"1"); with a range of modern fitted base and matching wall storage cupboards with complementary work surfaces and a range of built-in appliances including a built-in electric oven, 4-ring induction hob with extractor hood over, built-in dishwasher, built-in fridge-freezer, built-in combination microwave and one-and-a-half bowl sink unit.
Utility room: 1.8m x 3.1m (5"10" x 10"1"); with base and wall level storage cupboards with complementary work surfaces incorporating a single drainer stainless steel sink unit, part-tiled walls, housed Vaillant central heating boiler, UPVC external door to the rear of the property with security roller shutter and door to:
Integral garage: 4.6m x 5.6m (15"3" x 18"4"); with power and light, gas and electric meters, plumbed and drained for an automatic washing machine, single drainer stainless steel sink unit and remote electric up-and-over roller door.
First Floor
Landing: With large built-in airing cupboard with hot water cylinder and access to boarded loft with ladder access.
Bedroom one: 4.6m x 4.4m (15"2" x 14"6"); with telephone point.
En-suite shower room: 4-piece suite in white comprising a low level w.c., vanity wash-hand basin, bidet and a corner shower enclosure with plumbed shower and part-tiled walls.
Bedroom two: 3.6m x 4.3m (11"9" x 14"0").
Bedroom three: 4.6m x 3.3m (15"1" x 10"10"); with fitted wardrobes to one wall and laminate wood effect flooring.
Bedroom four: 3.5m x 3.4m (11"7" x 11"0").
Bathroom: 4-piece suite in white comprising a low level w.c., pedestal wash-hand basin, panelled bath and a corner shower enclosure with plumbed shower and part-tiled walls.
Exterior
Outside:
The property is situated in an excellent-sized corner plot with a driveway providing off-road parking for approximately 3 cars leading to the INTEGRAL GARAGE. The front garden is mainly laid to lawn with hedges, trees and flowerbeds surrounding. Pathways lead around both sides of the property to an excellent-sized majority lawned south-facing rear garden with an Indian stone flagged patio area, flowerbeds and shrubs surrounding. There is a GARDEN SHED which has power. The rear garden enjoys a pleasant outlook and is not overlooked to the rear. Motion sensor security lights are installed to the front and rear of the property.
SERVICES: Mains gas, electricity, water and drainage are connected.
HEATING: Gas fired hot water central heating system complemented by double glazed windows in UPVC frames throughout.
TENURE: Freehold.
COUNCIL TAX BAND: F
EPC: The energy efficiency rating of the property is C.
