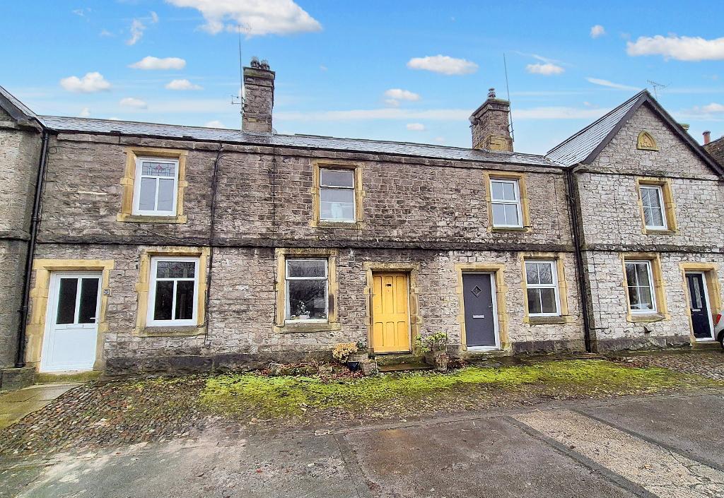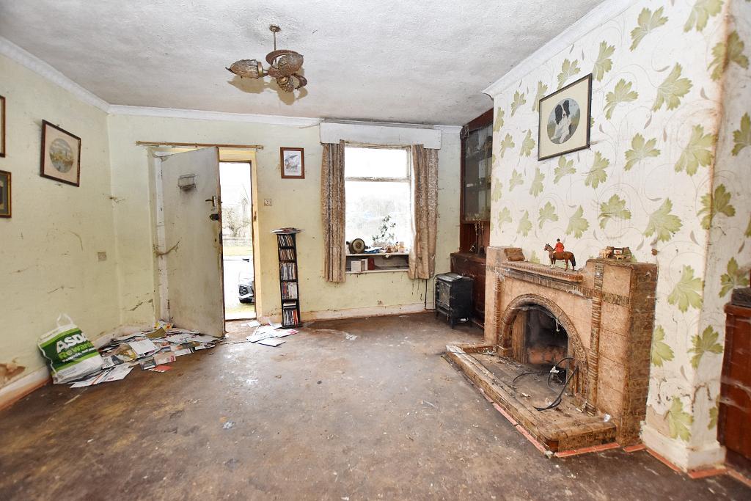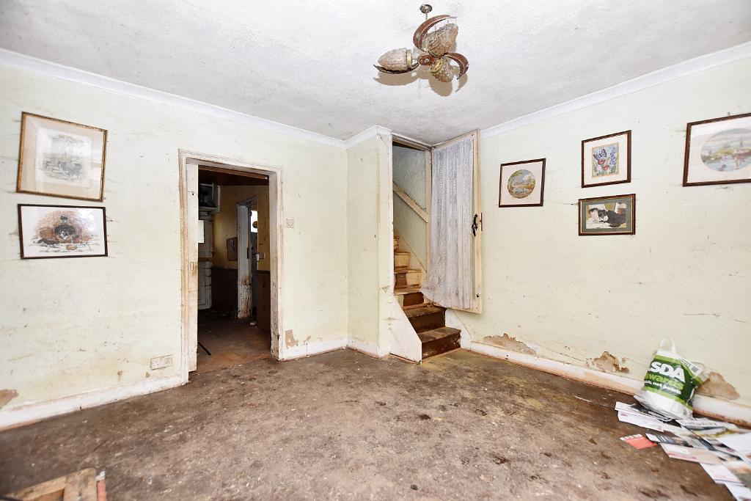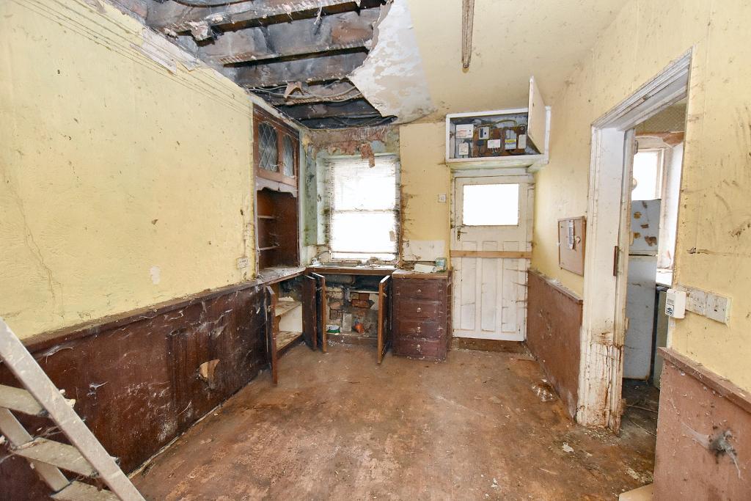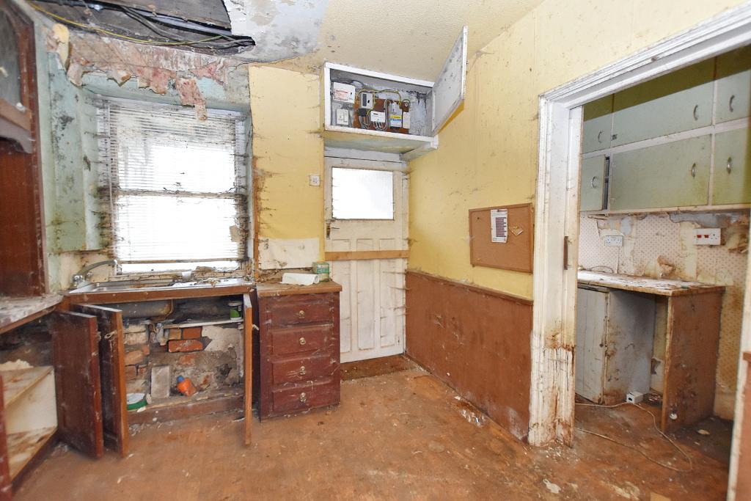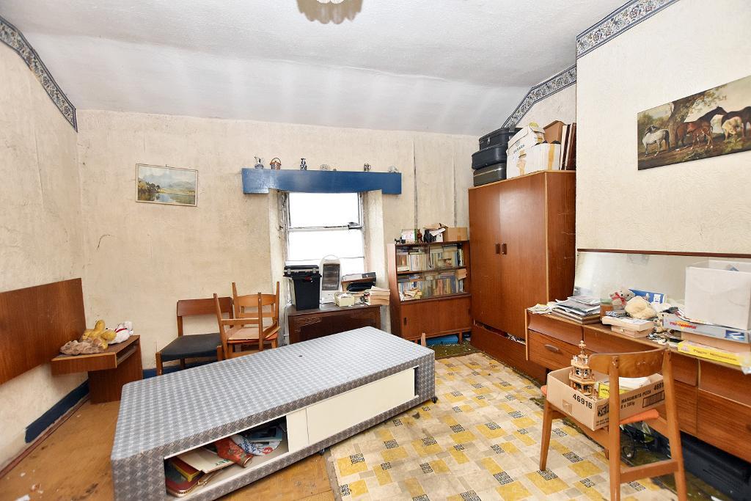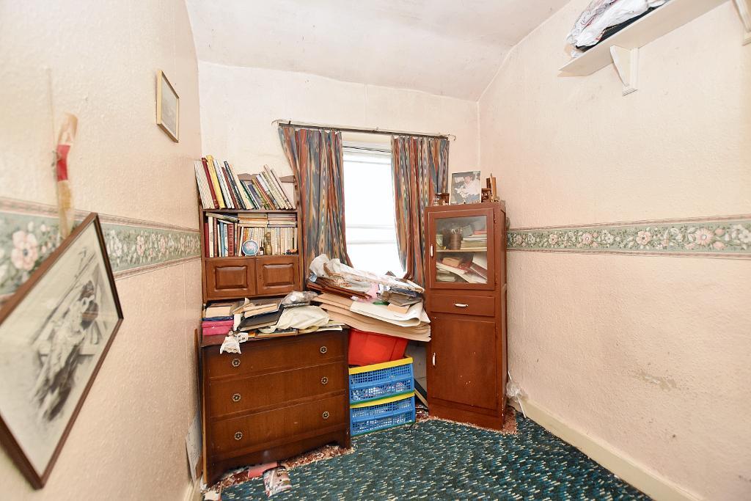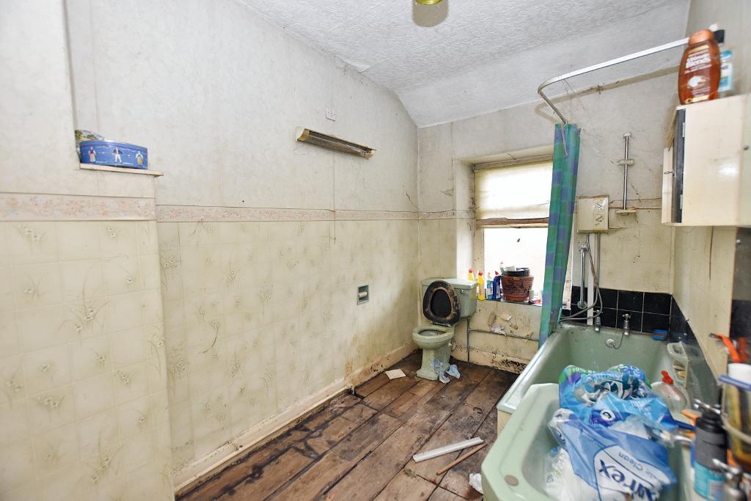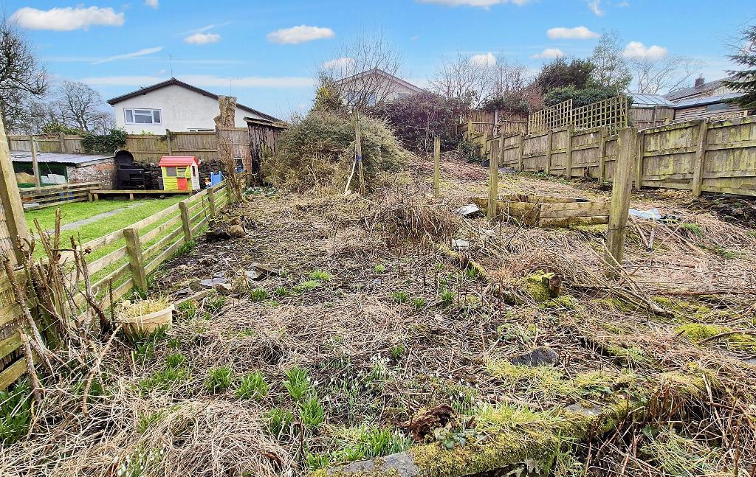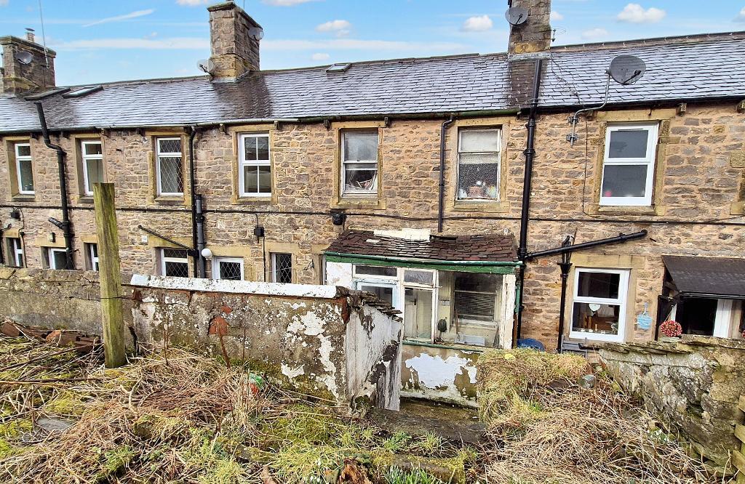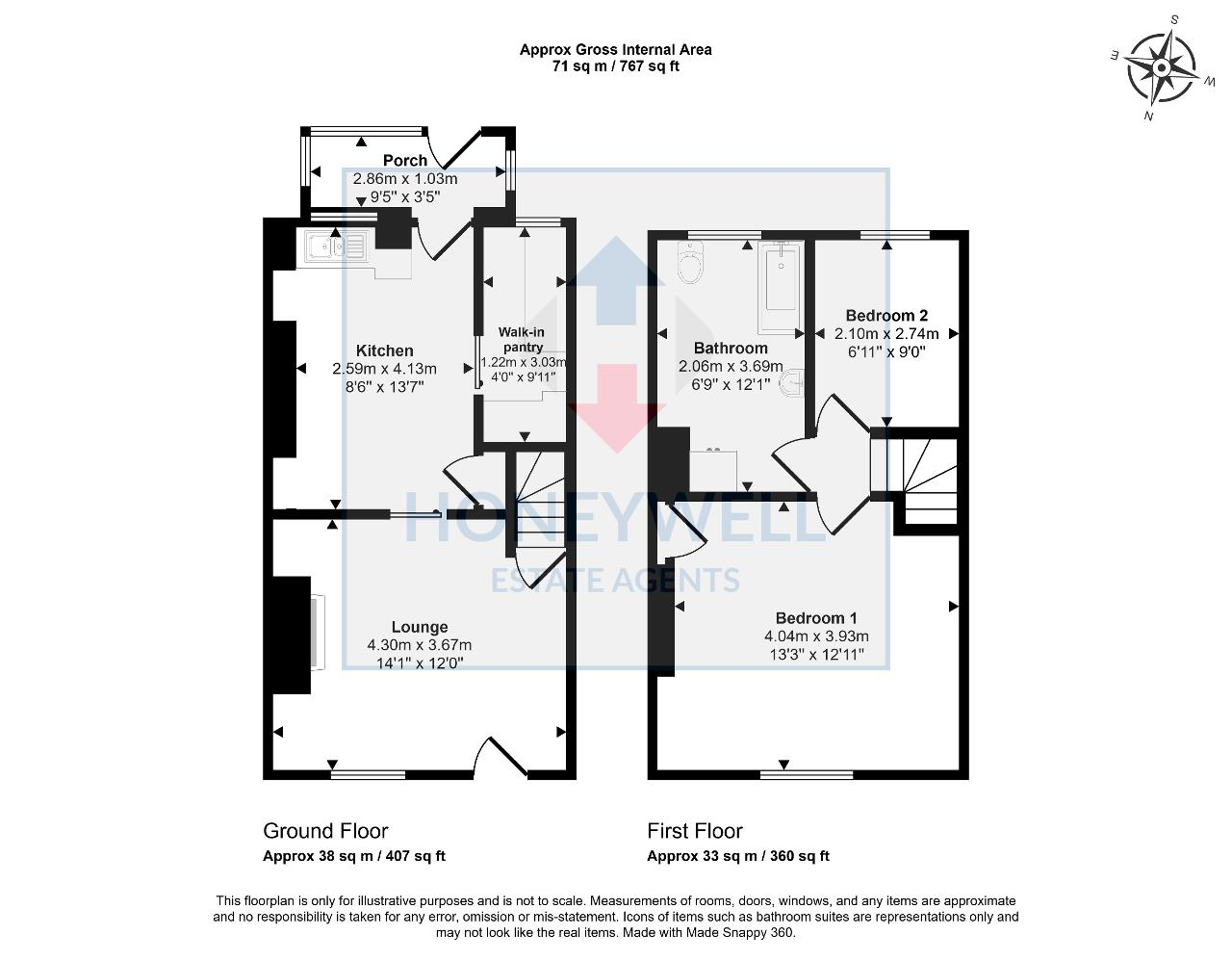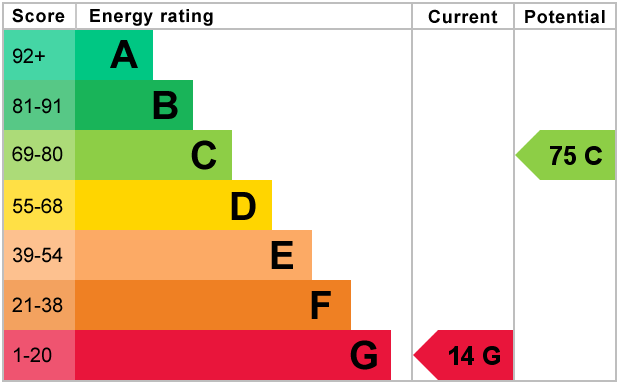Church View, Gisburn, BB7
2 Bed Cottage - Offers in Excess of £135,000 - Under Offer
A stonebuilt cottage situated in this popular village with outlooks towards the church opposite. The house requires total renovation but does offer excellent potential and has the benefit of parking for two cars at the front and a garden to the rear.
Accommodation comprises a lounge to the front, kitchen and pantry to the rear, with two bedrooms and a bathroom on the first floor.
Gisburn is a historic village which offers good road links to Clitheroe, Skipton, Barrowford and Settle, along with the White Bull public house, primary school, restaurant and deli.
- Stonebuilt cottage
- Parking for 2 cars
- Outlooks towards the church
- 2 bedrooms, lounge & kitchen
- Requires full modernisation
- Garden to rear
- Village location
- 71 m2 (767 sq ft) approx.
Ground Floor
Entrance: Through front door into:
Lounge: 4.3m x 3.7m (14'1" x 12'0"); with tiled fireplace, shelving and storage set into each alcove and staircase off to first floor.
Kitchen: 2.6m x 4.1m (8"6" x 13"7").
Walk-in pantry: 1.2m x 3.0m (4"0" x 9"11").
Rear porch: 2.9m x 1.0m (9"5" x 3"5").
First Floor
Landing:
Bedroom one: 4.0m x 3.9m (13"3" x 12"11"); to the front.
Bedroom two: 2.1m x 2.7m (6"11" x 9"0").
Bathroom: 3-piece suite.
Exterior
Outside:
To the front of the property is private parking for 2 cars side by side. To the rear steps lead up to a garden area.
SERVICES: Mains water, electricity and drainage are connected.
COUNCIL TAX BAND C.
EPC: The energy efficiency rating of the property is G.
VIEWING: By appointment with our office.
